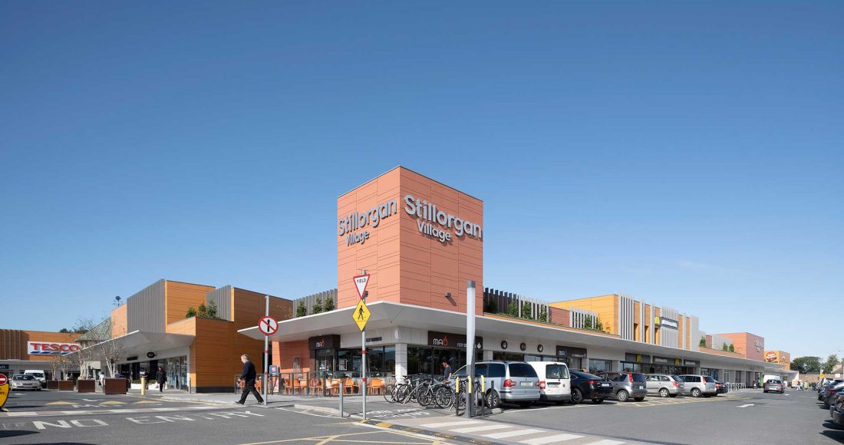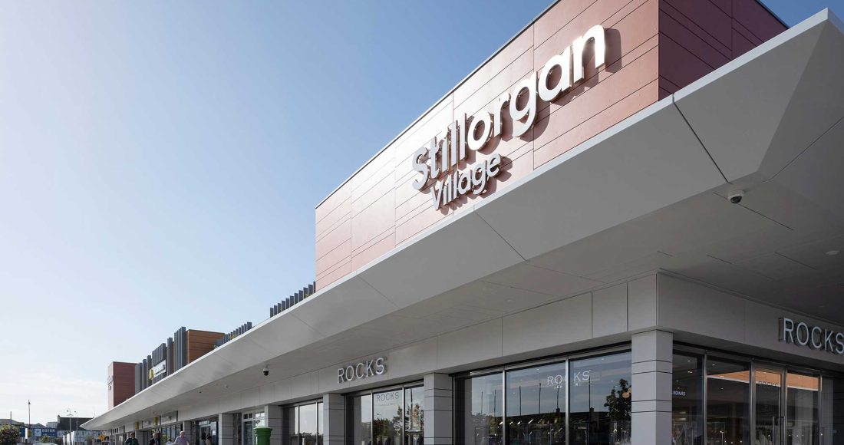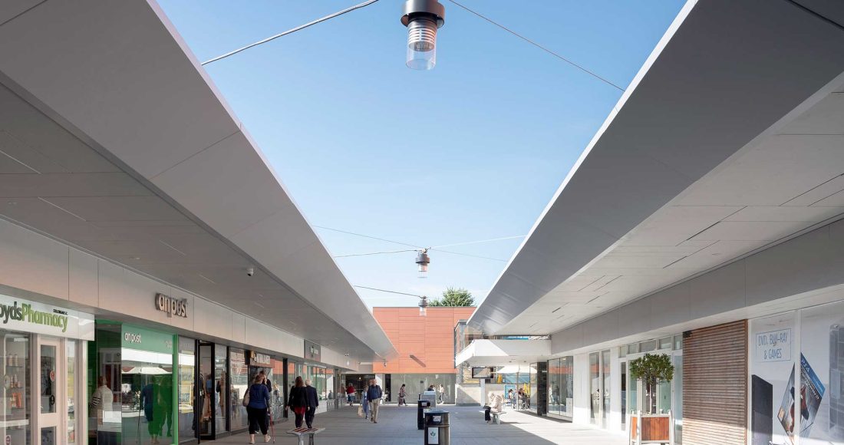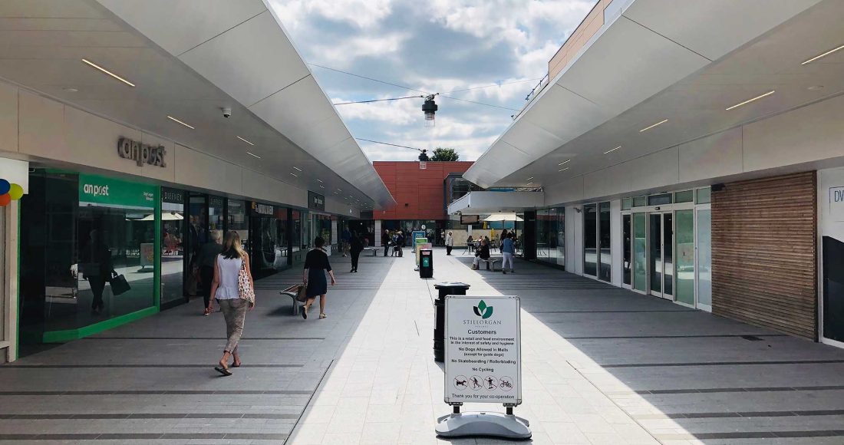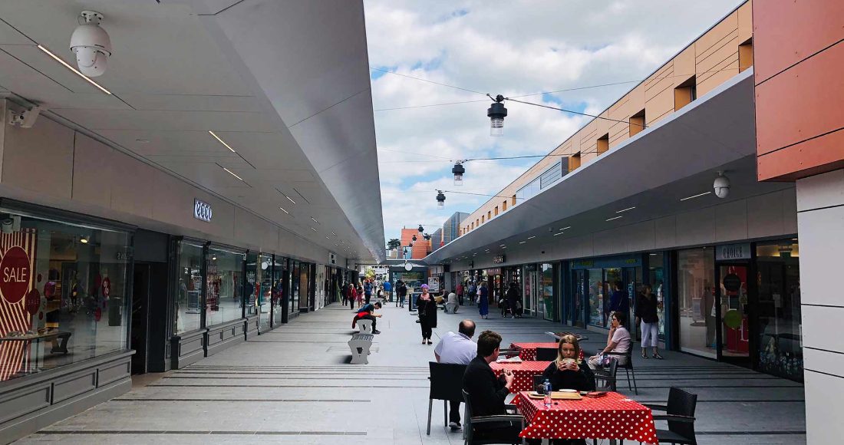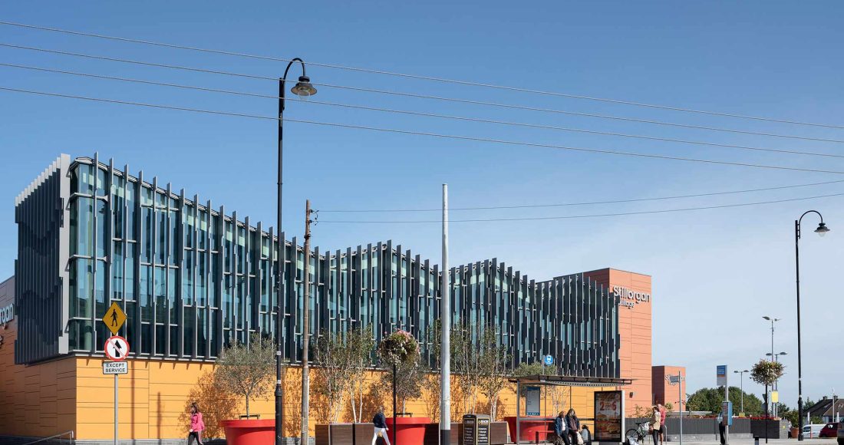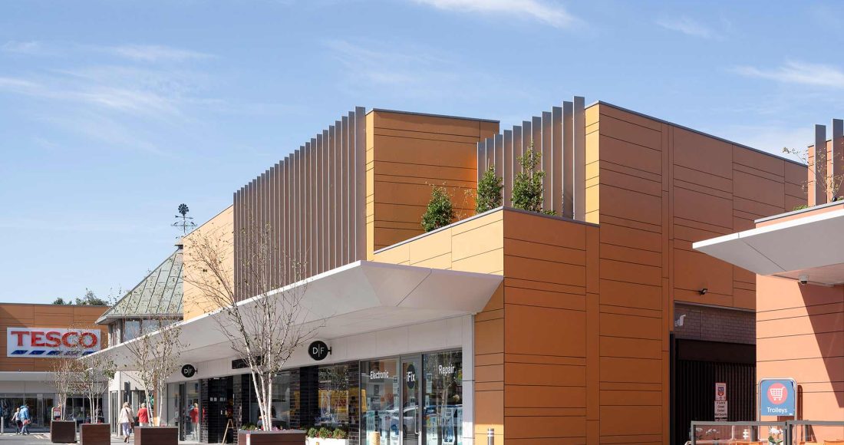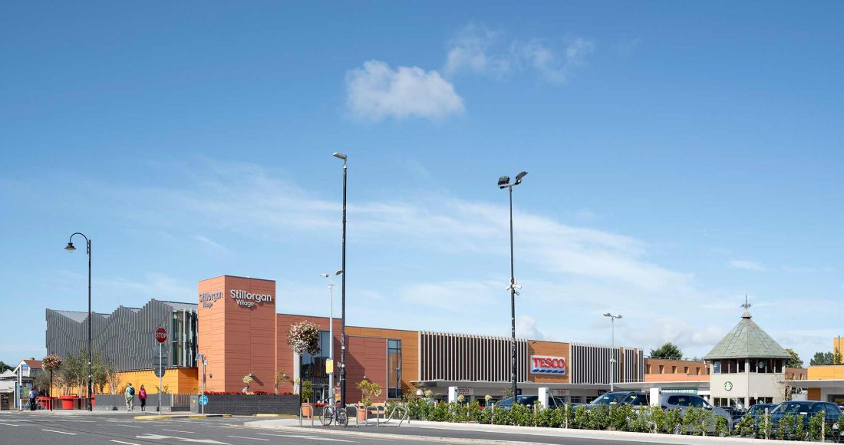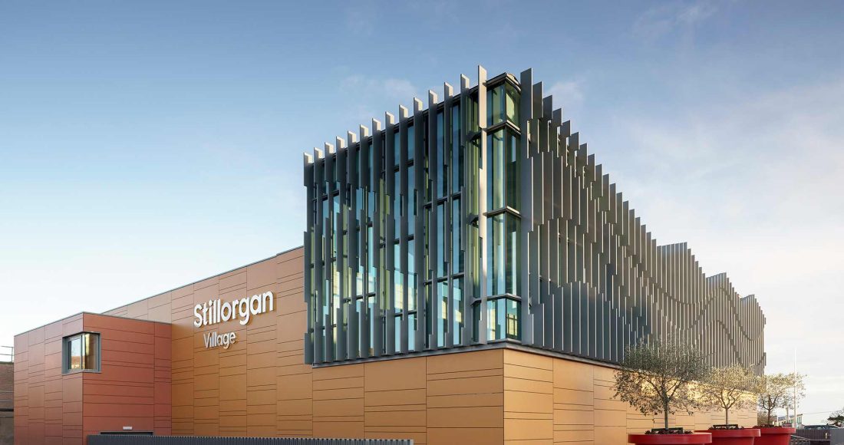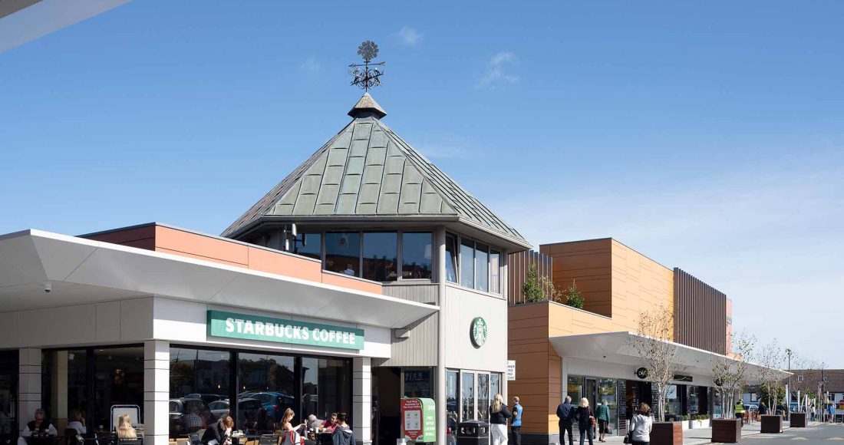Refurbishment and upgrade works throughout the centre including a ground and 1st-floor extension to the existing Tesco store. Upgrade works to the existing facade, new mall canopy and external works.
Project Overview
The project involved extensive refurbishment and upgrade works to the Stillorgan Shopping Centre, Ireland’s first shopping centre. The centre, with an average daily footfall of 10,000 customers per day, remained operational throughout our works, requiring extensive planning and community liaison and allowing us to carry out the upgrade works in a manner sympathetic to the operational retail businesses within the shopping centre and the wider local community.
The works were delivered over two phases. Phase 1 consisted of a ground and first floor extension to the existing Tesco store with a first-floor restaurant space of 300m². The mechanical and electrical services of the existing store were upgraded along with a façade upgrade along the existing mall elevation. Phase 2 involved an extensive façade upgrade across the entire shopping centre for both new and existing buildings. Steel frames were erected around the existing concrete structures to carry a new Swisspearl rain screen cladding. Additional windows and a new curtain wall glazing system were incorporated in to the new façade. The existing street level canopies were demolished and replaced with new canopies over the fully repaved external mall areas. Six of the existing retail units were also re-configured and extended with a thorough new fitout of the existing upstairs public area involving the installation of new steel stairs and several new skylights through the existing concrete roof. The external works included upgraded paving throughout the external malls and new soft landscaping planters at high and low level. A reconfiguration of existing car park entrances and car spaces with improved pedestrian access was also completed as part of the works.
Key Features
- Refurbishment and upgrade works throughout the centre
- Extensive refurbishment, upgrade and extension of the existing Tesco supermarket
- Extensions to a number of units throughout the centre
- Construction of new restaurant and shopping centre management suite
- Extensive groundworks and carpark reconfiguration works
- Close liaison with retail outlets as the centre remained operational throughout the works

Project Team
Client:Kennedy Wilson
Architect:
DMOD Architects
Quantity Surveyor:
Kerrigan Sheanon Newman
Structural Engineer:
Waterman Moylan
M&E Consultant:
Waterman Moylan
Project Details
Floor Area:15,554m²
Duration:
25 months
