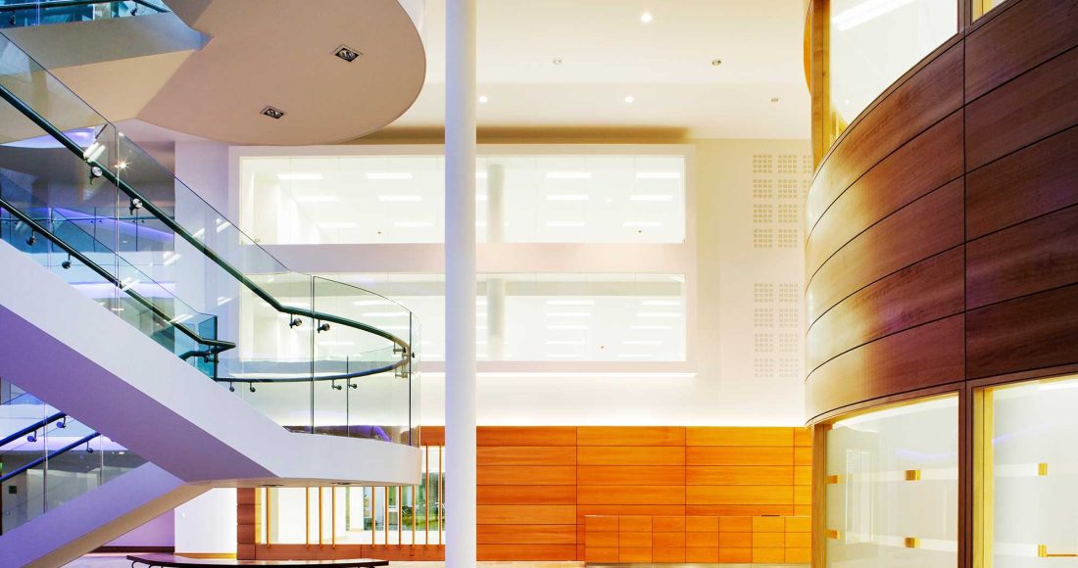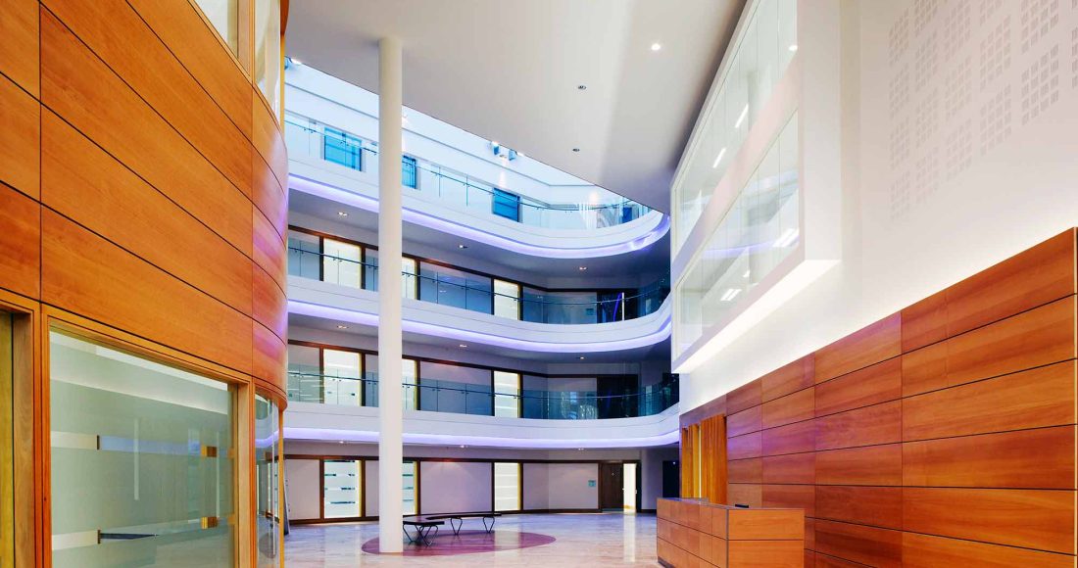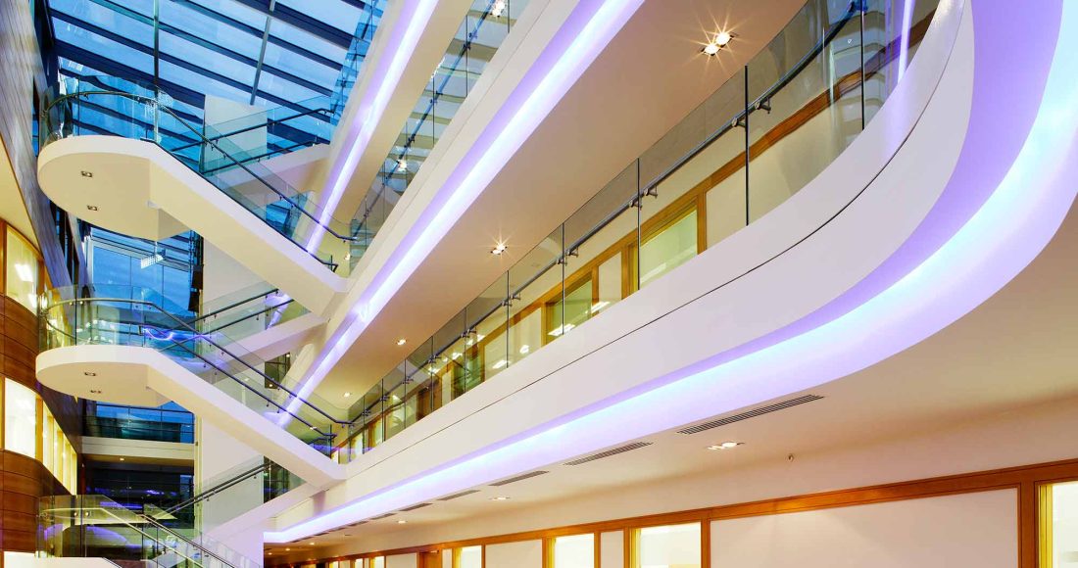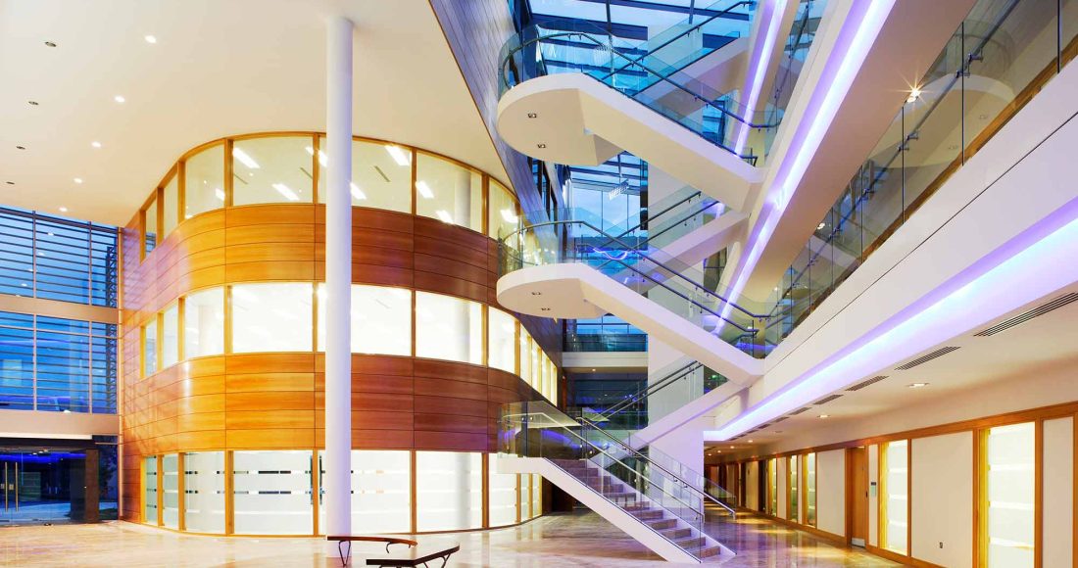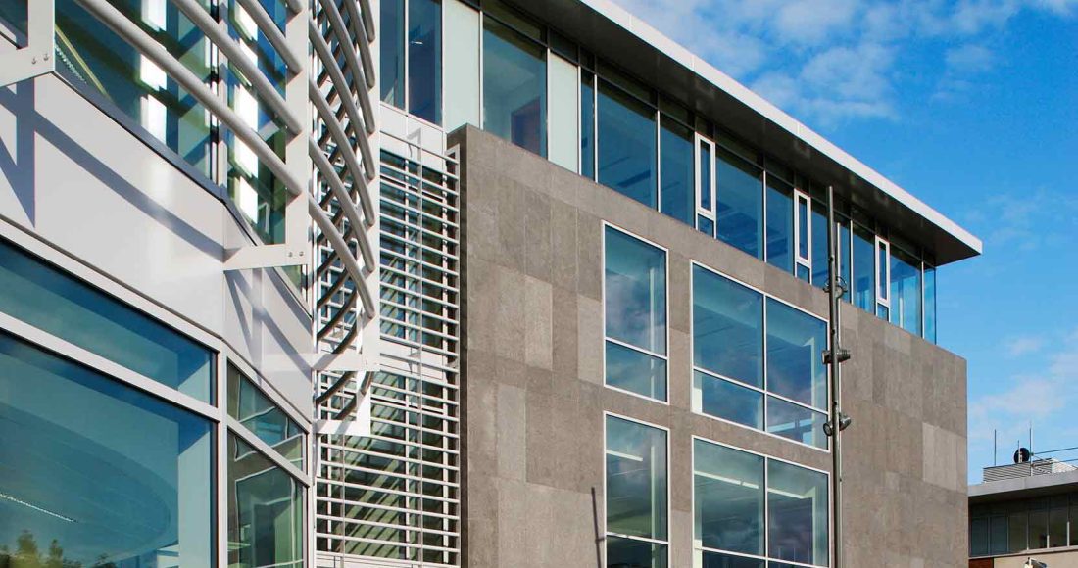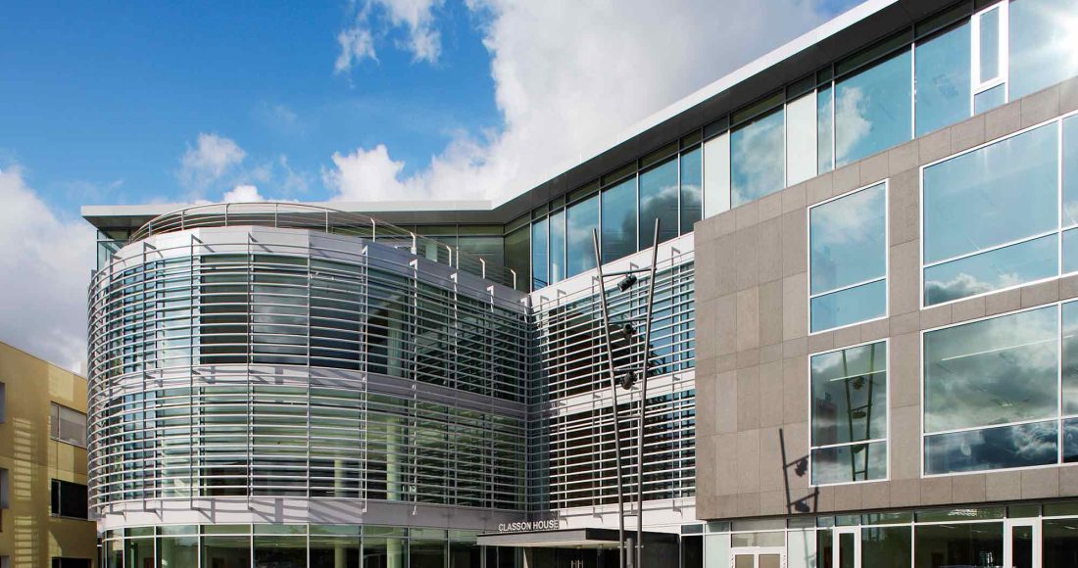Classon House is a 10,000m² five-storey office building over a double basement car park. The building contains 27 own door office suites ranging from 85m² to 495m² (net area) arranged around a large, light-filled atrium.
Project Overview
Classon House is a 10,000m² five-storey office building over a double basement car park. The building contains 27 own door office suites ranging from 85m² to 495m² (net area) arranged around a large, light-filled atrium.
The double level basement provides onsite parking for 150 vehicles as well as plant areas, storage and surface water attenuation. Construction of this double height basement within the perimeter secant piling utilised ground anchors to prevent uplift of the basement slab.
The building is of a high specification with raised access flooring, perforated metal ceilings, modern lighting, and rendered painted walls internally. The developer’s specification also required air conditioning throughout, Category 6 cabling, and dedicated mechanical and electrical risers for future additional services.
Works included a 10m deep excavation in contaminated ground, which required a detailed remediation plan and extensive testing to ensure the most cost effective removal of all contaminated materials.
The finished atrium includes a unique curved, cantilevered stairs from the ground floor to the fourth floor. This required particular planning of the structural works to allow the cantilevered stairs to be anchored back beyond the cantilevered walkways from which they spring, at each level.
Separately, we also completed high quality fitouts for multiple tenants in the building.
Key Features
- Design and Build Contract
- Five-storey office building over a double basement car park
- Contains 27 own door office units ranging in size from 85 to 495m²
- Staff Welcome Centre comprised of drying rooms, showers and changing rooms, all finished to the highest quality standard
- Central light-filled atrium with unique curved, cantilevered stairs
- BREEAM “Very Good” Design
Project Team
Client:Simington Developments
Architect:
Henry J Lyons Architects
Quantity Surveyor:
Linesight
Structural Engineer:
O’Connor Sutton Cronin
M&E Consultant:
Buro Happold
Project Details
Floor Area:10,000m²
Duration:
14 months
