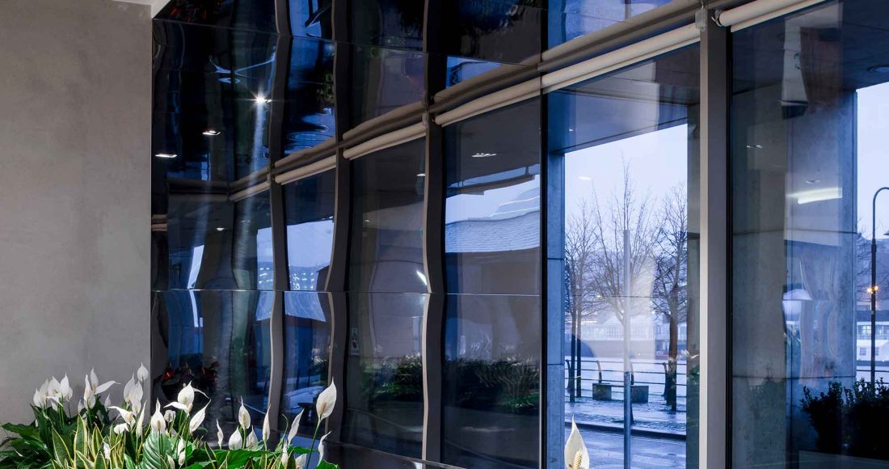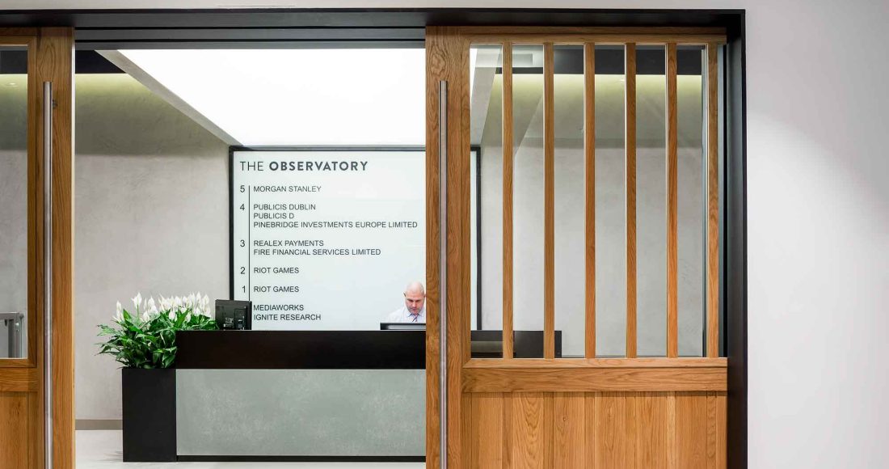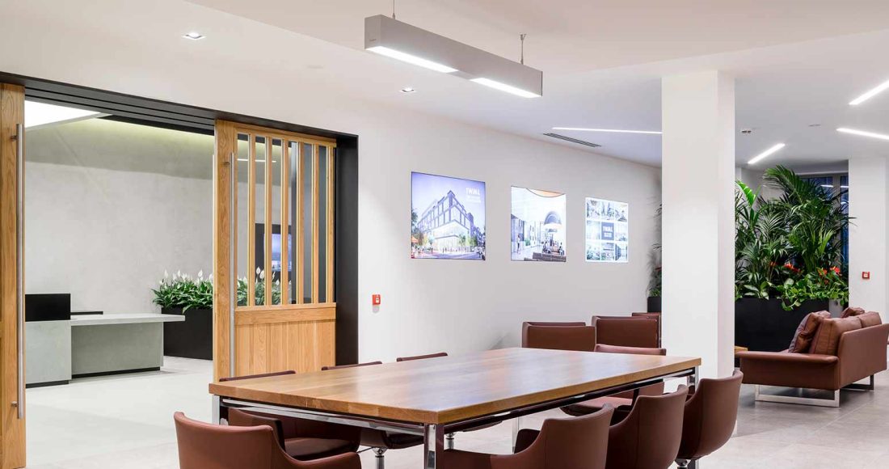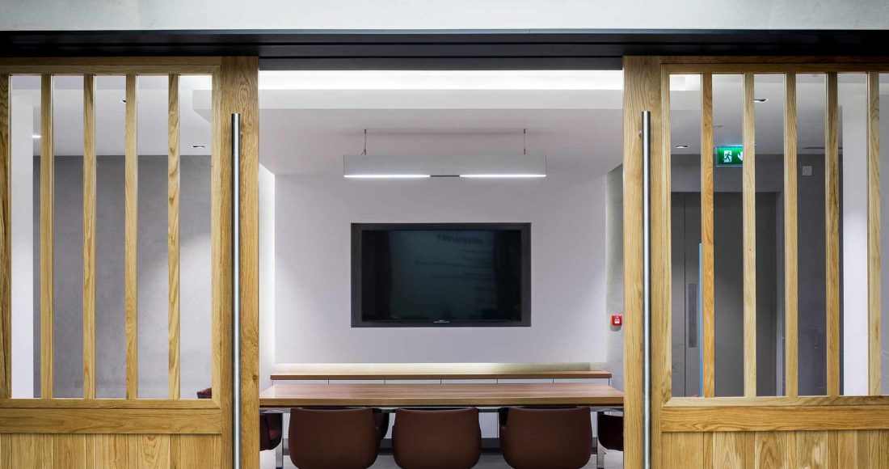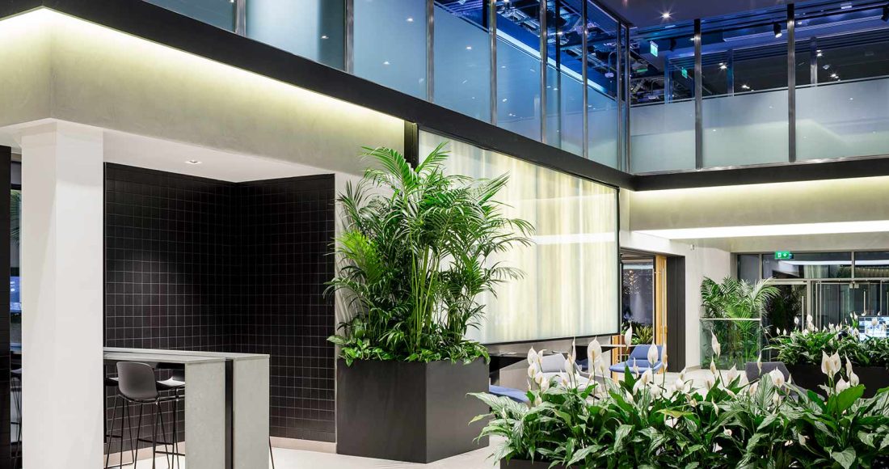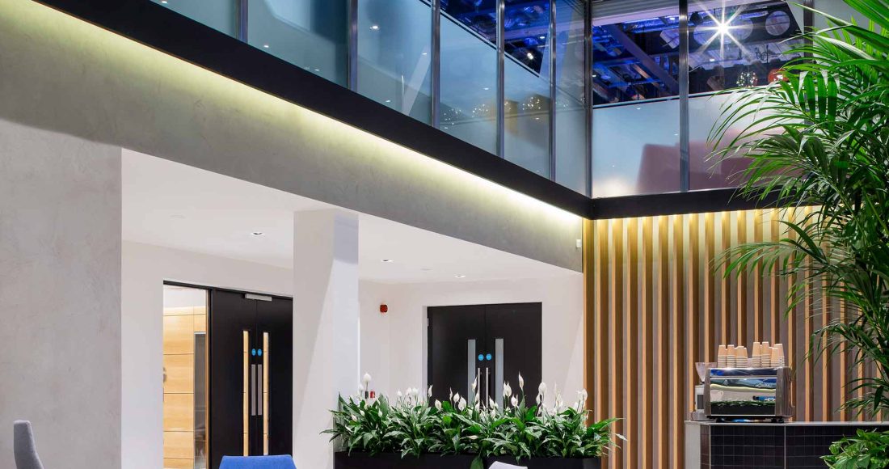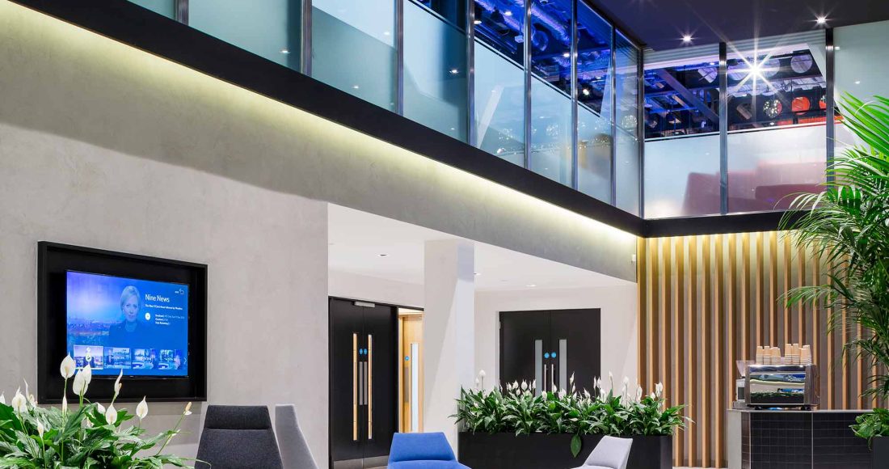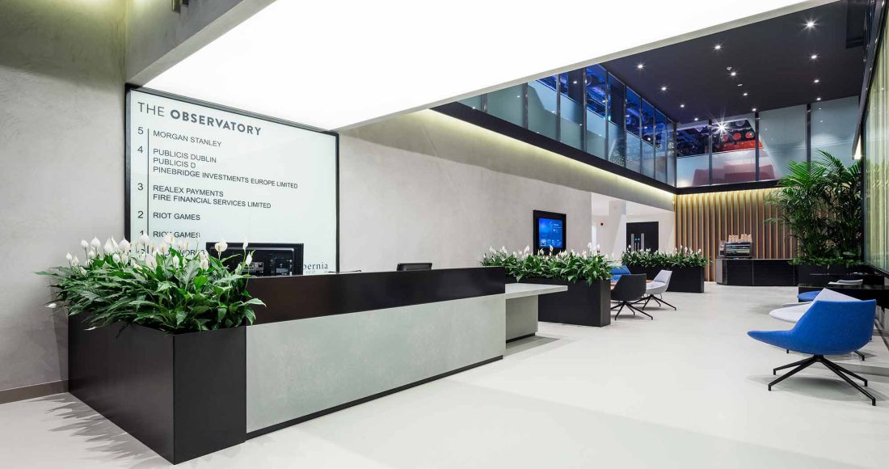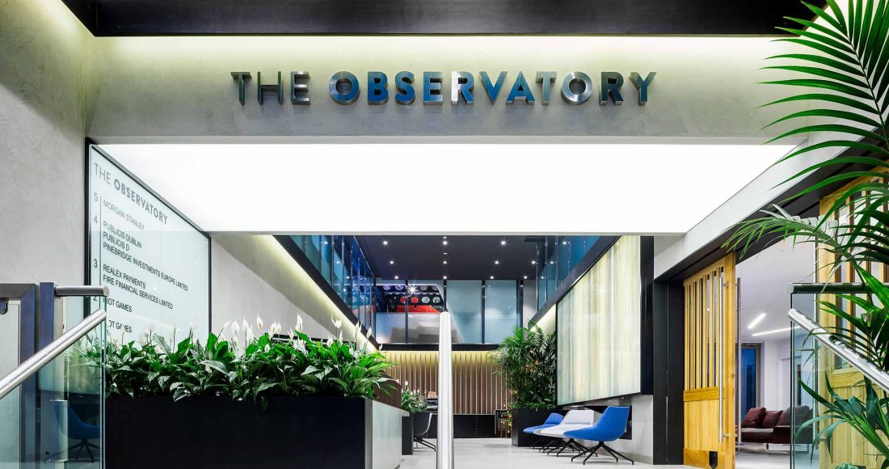The Observatory Office Fitout
The project comprised a Cat B office fitout, measuring 500m², in the multi-tenanted live Observatory building.
500
Square Metres
€0.6
Million Project Value
2.5
Month Project Duration Project Overview
The project comprised a Cat B office fitout, measuring 500m², in the multi-tenanted live Observatory building. The purpose of the fitout works was to convert a ground floor shell and core retail unit into a Marketing Suite for the development projects we were carrying out at 1 Windmill Lane and 1-6 Sir John Rogerson Quay.
The works comprised of the installation of new floor, wall and ceiling finishes, mechanical and electrical services and all furniture, fixtures and equipment.
Key Features
- High specification Category B office fitout
- Extensive works to the entrance foyer of the existing Observatory building
- Live multi-tenanted building
Project Team
Client:Hibernia REIT
Architect:
MOLA Architecture
Quantity Surveyor:
Rogerson Reddan
M&E Consultant:
J.V. Tierney & Co
Project Details
Contract Value:€0.6 m
Floor Area:
500m²
Duration:
10 weeks
