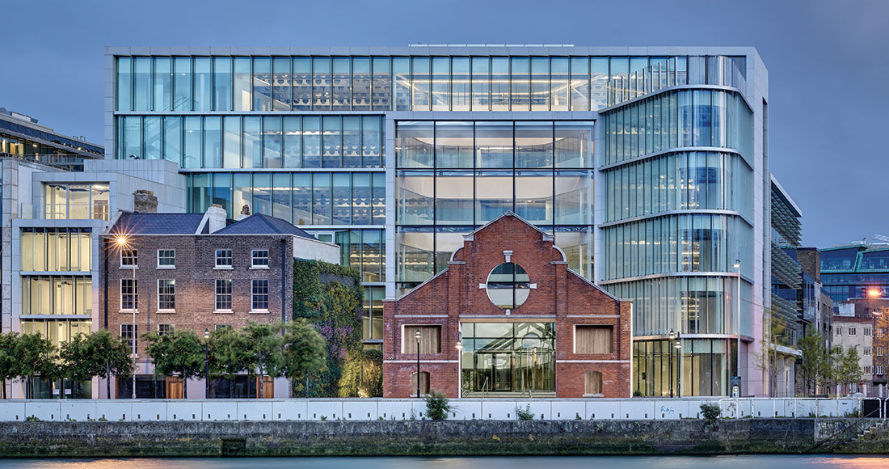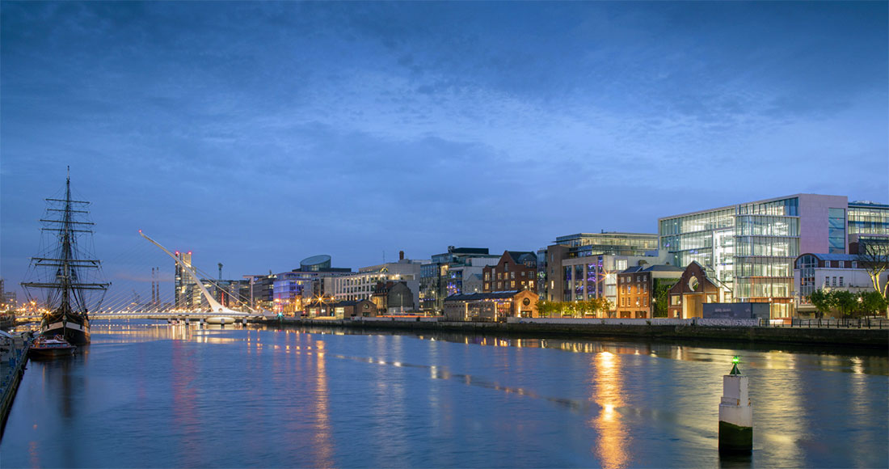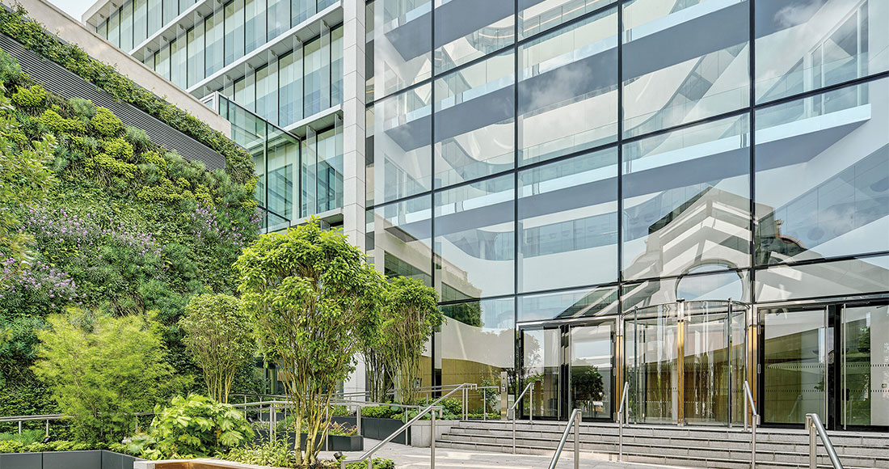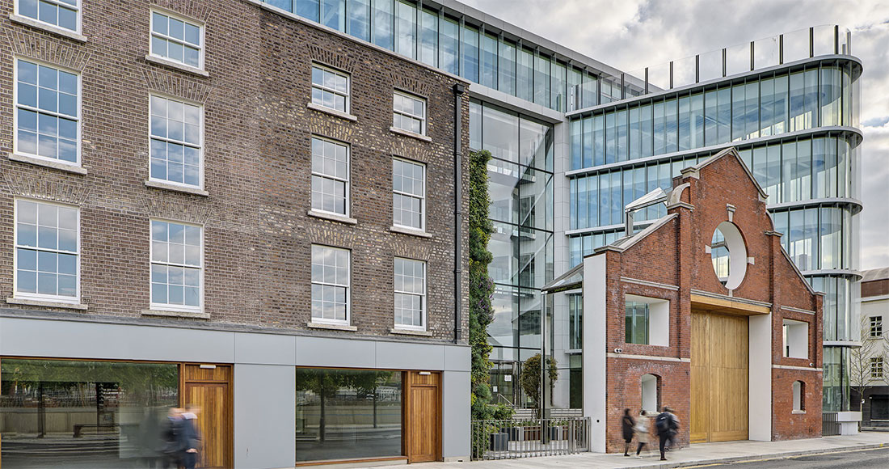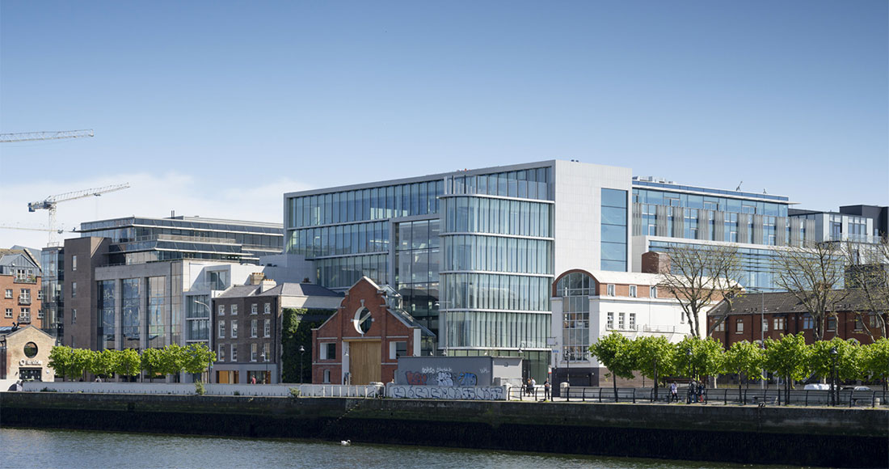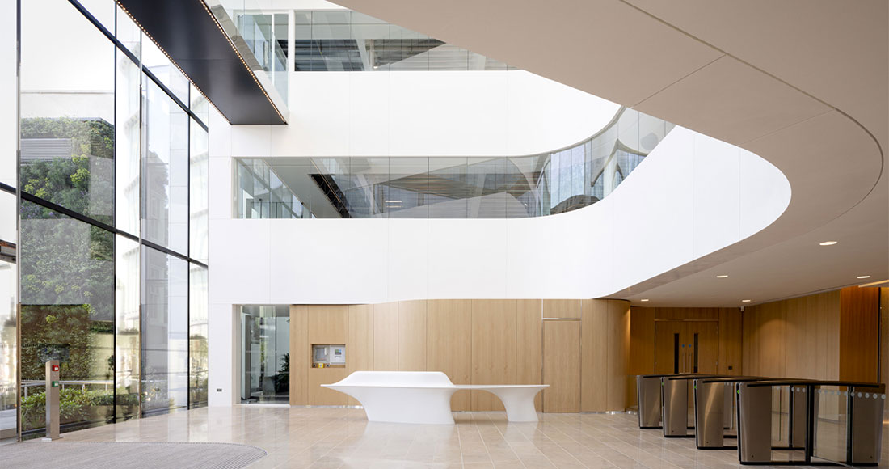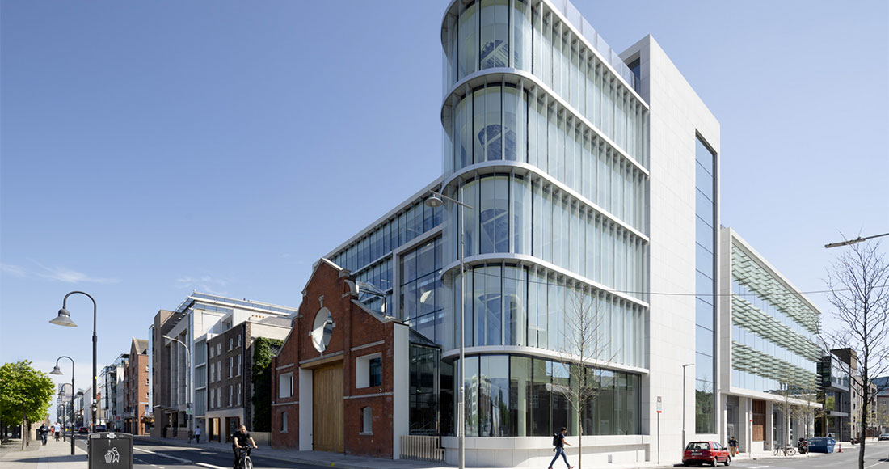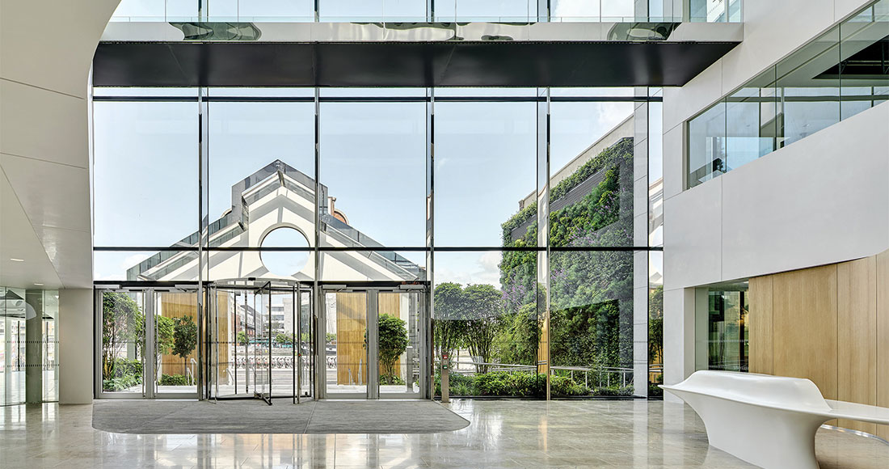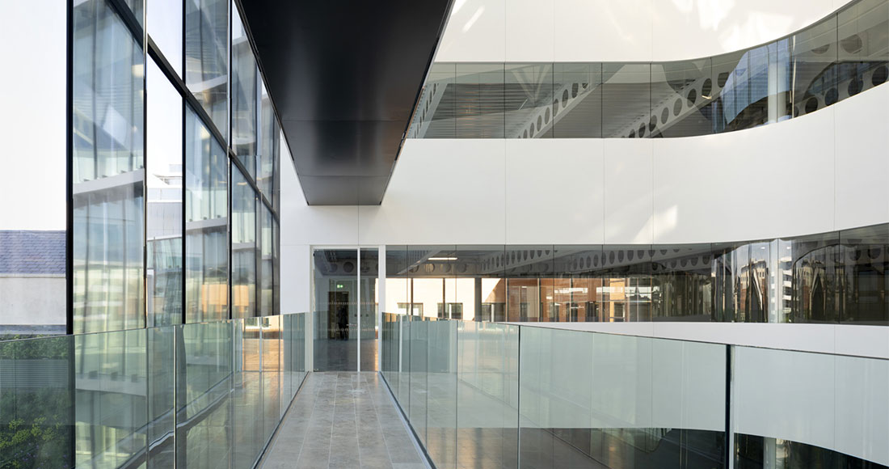1-6 Sir John Rogerson's Quay (1SJRQ) is a mixed-use development comprised of two retail units and 10,487m² of office space arranged over six floors with a 24-metre-high sculptural atrium above the entrance lobby.
Project Overview
1-6 Sir John Rogerson’s Quay (1SJRQ) is a mixed-use development comprised of two retail units and 10,487m² of office space arranged over six floors with a 24-metre-high sculptural atrium above the entrance lobby. The building overlooks the River Liffey with a subterranean carpark, lockers and shower facilities. No.’s 2 and 4&5 Sir John Rogerson’s Quay are areas of conservation within the project. No. 2 SJRQ is the remnants of an old tram depot which retains a redbrick façade, creating a dramatic entrance to the property from the main street. This leads into a landscaped courtyard before entering the six-storey atrium of the new building. No.’s 4&5 SJRQ were previously Georgian houses that have now been renovated into office spaces on the upper floors and connecting into the new main building. The ground floor of No.’s 4&5, a café / bar, opens into a three-story glazed atrium courtyard to the rear of the buildings. This atrium separates No.’s 4&5 from the office units of the new development. The riverfront elevation to the new building, including a curved portion, is clad with a full-height floor to ceiling frameless glazing system which also includes external, vertically spanning glass fins. The building has an overall floor area of 15,000 m² and is constructed to a LEED platinum standard.
The project involved extensive and complex elements of temporary works design and coordination. Due to the confined nature of the site, innovative solutions were developed to reduce impact to our neighbours and traffic movements local to the project.
The implementation of BIM on this project benefited all aspects of the project delivery. A primary example of this was the installation of the three catwalk bridges which span 14 metres across the main atrium space and weigh approximately 20 tonnes each. One of the main challenges faced on site for this item of works was determining a safe and controlled method to install the bridges. We carried out a detailed analysis of this method, in collaboration with our in-house BIM team, and using Fuzor software we simulated the operation in full. This facilitated the detailed communication of the sequence to the installation team, ensuring that all bridge sections were installed in one eight-hour shift. The engagement of our BIM capabilities through a collaborative approach to complete this phase of the works was key to the successful implementation and completion of these works on site.
Key Features
- Demolition of the historic warehouses and residential units that occupied the site
- Construction of a new basement using a secant pile wall
- Construction of a six-storey building with a structural steel frame with retail at ground floor level
- The front façade is comprised of large, glazed elements suspended from a tension hanging structure from roof level
- Green roofs, open landscaped areas and a living wall at the building’s entrance
- LEED “Platinum” rating and Wired “Platinum” rating
- 2020 Irish Construction Industry Awards – Project of the Year - Commercial
- 2020 Irish Construction Excellence Awards – Project of the Year - Commercial over €10 Million
- 2019 Irish Construction Excellence Awards – BIM Excellence Project of the Year
Project Team
Client:Hibernia REIT
Architect:
Henry J Lyons Architects
Quantity Surveyor:
Rogerson Reddan & Associates
Structural Engineer:
Casey O’Rourke Associates
M&E Consultant:
J. V. Tierney & Co
Project Details
Contract Value:€47 Million
Floor Area:
15,000 m²
Duration:
34 Months
