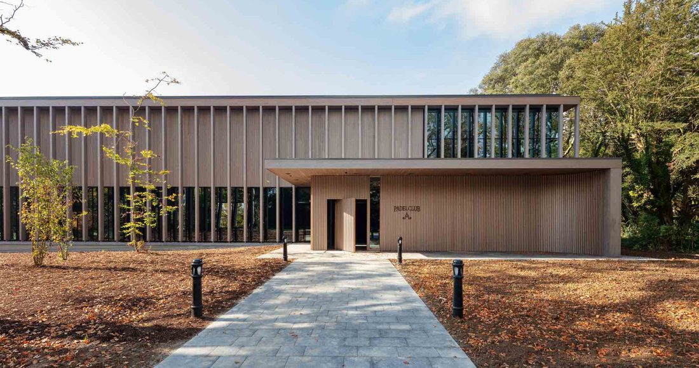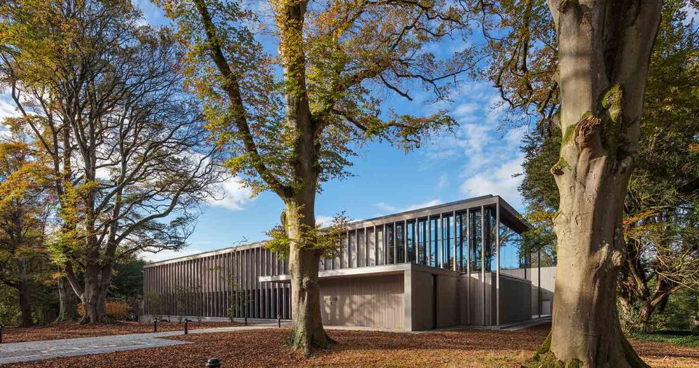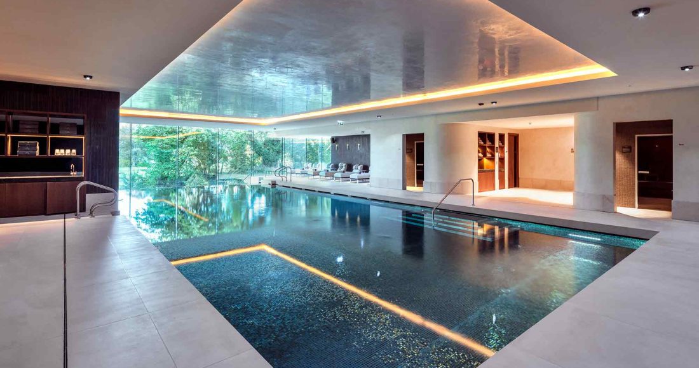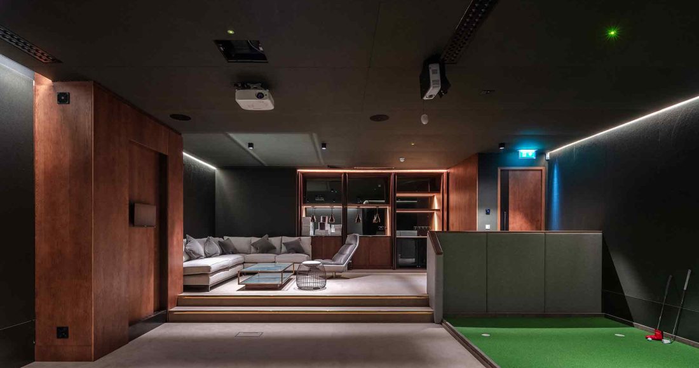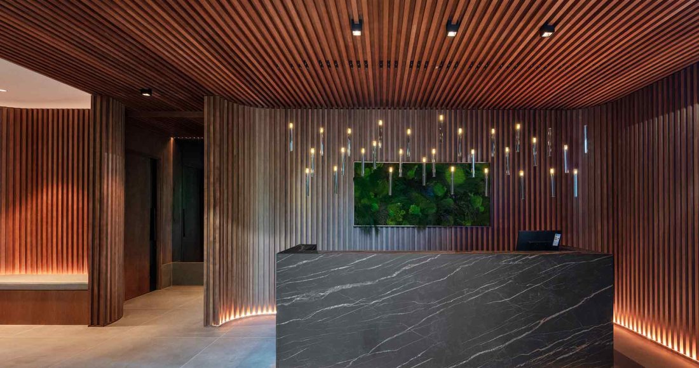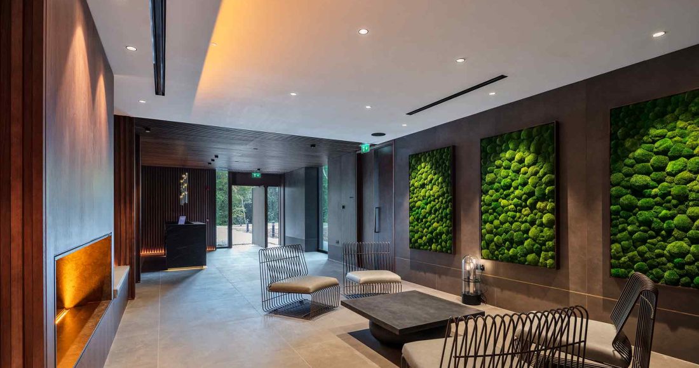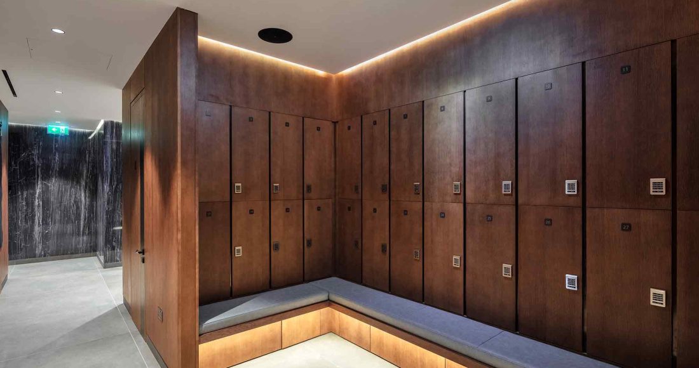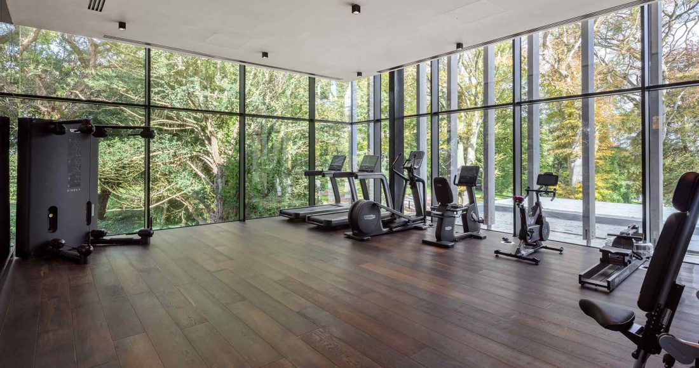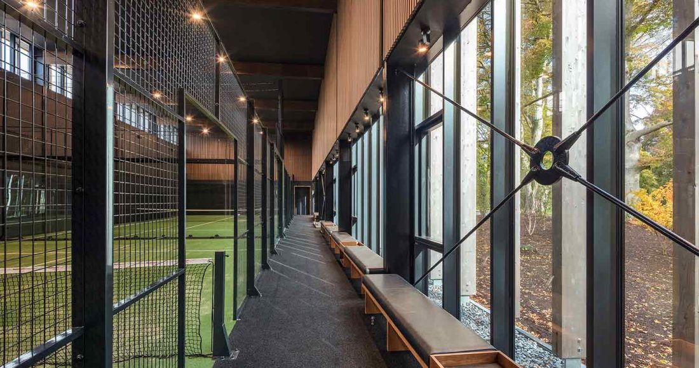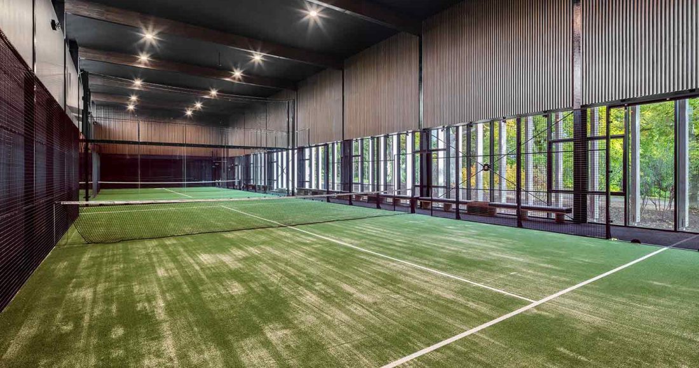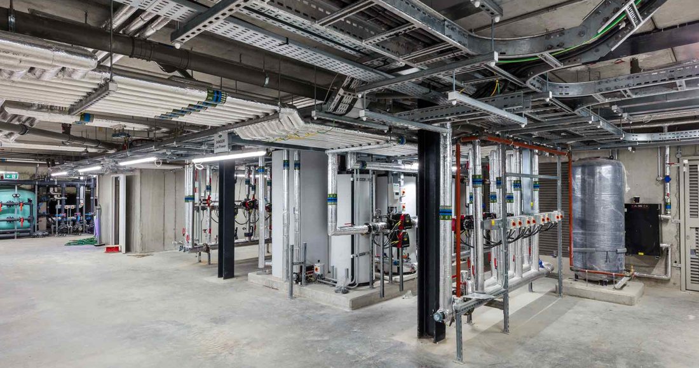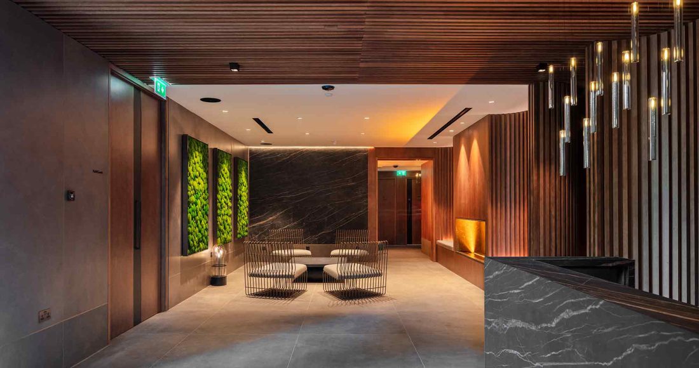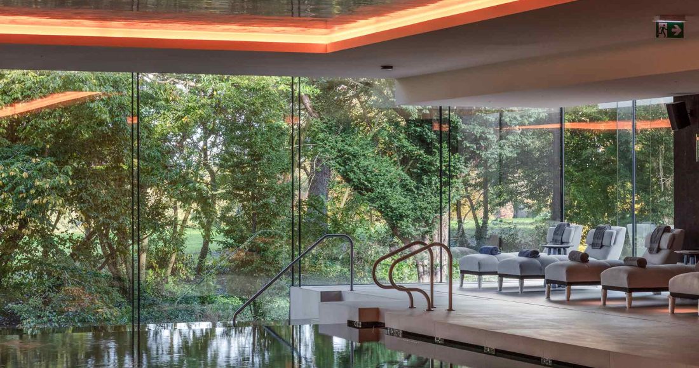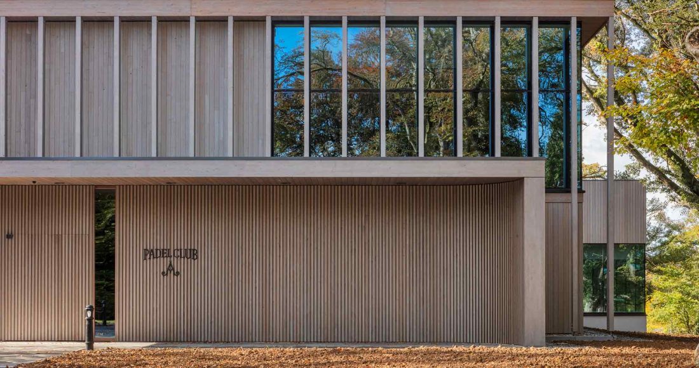A new guest activity building providing indoor leisure, sports, and recreation facilities for guests of the 5-star Adare Manor Resort.
Project Overview
Our successful redevelopment of Adare Manor resulted in a requirement for a new Guest Activity Building to provide indoor leisure, sports, and recreation facilities. The client’s brief for this new building was to be a standalone structure due to the many complexities with a solution to accommodate the brief in an extension to the historic hotel building.
The Guest Experience Building is part-one and part-two storey over basement structure. It is comprised of a main reception area, various sporting facilities, a state-of-the-art gym, a yoga / Pilates studio, and a swimming pool area.
The building is clad in wood and glass with complimentary wood and stone finishes on the interior, with the indoor and outdoor spaces interwoven to enhance the natural experience.
Key Features
- Early contractor involvement period before commencement on site
- New wellness and sporting facility in the grounds of the 5-star Adare Manor Hotel & Golf Resort
- Facilities include a 17m luxury swimming pool with an infinity edge leading to a hydro pool, a steam room, sauna, tropical rain shower, seating area and associated changing area
- Other facilities include two indoor padel tennis courts, a state-of-the-art gym, and and yoga / Pilates studio
- Part-one and part-two storey over basement
- The building is clad in wood and glass with complimentary wood and stone finishes on the interior
- 2022 Irish Construction Excellence Awards - Project of the Year - Leisure / Tourism
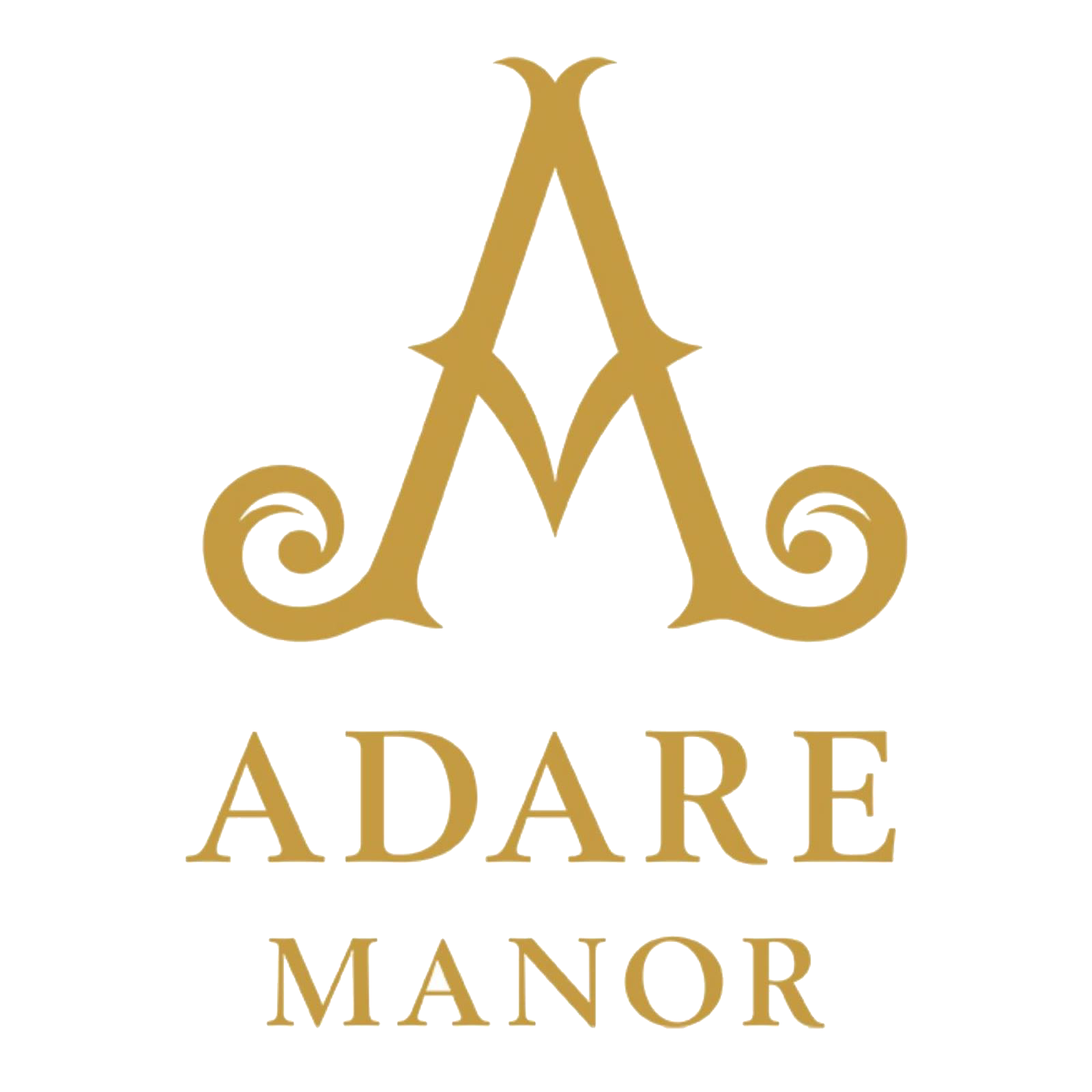
Project Team
Client:Tizzard Holdings
Architect:
Healy Partners Architects
Quantity Surveyor:
Molloy QS
Structural Engineer:
Dennany Reidy Associates
M&E Consultant:
Metec Consulting Engineers
Project Details
Contract Value:Confidential
Floor Area:
2,000m²
Duration:
12 Months
