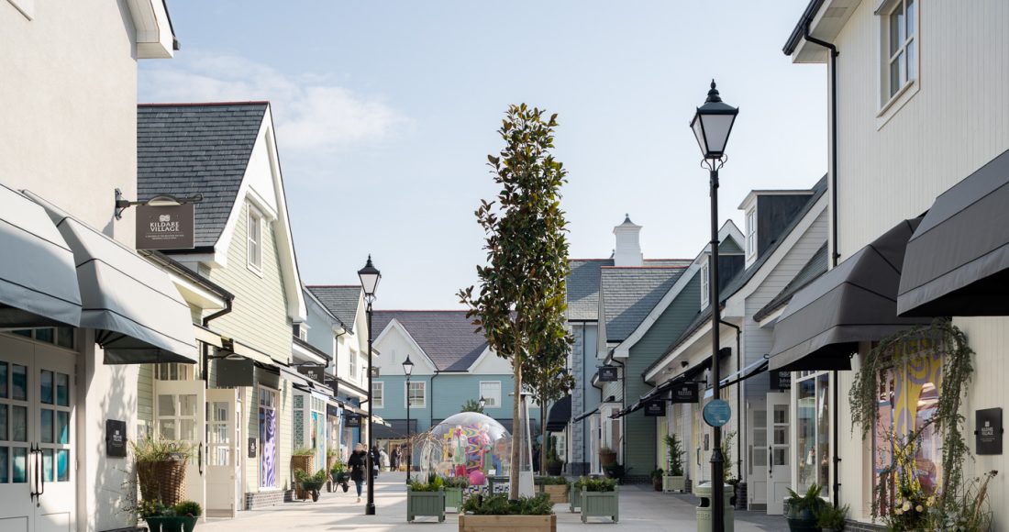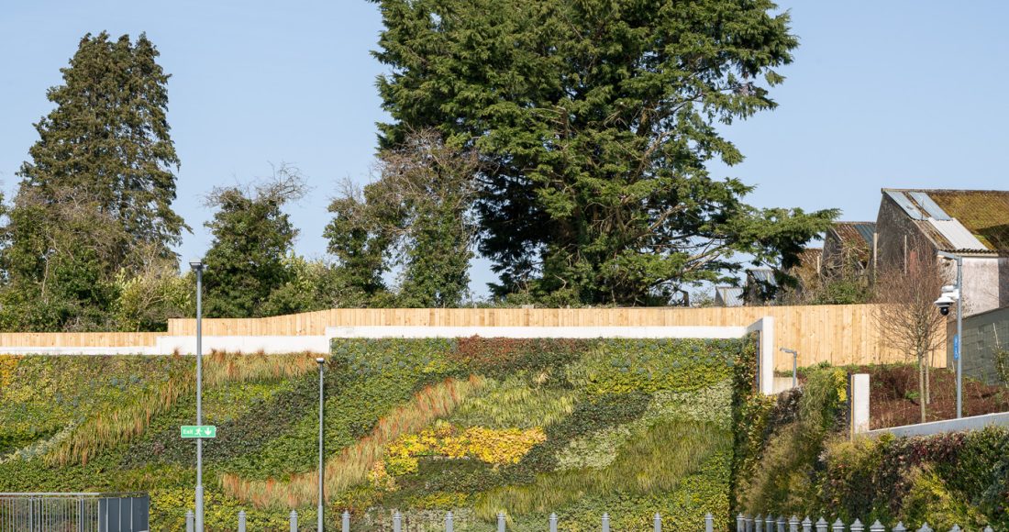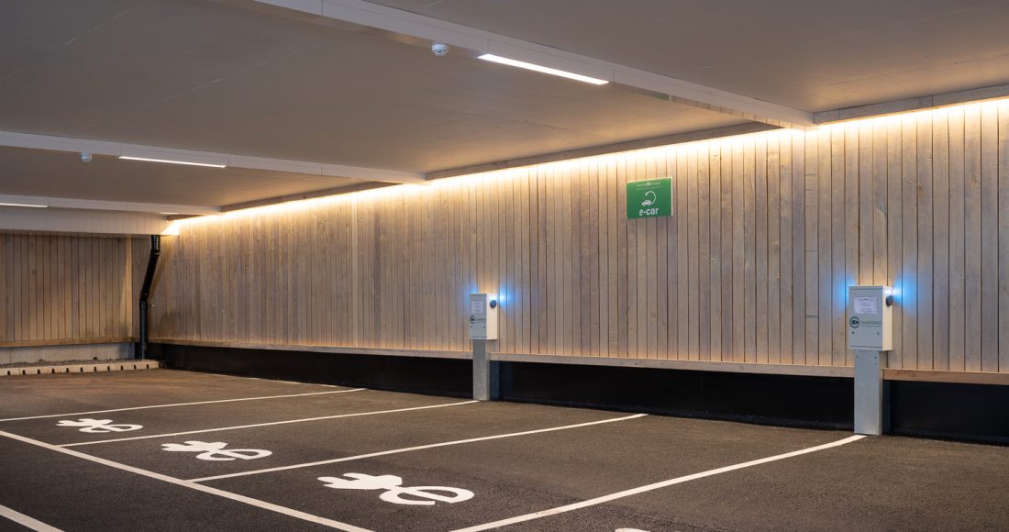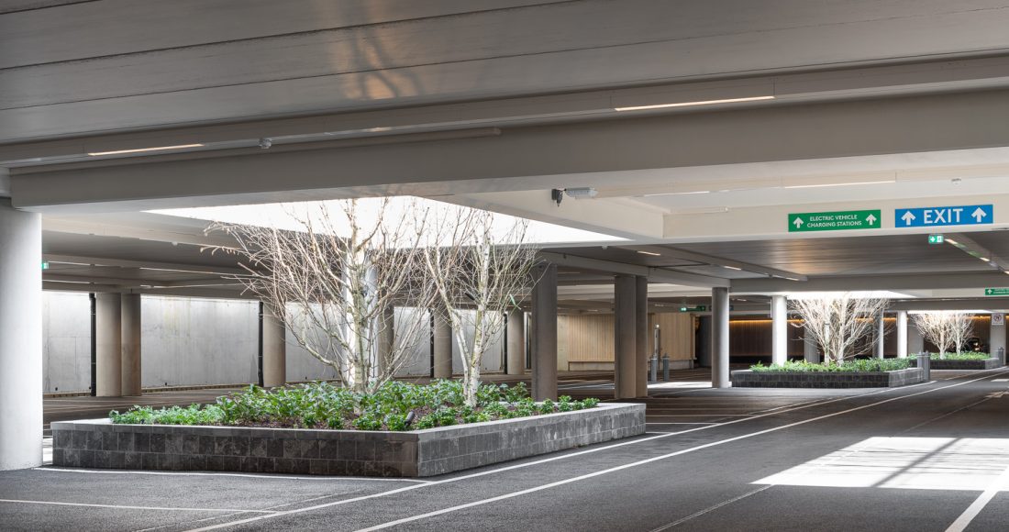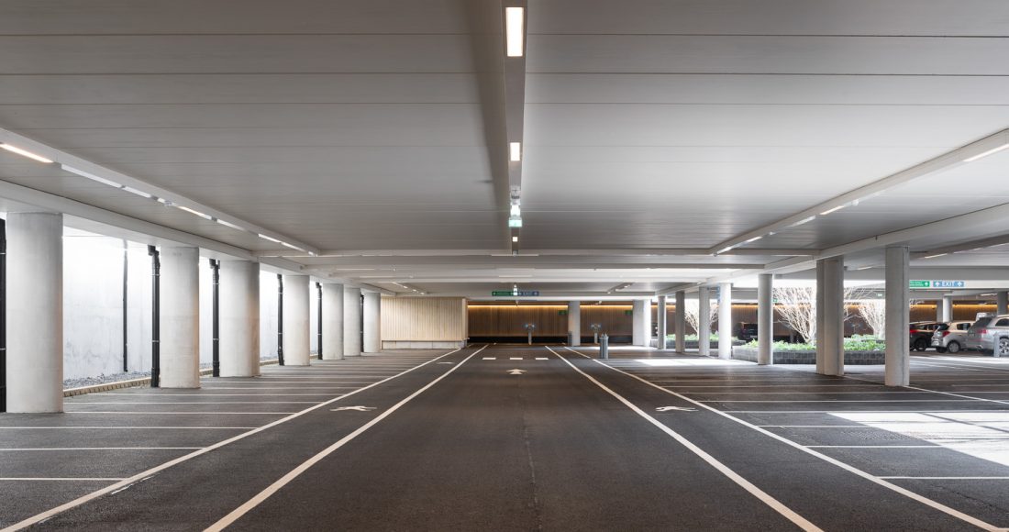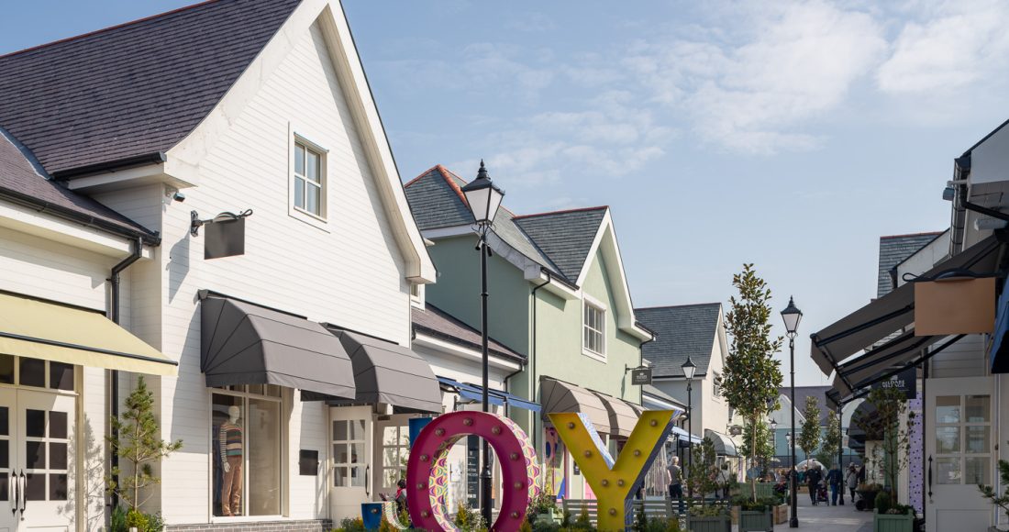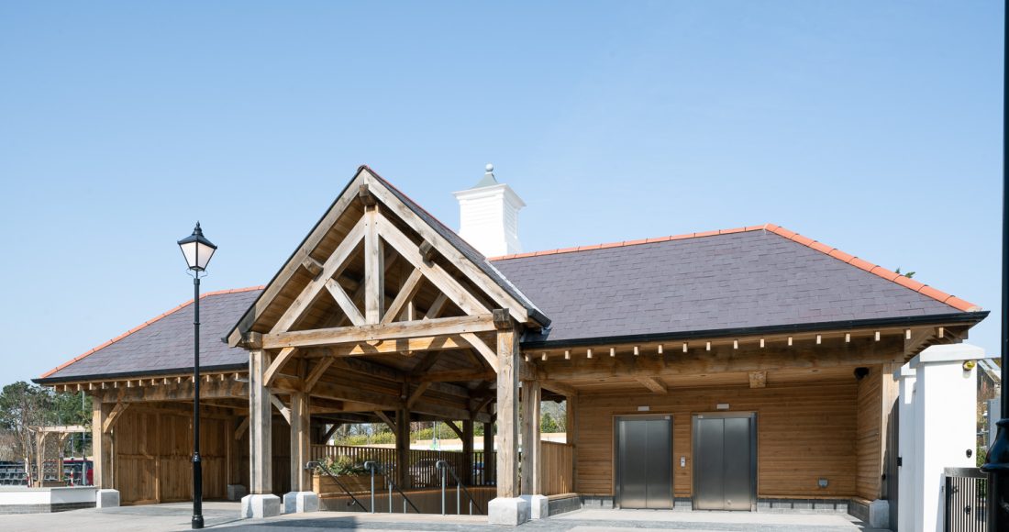Kildare Village Retail Outlet Phase III
New extension to the existing Kildare Village Retail Outlet comprised of 29 new one and two storey retail units adjoining the existing village, two restaurant/cafés, guest amenities as well as a new multi-storey carpark with 410 car parking spaces and an arrivals building to enhance their guests experience.
17500
Square Metres
€35.7
Million Contract Value
22
Months Project Duration Overview
The new extension to the existing Kildare Village Retail Outlet comprised of 29 one and two storey retail units adjoining the existing village, two restaurant/cafés, guest amenities as well as a new multi-storey carpark with 410 car parking spaces and an arrivals building to enhance the guests’ experience.
This project required extensive stakeholder liaison throughout, as the retail outlet remained fully operational for the duration of the works.

Project Team
Client:Value Retail
Architect:
Lyons Sleeman & Hoare
Quantity Surveyor:
Gleeds Cost Consultants
Structural Engineer:
AECOM
M&E Consultant:
AECOM
Project Details
Contract Value:€35.7 Million
Floor Area:
17,500m²
Duration:
20 months
