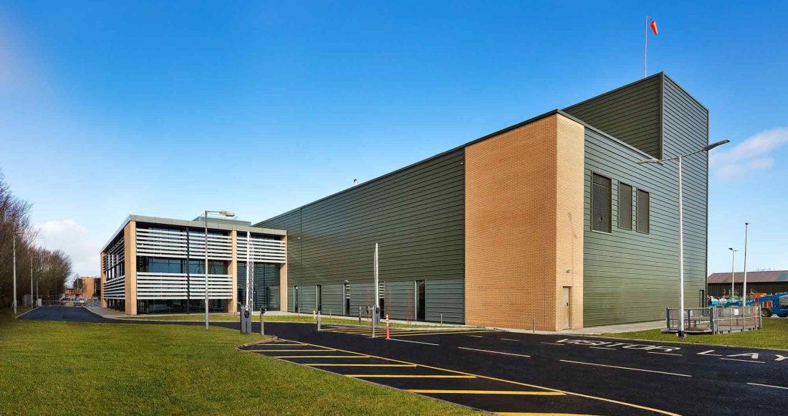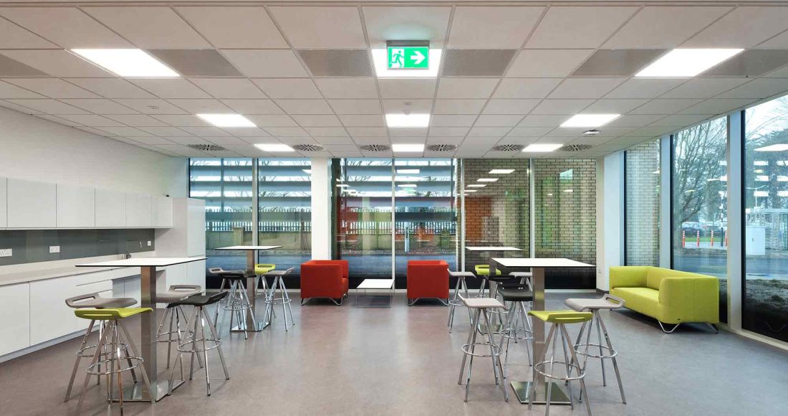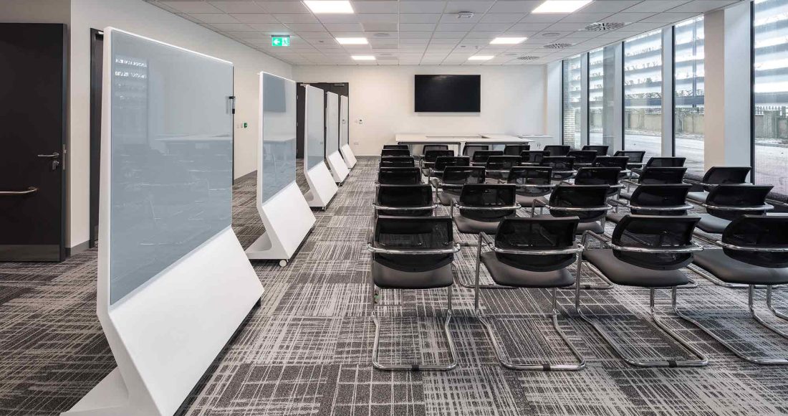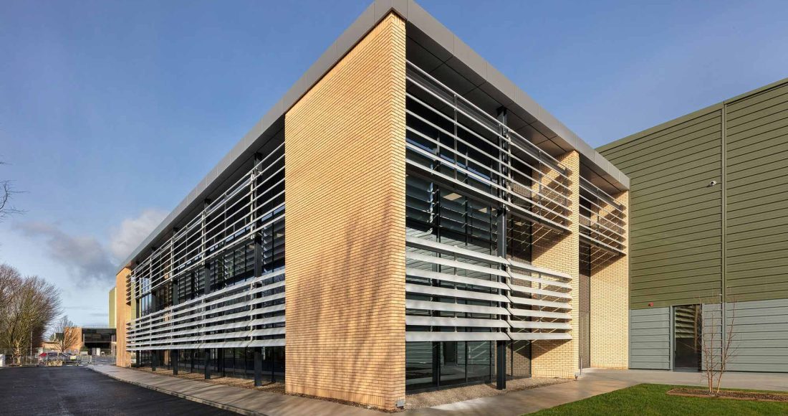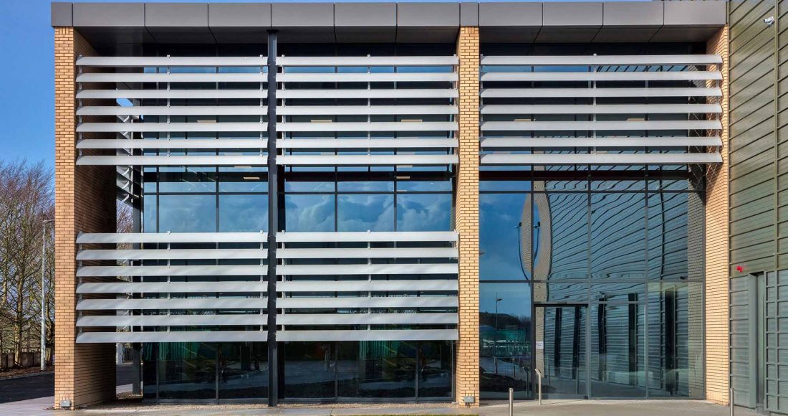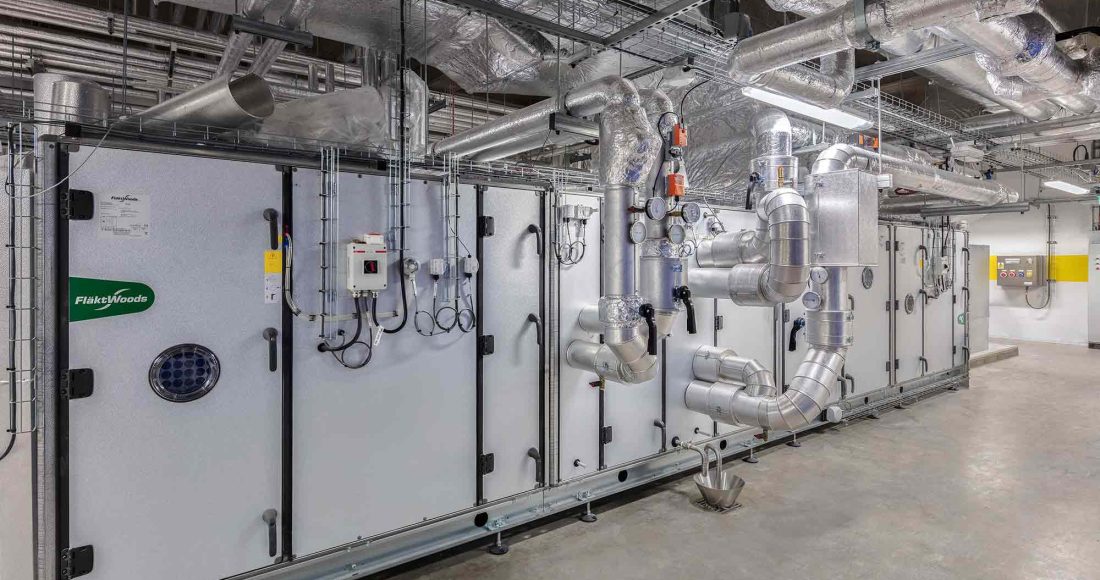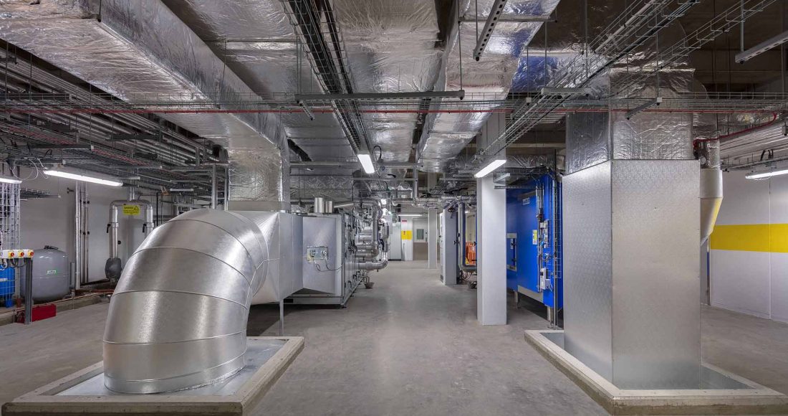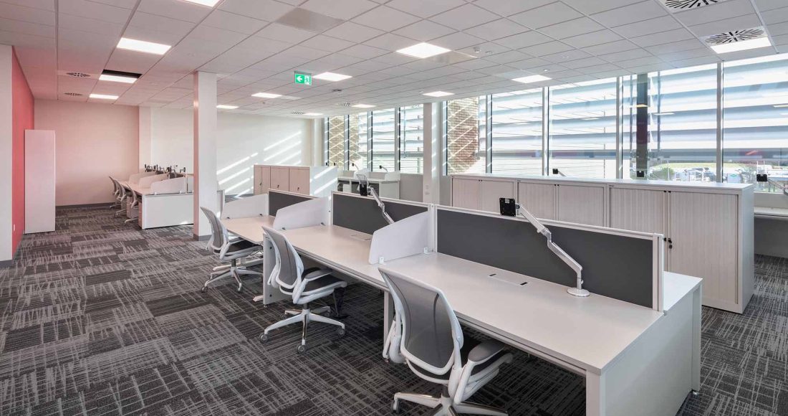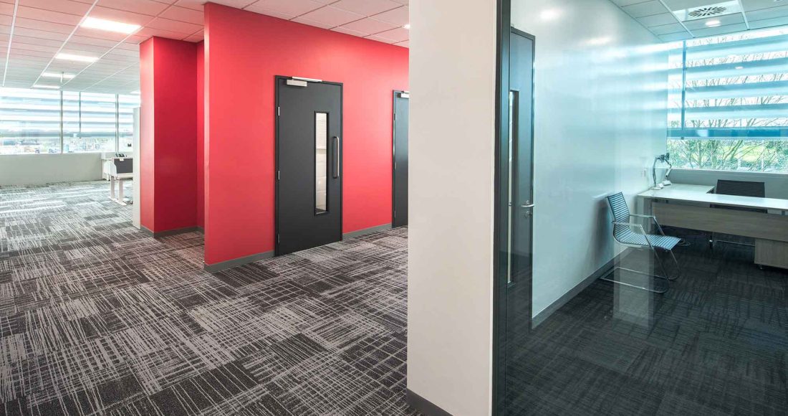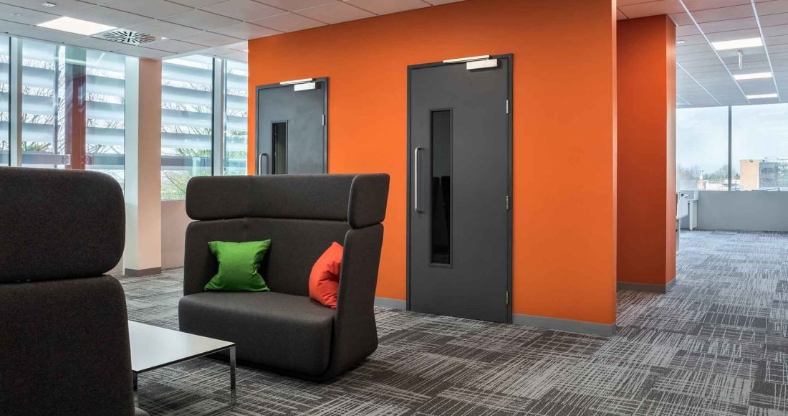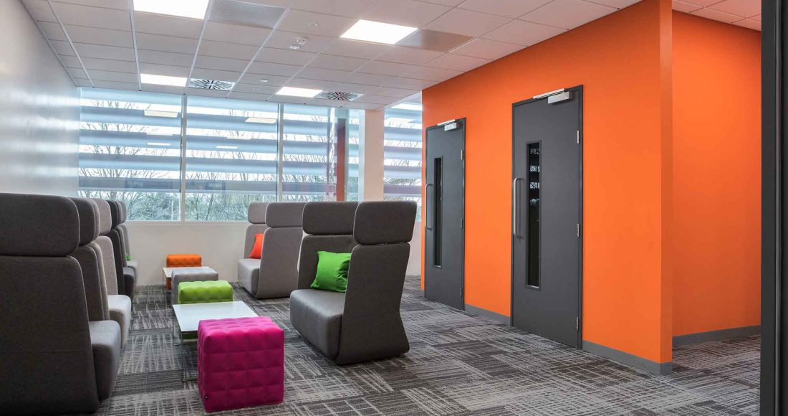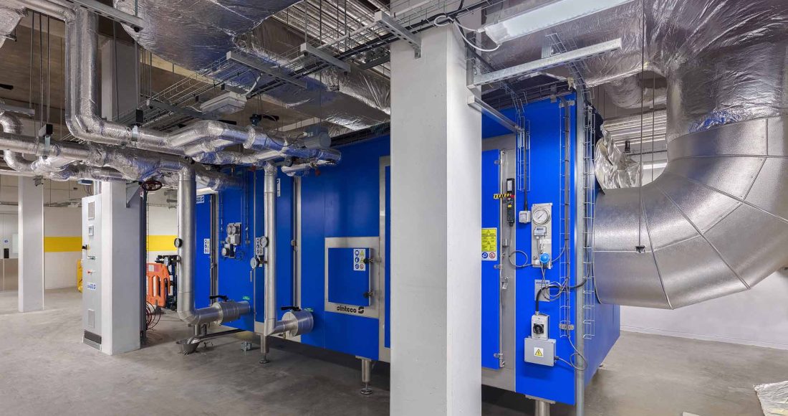Construction of two new standalone buildings with a link corridor to existing buildings on the live Wyeth campus.
Project Overview
The construction of two new stand-alone buildings (3,105m² GFA) with a link corridor to existing buildings on the live Wyeth campus.
The first building is a new administration office block, two-storeys in height, with a floor area of 1,265m², and comprised of offices, coffee docks, kitchens and meeting spaces for various departments within Wyeth. The building is clad with complex glazed curtain walling with a brise soleil system. The offices are a mixture of open plan and dedicated offices. We provided a full Cat A and B fitout of the offices, which included all furniture and fittings.
The second building, three-storeys in height with a floor area of 1,840m² is a new product development facility, which incorporates a new R&D production plant.
Works also included a full pilot-scale manufacturing line to facilitate development and testing of new products from initial concept through to finished product. External works included pavements and access roads with hard and soft landscaping.
The project was designed, coordinated, planned and installed using BIM level 2 and the BIM model was completed to LOD 400 for all services. Upon project completion, a digital safety file and O&M manual including a BIM model was handed over to the client.
All works were carried out in a live manufacturing environment with no disruption to ongoing operations.
Key Features
- Structural steel frame with concrete upper floor and roof slabs cast in-situ on permanent metal deck
- R&D building built in situ with reinforced concrete structure, external cladding and glazing finishes including roof build-up and finishes
- Internal architectural finishes, including walls, ceilings and floors
- Installation of new equipment including all furniture and fittings, AHU, chiller, and strobic fans

Project Team
Client:Wyeth
Architect:
Wilson Architecture
Quantity Surveyor:
Edward Cotter Partnership
Structural Engineer:
Arup
M&E Consultant:
Arup
Project Details
Contract Value:€10 Million
Floor Area:
3,105m²
Duration:
12 months
