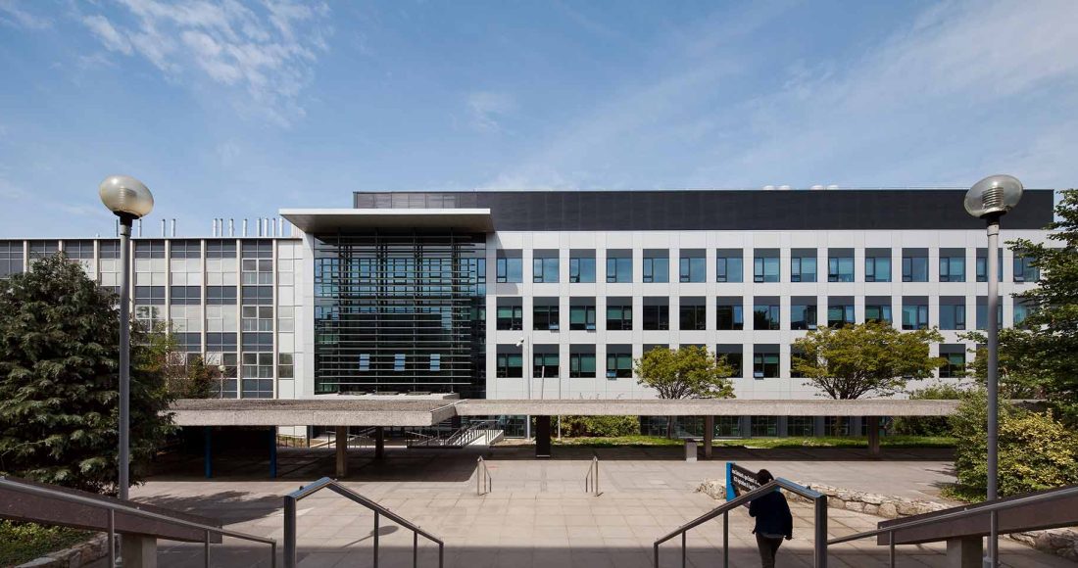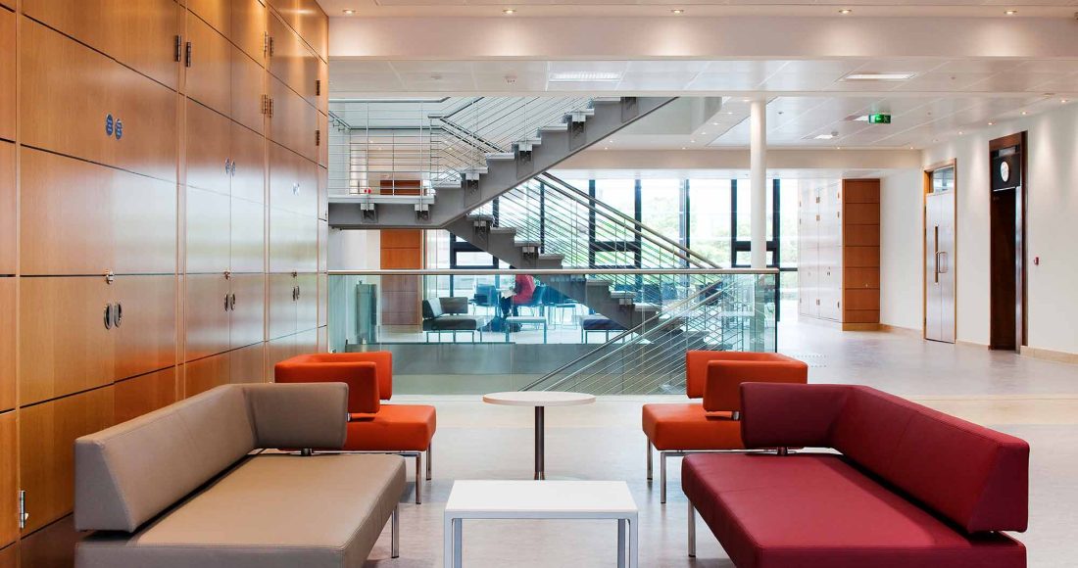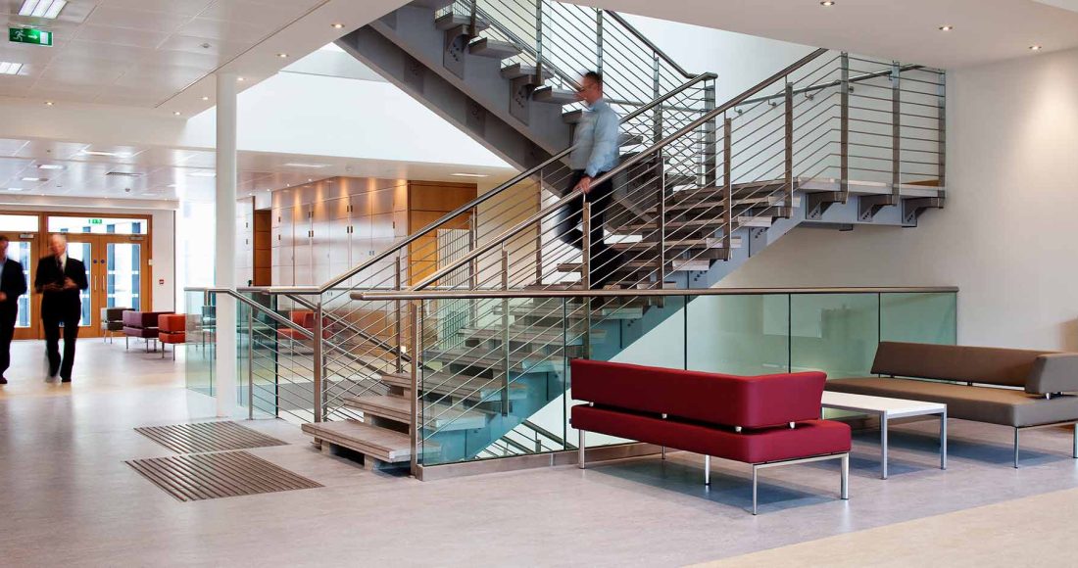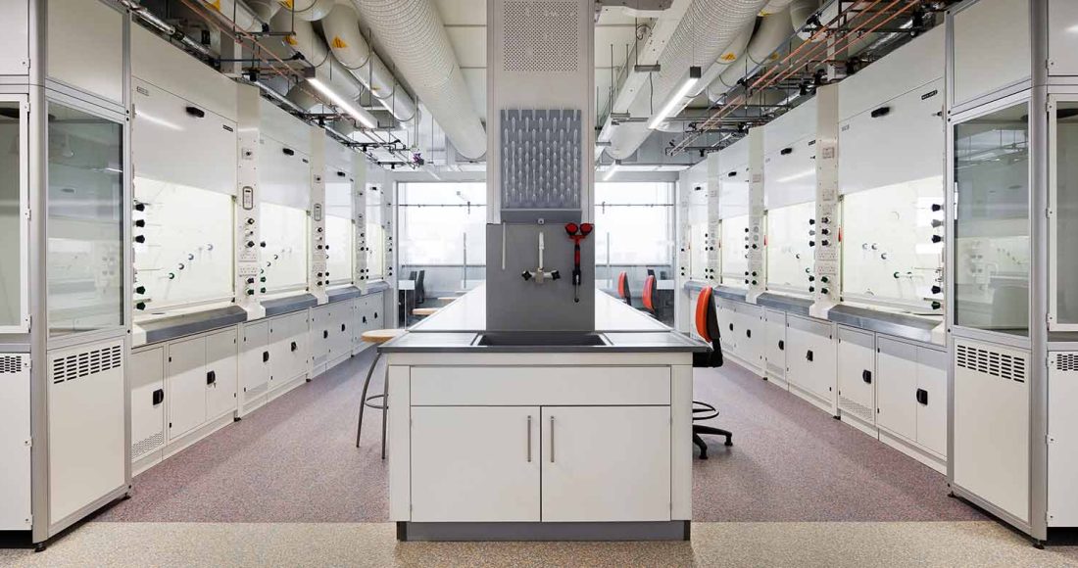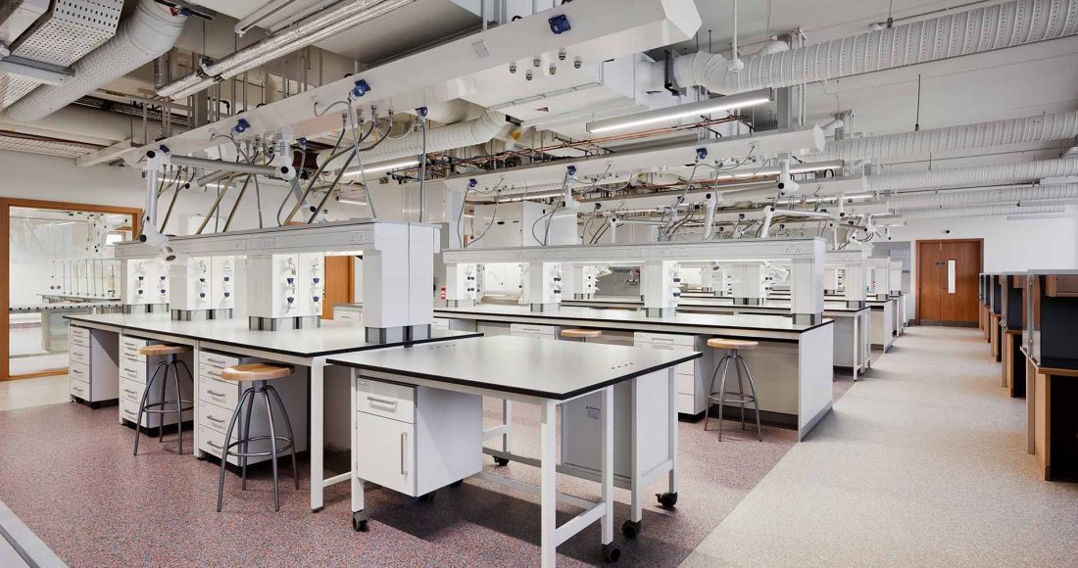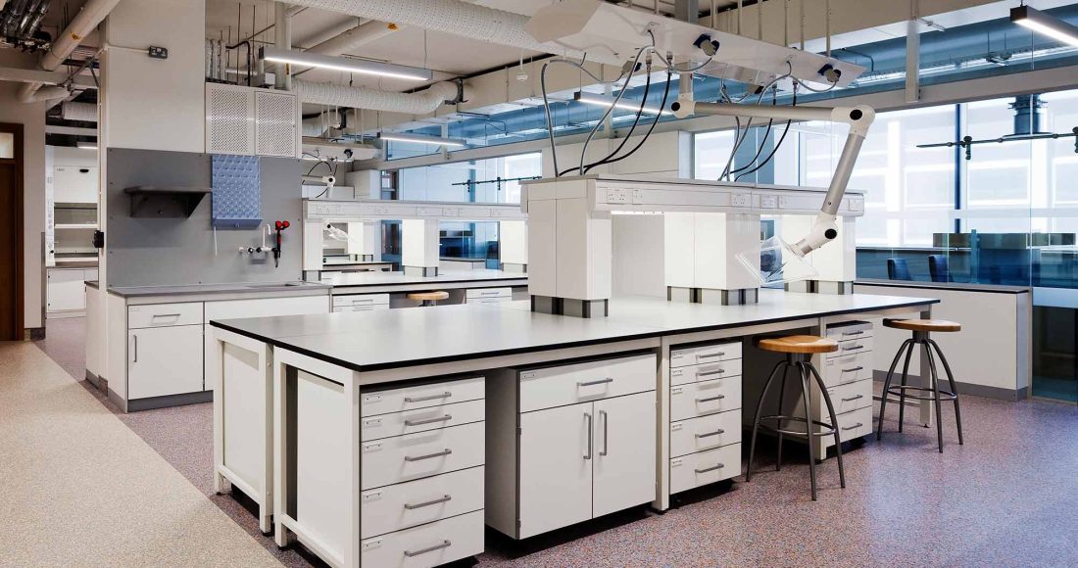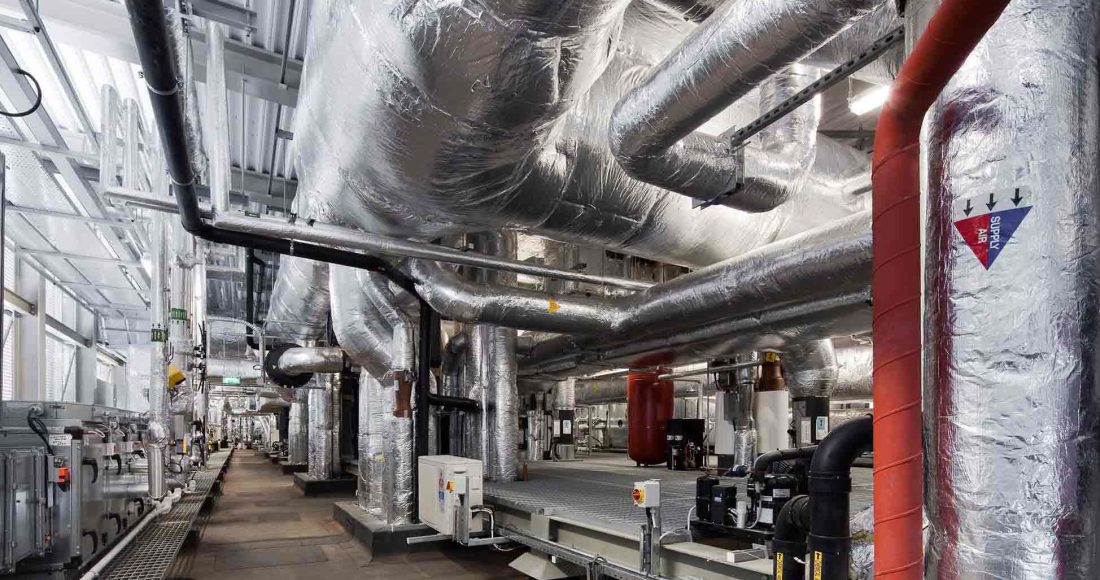Upgrade and modernisation of existing 5,450m² facility and construction of additional 3,800m² research and laboratory wing.
Project Overview
The project consisted of the construction of a four-storey 3,800m² Science Research and Teaching Centre in the heart of a live university campus. The building was constructed from a combination of in-situ and precast concrete in order to reduce the programme duration and achieve a high quality of exposed concrete finish. Unitised curtain walling was used to achieve an early weathertight date. Works also included the full refurbishment of approximately 5,400m² of an existing building to facilitate the administration and teaching block and a new louvered roof plant room area at level 5.
The building is comprised of lecture theatres, labs, teaching facilities, offices, isolation area, changing rooms, administration areas and catering facilities. The research area includes two bio-safety level 3 (BSL3) high containment laboratory suites for nanoparticle synthesis, protein expression, tissue and primary cell cultures, and a class 1,000 cleanroom facility for pilot scale wafer fabrication.
The construction of the building required significant exploratory works and associated services diversions all carefully agreed and negotiated with the client. The works required coordinated services shutdowns to minimise the impact to the operation campus buildings.
The building is located in the centre of the University College Dublin campus and is connected at both ends to operational science buildings, which remained live throughout the construction period.
Key Features
- Full coordination, installation, commissioning and validation of mechanical, electrical and ICT services, together with all laboratory FF&E
- Installation of high specification services, all linked into the existing campus including, medical gases, fume extract and cleanrooms
- All associated site works including utilities and hard and soft landscaping to match the existing granite paving to the campus
- BREEAM “Excellent” rating
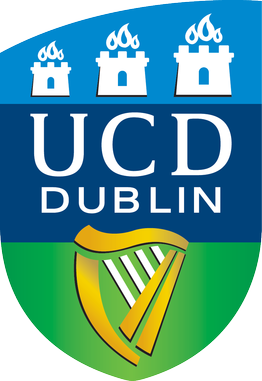
Project Team
Client:University College Dublin
Architect:
RKD Architects
Quantity Surveyor:
Linesight
Structural Engineer:
Arup
M&E Consultant:
Delap & Waller Consulting Engineers
Project Details
Contract Value:€16.1 Million
Floor Area:
9,160m²
Duration:
14 months
