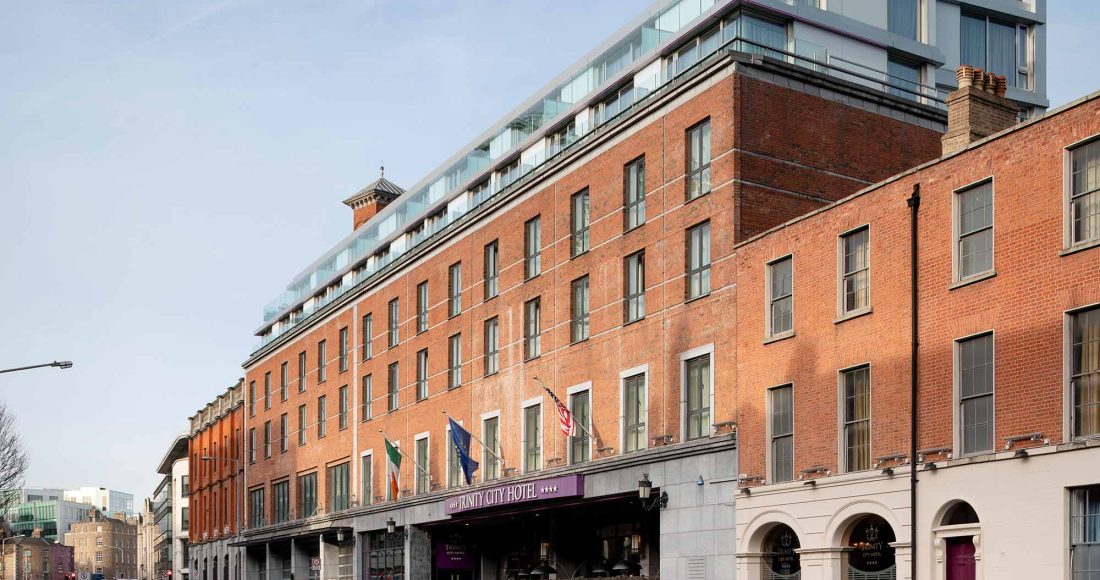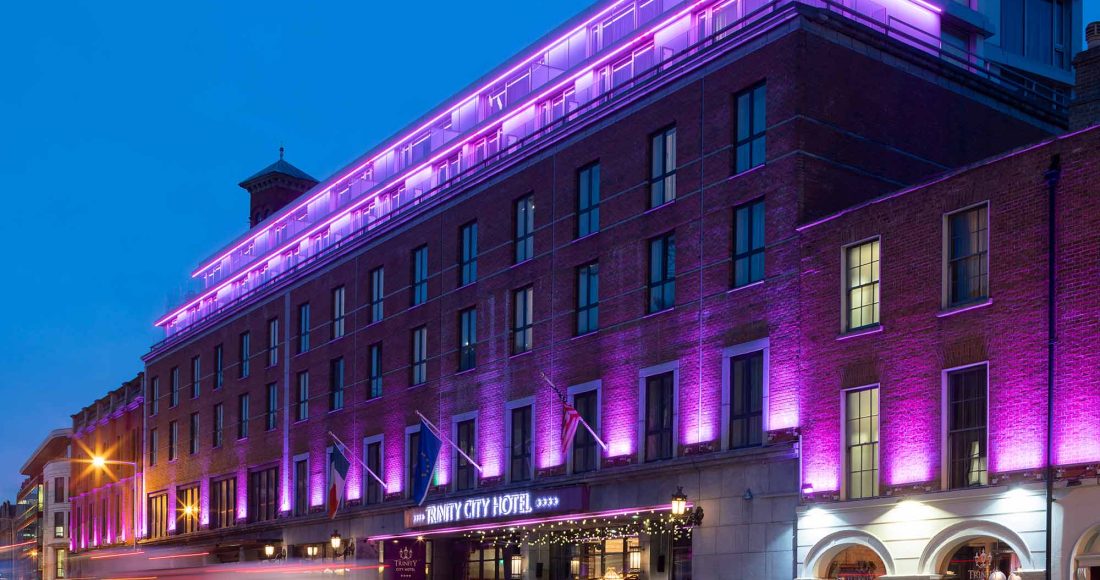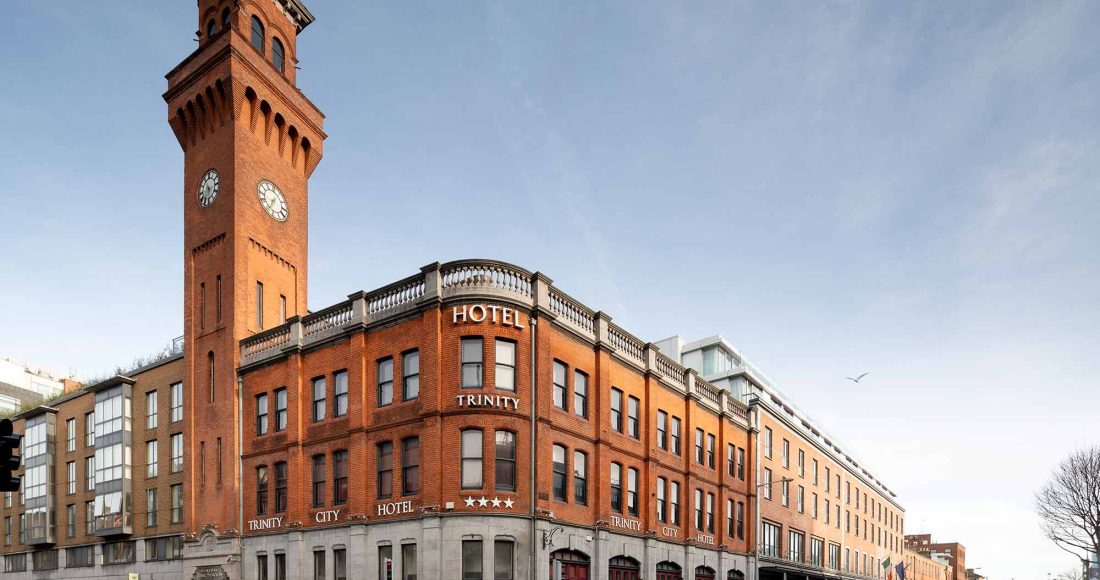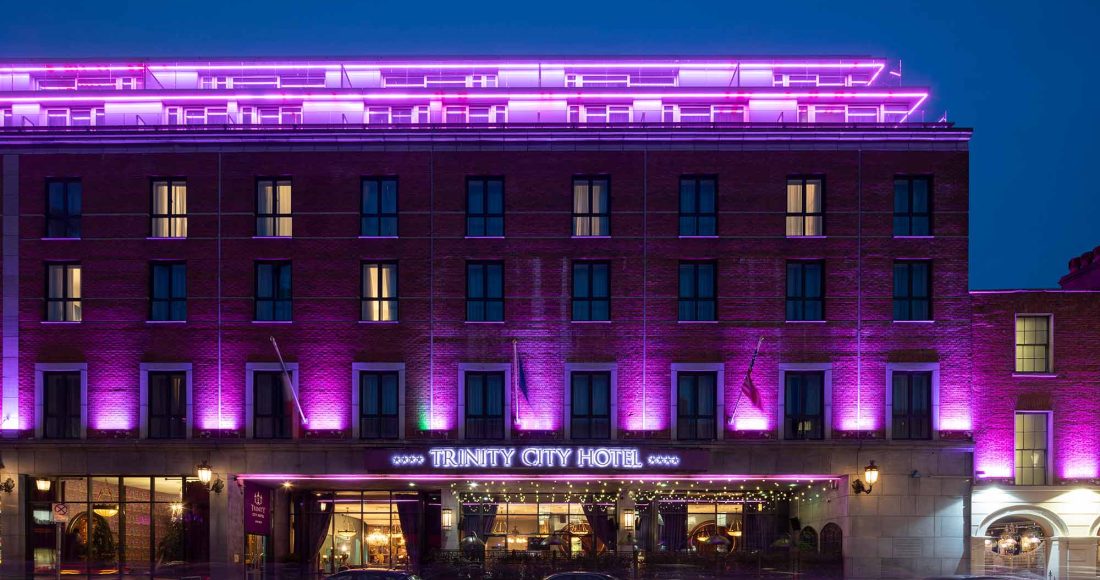The Trinity City Hotel
Extension and upgrade works to the Trinity City Hotel on Pearse Street comprising a 43-bed new build and a 33-bed roof top extension covering 5,000 m², increasing the capacity of the hotel by 30%.
5000
Square Metres
€13
Million Project Value
22
Month Project Duration Project Overview
This project involved the extension and upgrade works to the existing Trinity City Hotel on Pearse Street comprising of a 43-bed new build and a 33-bed roof top extension covering 5,000m², increasing the capacity of the hotel by 30%.
Works involved a lift replacement, front lobby and kitchens upgrade, along with the construction of a new admin building.
This project required close liaison with the hotel operator as it remained operational throughout the works.
Key Features
- 33-bed roof top extension
- 43-bed new build
- New administration building

Project Team
Client:MHL Hotel Collection
Architect:
Henry J Lyons Architects
Quantity Surveyor:
O’Byrne Jenkins
Structural Engineer:
Barrett Mahony Consulting Engineers
M&E Consultant:
Homan O’Brien Associates
Project Details
Contract Value:€13 Million
Floor Area:
5,000m²
Duration:
22 Months



