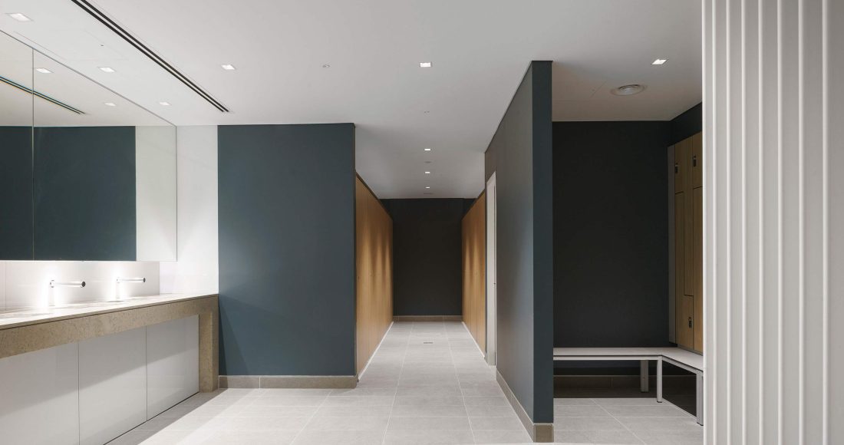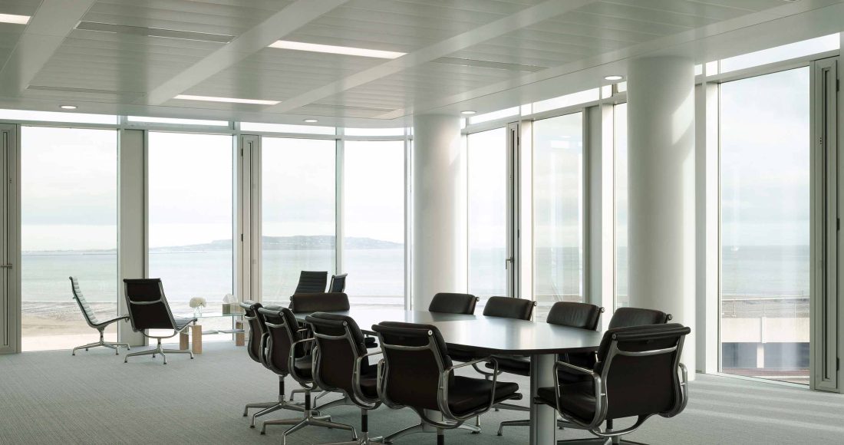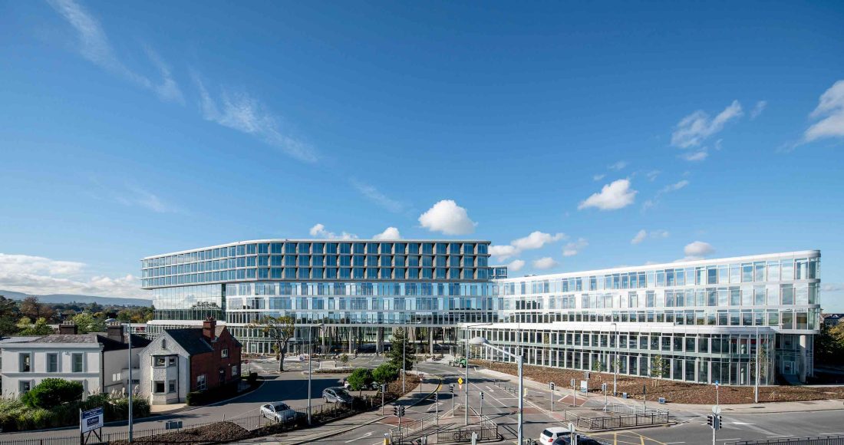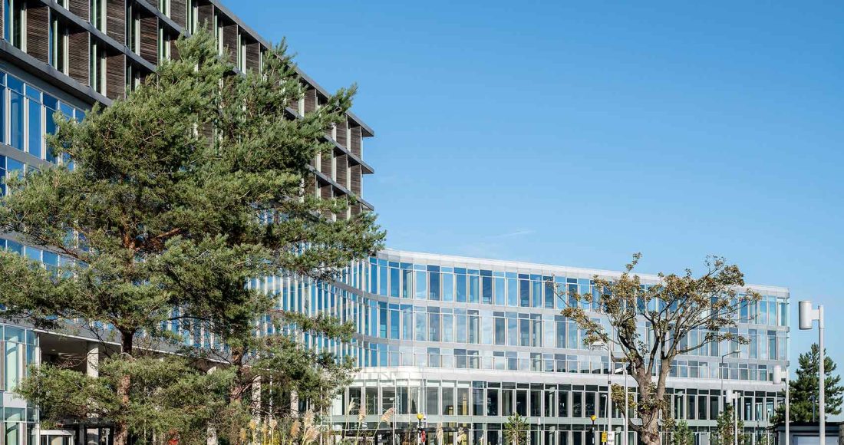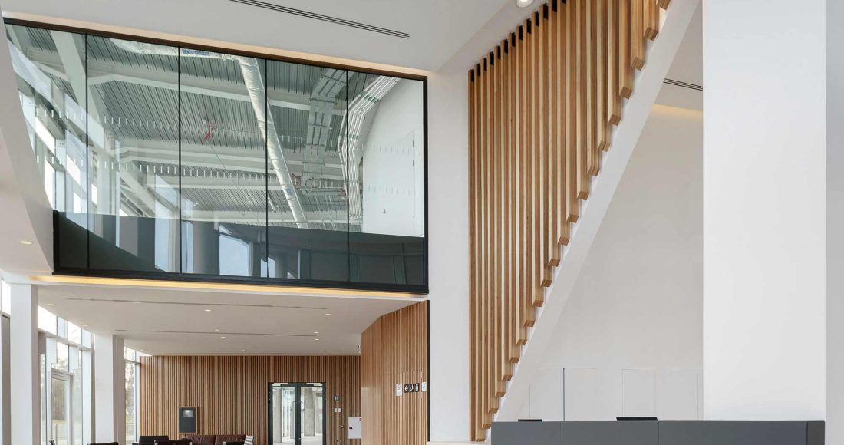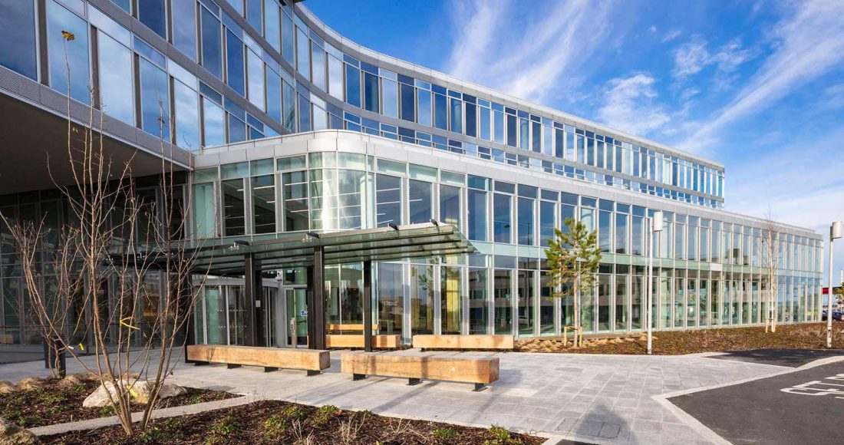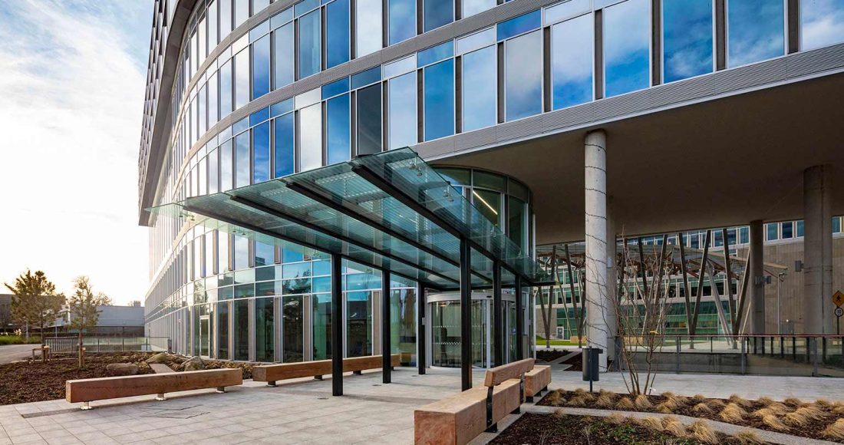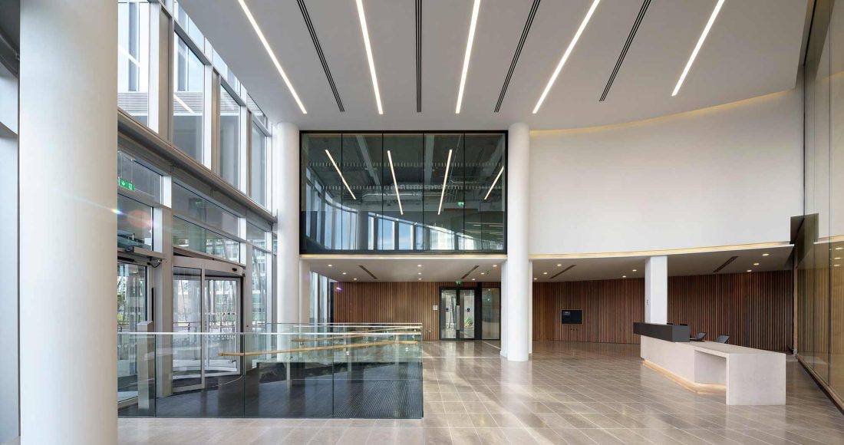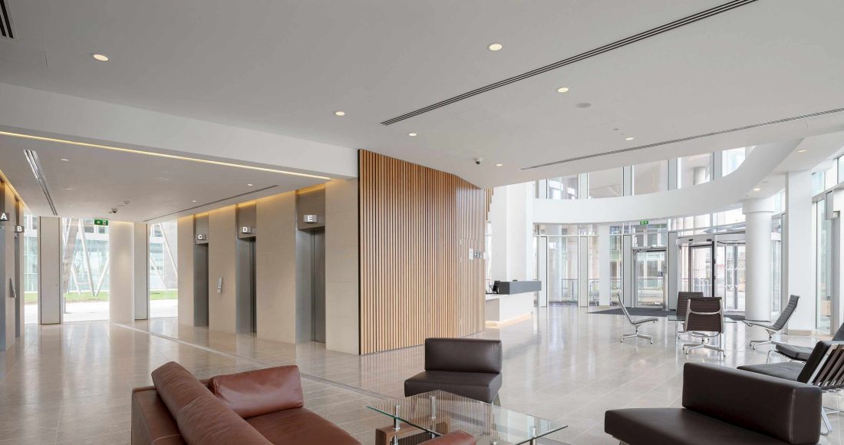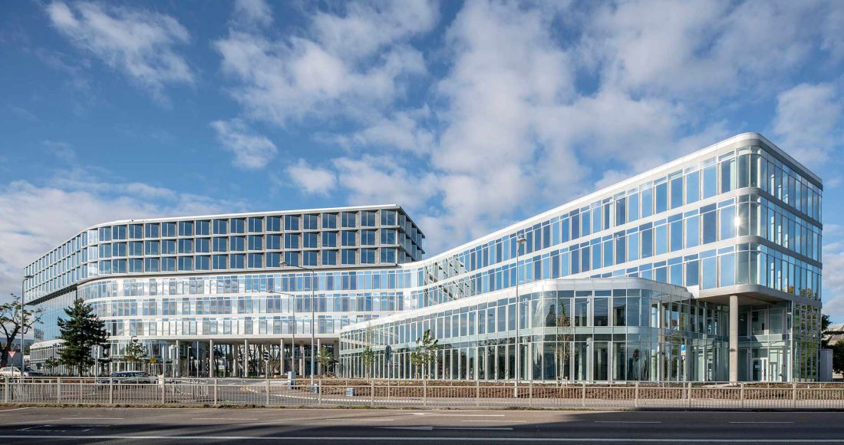Conversion of an existing 8 storey building originally completed to shell and core stage with the layout developed for a proposed hotel and hospital to commercial office space.
Project Overview
Originally completed in 2007 to shell and core only, Block D at Elm Park was an existing eight-storey building above the podium slab with a layout developed for a proposed hotel and hospital. We were appointed to reconfigure the building for commercial office space, which required major structural alterations to be completed including the reconfiguration of the two main cores to the building, the addition of floor space to the existing winter garden, and the opening up of a double height space at the new reception area.
As the two main structural cores, which were providing stability to the building, were being removed the scope of works included a large amount of temporary works to stabilise the building and retain the existing façade while the demolition and reconstruction works were being completed. As part of our initial proposal we worked with the design team to incorporate as much of the temporary works design into the permanent structural solution to save time and costs.
Following the completion of the structural alterations, the building was fitted out to grade A office space specification, including new entrances, common areas, basement changing facilities and external landscaping.
Key Features
- Early contractor involvement period before commencement on site
- 20,000m² gross of grade A office space including new entrances, common areas, basement changing facilities and external landscaping
- Refurbishment of an existing eight-storey building
- Reconfiguration from a hotel / hospital to commercial office space
- Major structural alterations including the reconfiguration of the two main cores to the building
- Addition of floor space to the existing winter garden
- Opening up of a double height space at the new reception area
- All works were carried out in the live Elm Park Campus requiring extensive stakeholder liaison
- LEED “Platinum” rating
- 2019 Irish Construction Excellence Awards - Project of the Year - Fitout / Refurbishment

Project Team
Client:Elm Park Development Management Ltd (Starwood & Chartered Land Ltd)
Architect:
Henry J Lyons
Quantity Surveyor:
Linesight
Structural Engineer:
O’Connor Sutton Cronin
M&E Consultant:
O’Connor Sutton Cronin
Project Details
Contract Value:€37.4 Million
Floor Area:
20,000m²
Duration:
24 months
