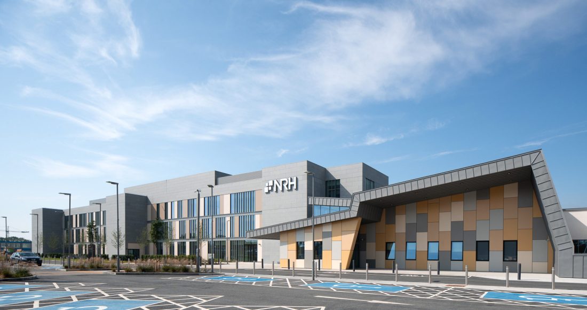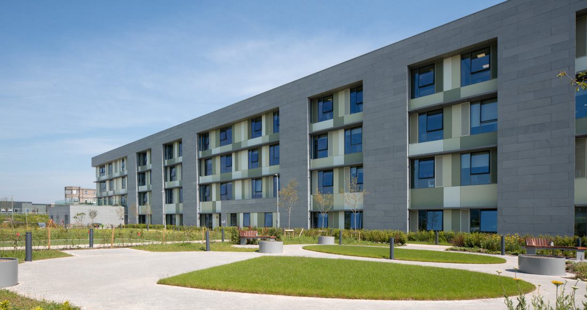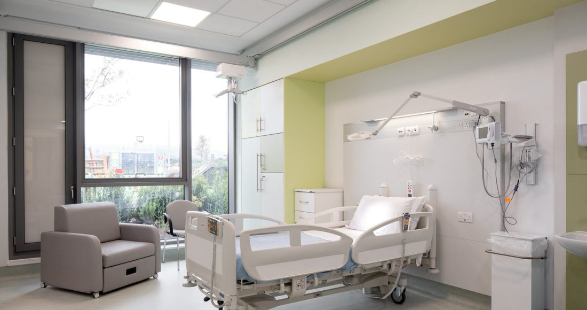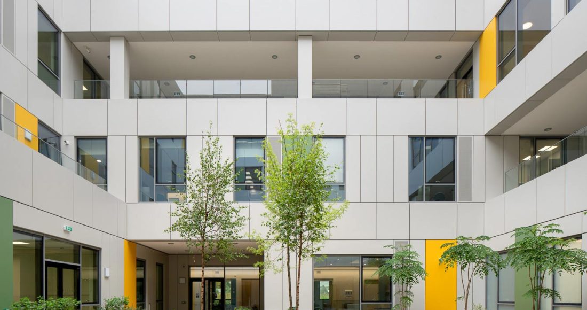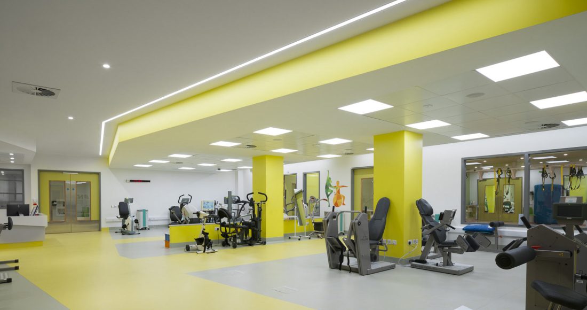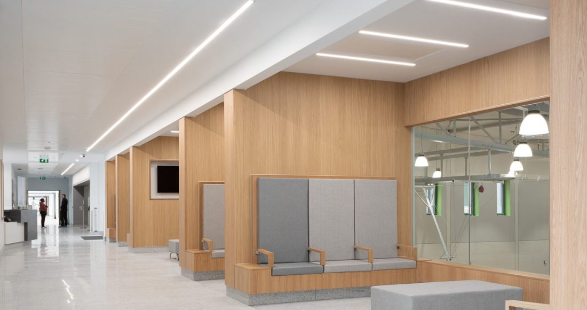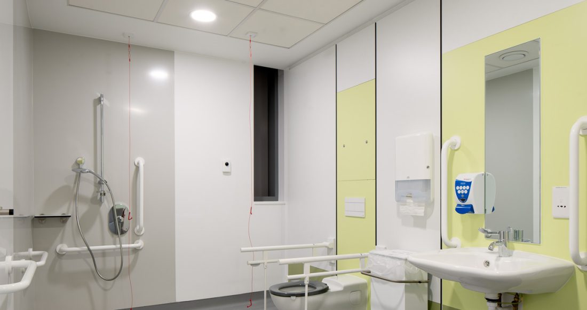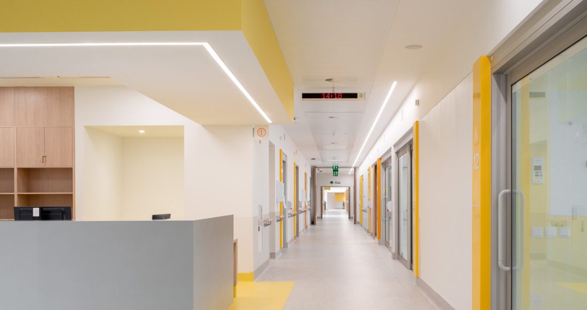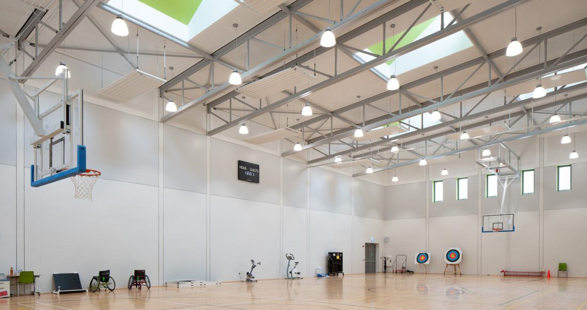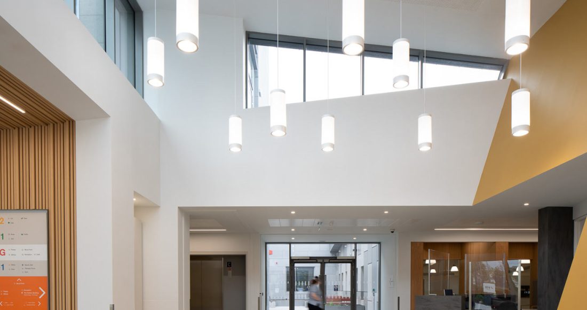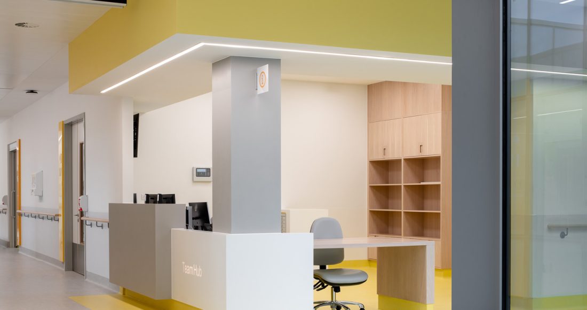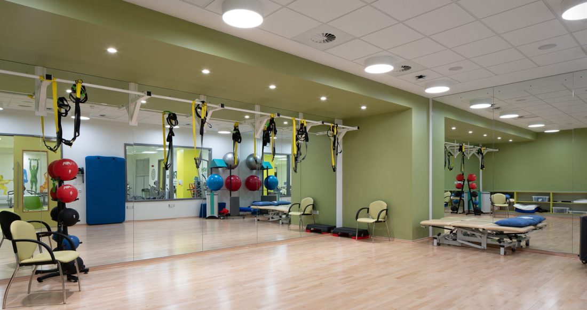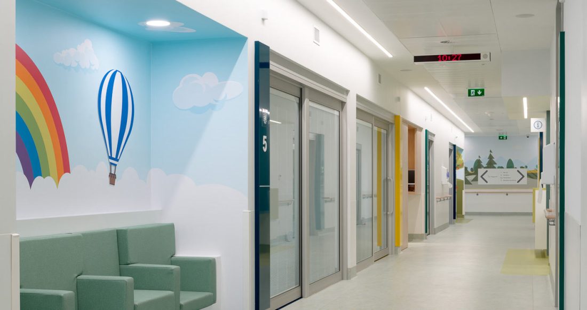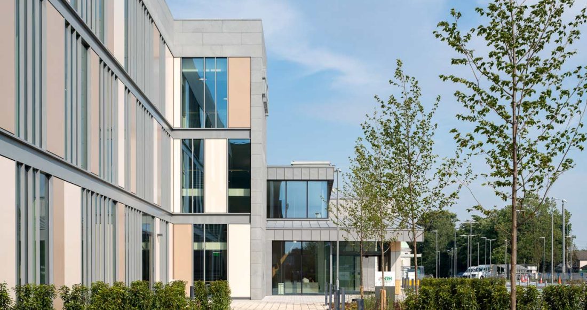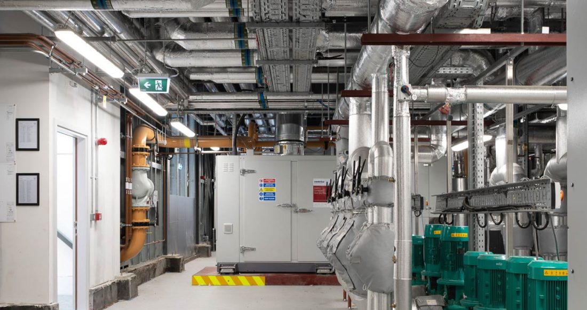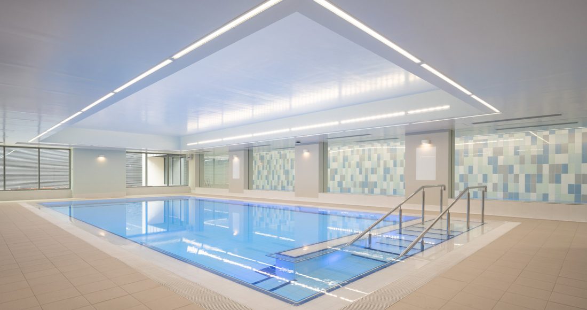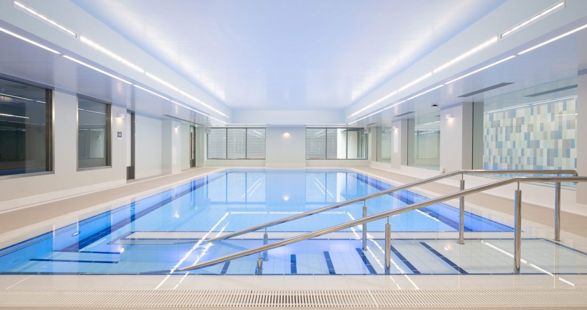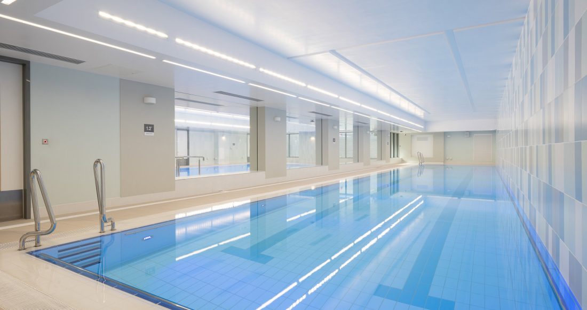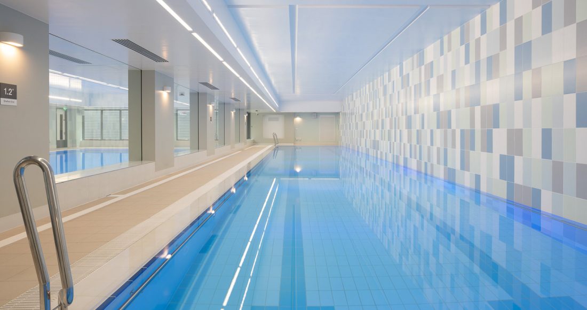The new National Rehabilitation Hospital is a unique project as it’s a first-of-its-kind rehabilitation facility to be built in Ireland. It is a state-of-the-art, purpose built and designed hospital where the needs of the patients can be met in a world-class rehabilitation facility. It is a major enhancement to rehabilitation services in Ireland and will have a direct and significant impact on patient recovery.
Project Overview
The project consisted of the construction of 18,000m² of new hospital buildings on the existing live campus of the National Rehabilitation Hospital (NRH), Dun Laoghaire, Co. Dublin. The development was carried out in a phased manner, with the construction and completion of the new sports hall required prior to the demolition of the existing sports hall to allow construction to progress. The ward block works comprised of 120 single ensuite rooms in a four-storey building with a ‘hospital street’ providing links to the existing hospital on two levels, a Hydrotherapy Unit consisting of a therapy pool and a 25m lap pool, a sports hall and fitness gym, all ancillary site development works including extensive site services, soft and hard landscaping, and the incorporation of a children’s play area and putting green.
Construction required extensive excavation, an in situ concrete frame, and integration of multiple complex façade systems, including a proprietary stick curtain walling façade with rainscreen, aluminium panels, stone, zinc, insulated render, louvered screens to plant room elevations and a green roof. This was followed by a fully serviced hospital fitout designed, built and commissioned to the latest standards.
The NRH is an A3 energy-rated building and makes use of all the latest technologies for efficient design, heat recovery and energy reduction. The hospital includes a combined heat and power plant to make best use of the constant heat demand required for the hydrotherapy pools.
The project required the excavation of considerable quantities of natural soil, stone and made ground. We engaged with the design team and Dun Laoghaire Rathdown County Council, and in consultation with our supply chain, a specialist Contaminated Land Scientist and an Environmental Geologist, the best practicable environmental option was developed and agreed. We proposed that the maximum ‘made ground’ be remediated and stored on site as the quantity allocated to the landscaped area or for future use. The proposal required that waste materials – which were identified as not being suitable for re-use on-site – were separated using a ‘riddling’ process (mechanical screening method) and sent off site to appropriate waste facilities for recovery or disposal. This process ensured that 20,000m3 of waste material, which would have been required to be transported off site to landfill as waste, was remediated and retained on site.
The development was located on a live, busy healthcare campus, requiring effective and continuous liaison and communication with the hospital and local communities to ensure any concerns raised were addressed, monitored and acted upon and, so, mitigate any effects on users and visitors to the hospital during the completion of the works.
Key Features
- Site clearance and enabling works
- New four-storey ward block with an in situ concrete frame and precast stairs comprising 120 single rooms arranged across mulitple wards at each floor
- New four-storey 'hospital street' running east-west along the back of the new entrance concourse and provides access to the new wards at each level
- New sports hall and gymnasium development comprised of:
- New two-storey structural steel frame and in situ concrete entrance building
- Structural steel portal frame sports hall comprising climbing wall, marked out courts for 14 sports, with ancillary equipment storerooms
- Indoor shooting gallery and aerobics studio fitted out with mirrors
- Fitness gym incorporating gym equipment, reception and fitted furniture, wall graphics and assessment room
- Hydrotherapy and lap pools
- Extensive landscaping and boundary works including hard and soft landscaping
- Fitout works including installation of major plant and M&E infrastructure services
- Managed and delivered through BIM Level 2
- All works carried out on a live healthcare campus, without interruption to the hospital operation
- BREEAM "Very Good" rating
- 2021 Irish Construction Industry Awards - Overall Construction Project of the Year and Health Project of the Year
- 2022 Irish Construction Excellence Awards - Education or Healthcare Over €50m Project of the Year
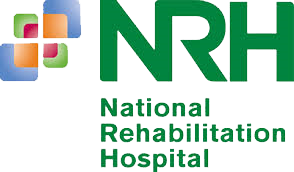
Project Team
Client:National Rehabilitation Hospital
Architect:
O’Connell Mahon Architects
Quantity Surveyor:
Turner & Townsend
Structural Engineer:
Arup
M&E Consultant:
Ethos Engineering
Project Details
Contract Value:€89 Million
Floor Area:
18,000m²
Duration:
32 months
