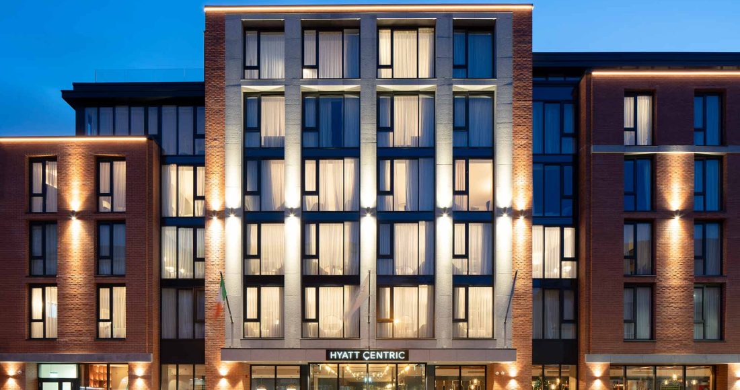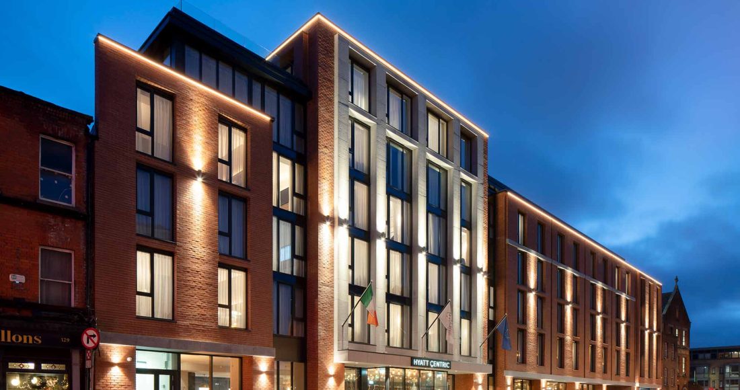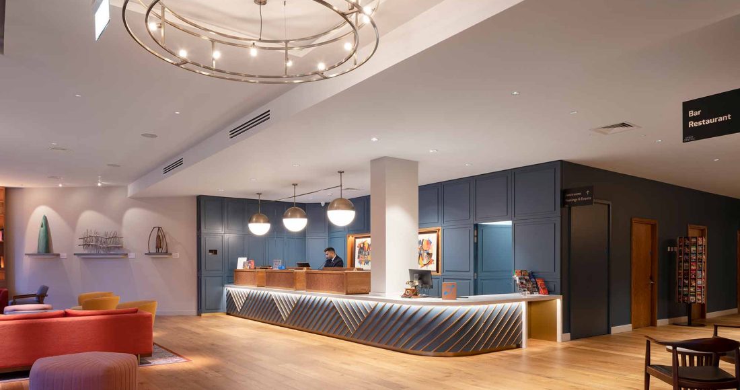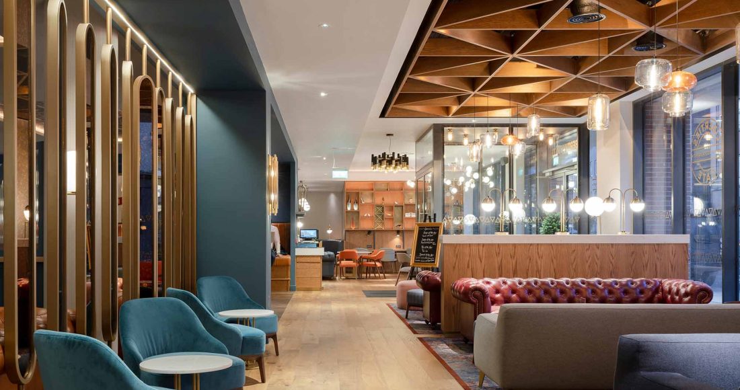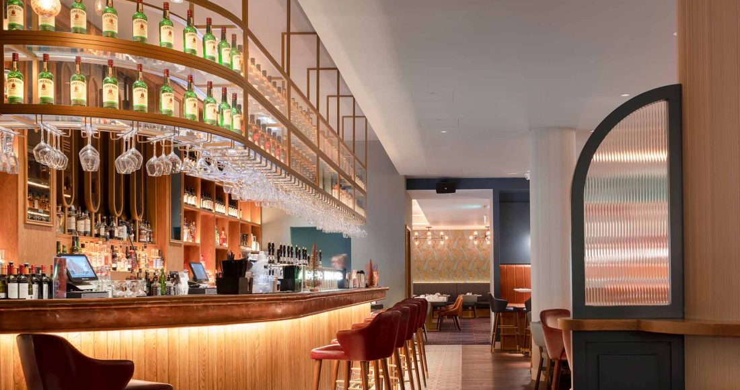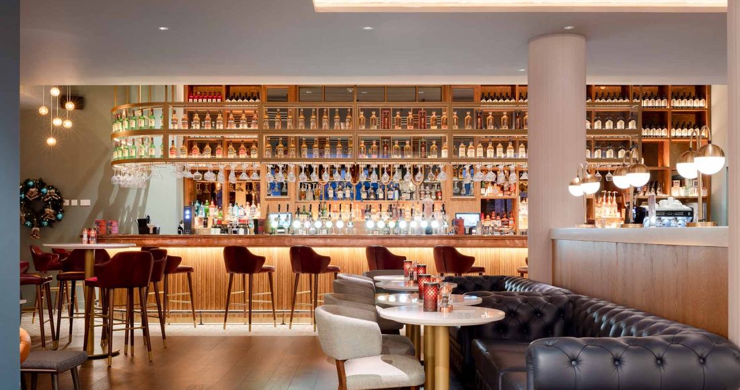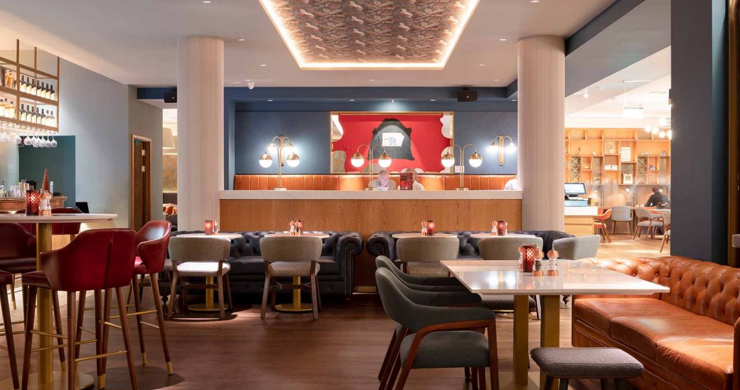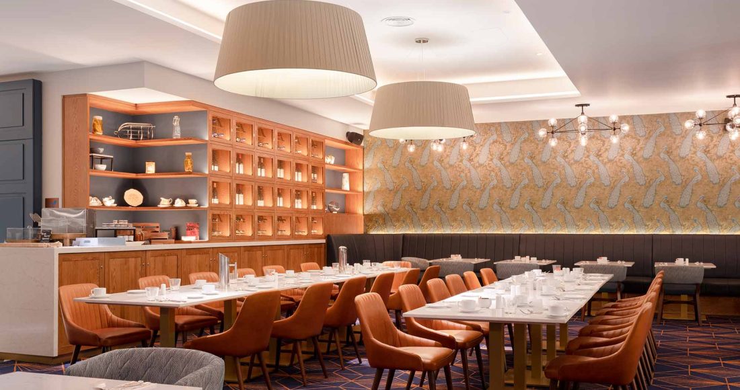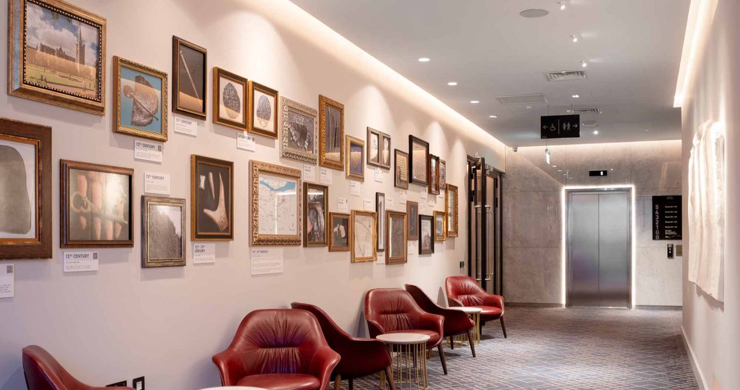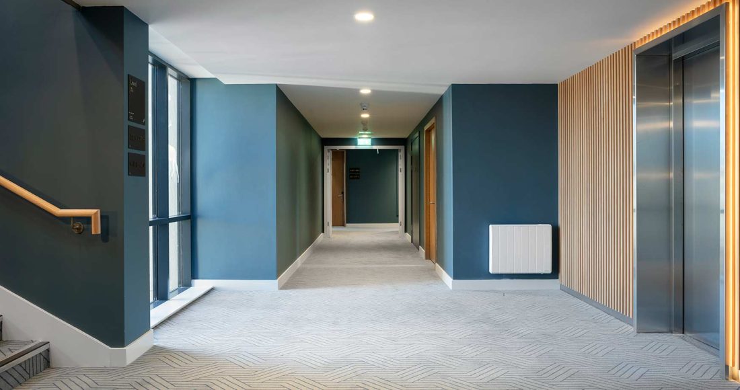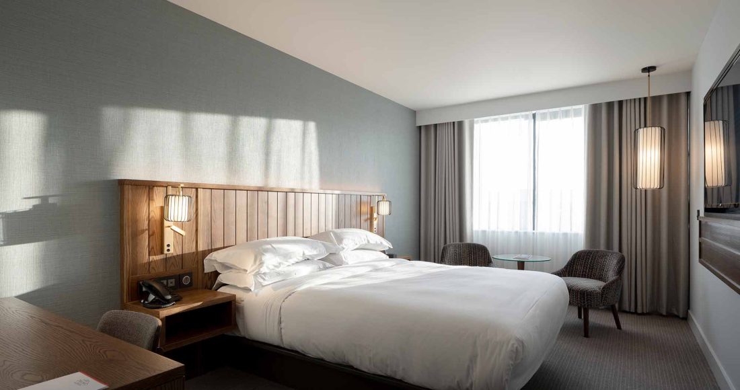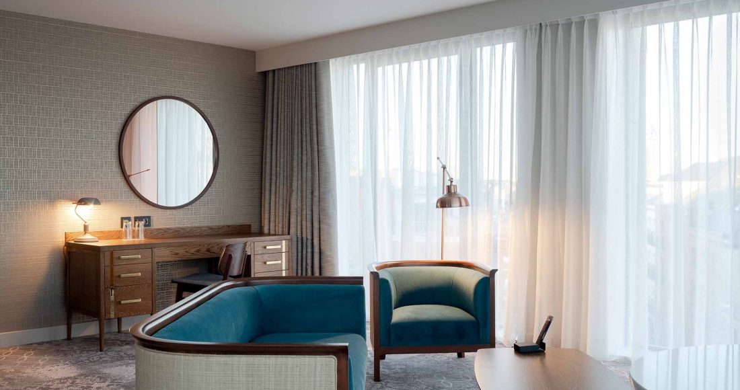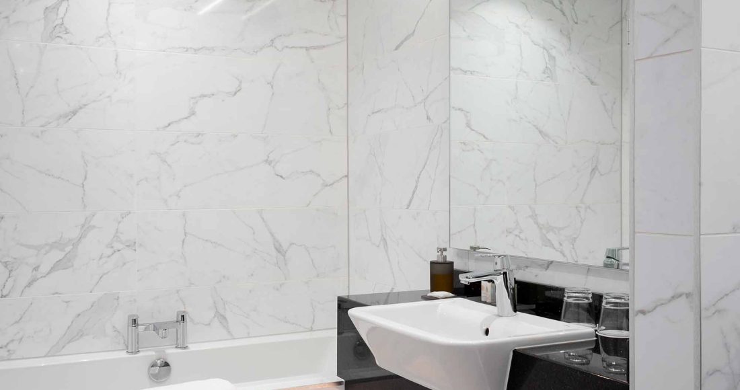Construction of a new six-storey hotel over a single storey basement on a confined city centre site in Dublin.
Project Overview
The project comprised of the construction and fitout of a new six-storey 234-bed hotel in the Liberties along with a basement, associated services and siteworks. There are a variety of bedroom types from regular double rooms to the master suites on the top floor with panoramic views of Dublin city. Hotel amenities include a kitchen, restaurant, bar, coffee dock, meeting rooms and reception.
As the project advanced, the Hyatt Group became fully engaged and their requirements and systems were coordinated and incorporated into the build. The main goal was to achieve a hotel of the highest standard of quality whilst managing a compact city site situated on a main road with a constant high traffic volumes and pedestrian presence.
This project took place in the heart of historical Dublin, an archaeologically sensitive area that required extensive archaeological excavations. The site was brought to national attention when the media hailed the array of discoveries as ‘incredibly significant’. The artefacts discovered include a 12th century copper alloy key and iron arrow head, ceramics from the 17th century, and artefacts from the 13th century including a ceramic finial bird and a King Edwardian silver coin. The most significant of the finds was a 1000-year-old artist’s sketch depicting Odin, Norse God of War that was found etched onto a slate tile.
The hotel reception area displays the significant historic findings that were discovered during construction. The hotel has successfully maintained the legacy of the history of the site via art works that are dedicated to telling the story of the site and surrounding areas. Other subtle elements include the bespoke designed carpets that incorporate an image of the 13th century coin found during excavations.
Key Features
- Construction and fitout of a new six-storey 234-bedroom hotel over single storey basement
- New café, kitchen, restaurant, bar, coffee dock, meeting rooms, and reception
- Fitout including installation of major plant and mechanical and electrical infrastructure services
- Superstructure is constructed in a precast concrete solution
- Located in the heart of historical Dublin, an extremely archaeologically sensitive area
- Constrained site in Dublin city centre with challenging management of logistics

Project Team
Client:Realmside Limited (Hodson Bay Group)
Architect:
MOLA Architecture
Quantity Surveyor:
Eamon Traynor & Company
Structural Engineer:
CS Consulting
M&E Consultant:
O’Connor Sutton Cronin
Project Details
Contract Value:€23.1 Million
Floor Area:
10,800m²
Duration:
15 Months
