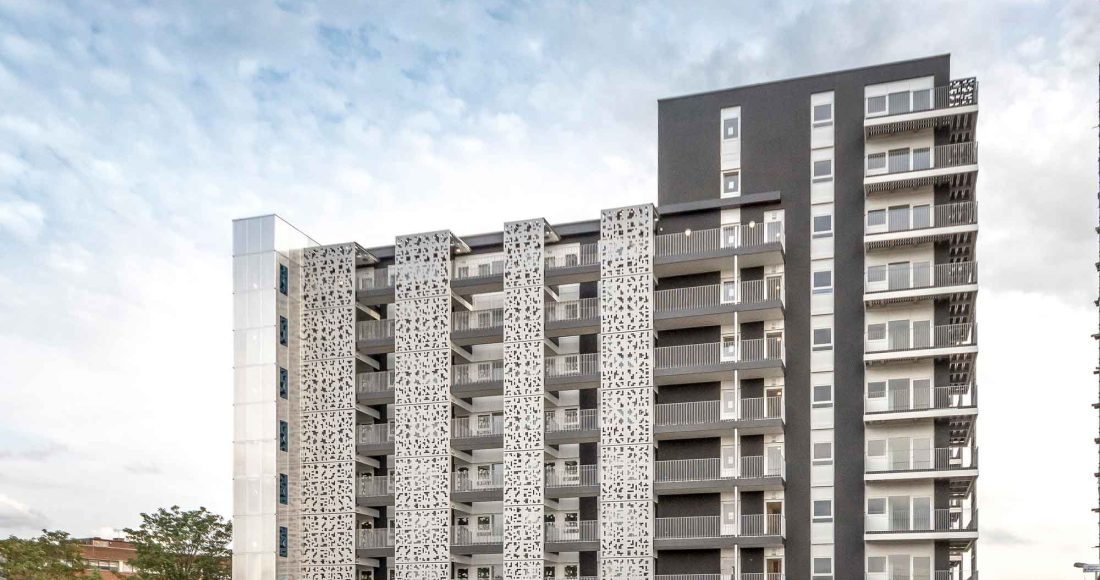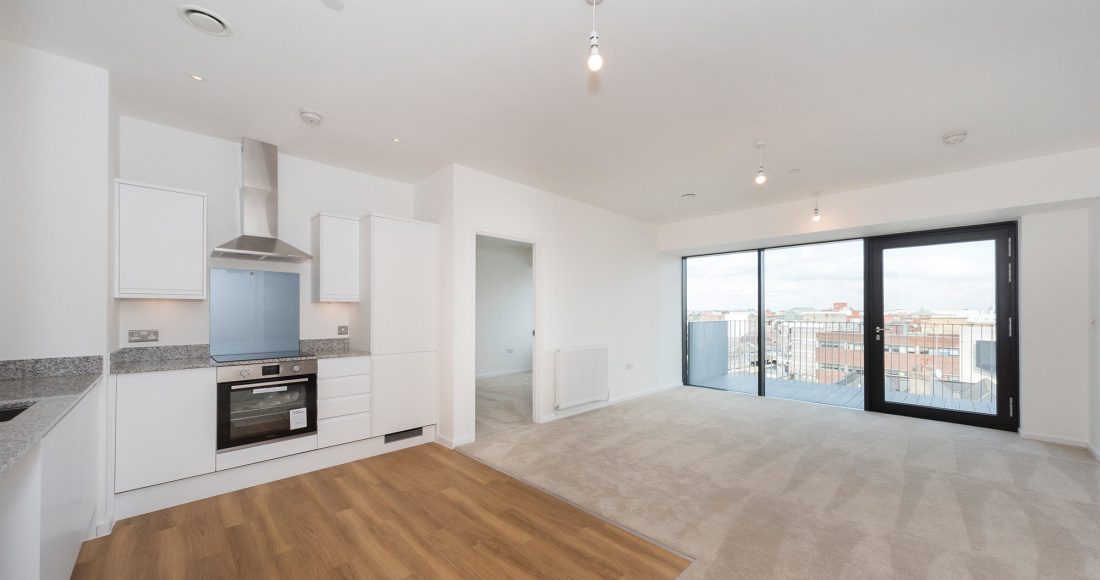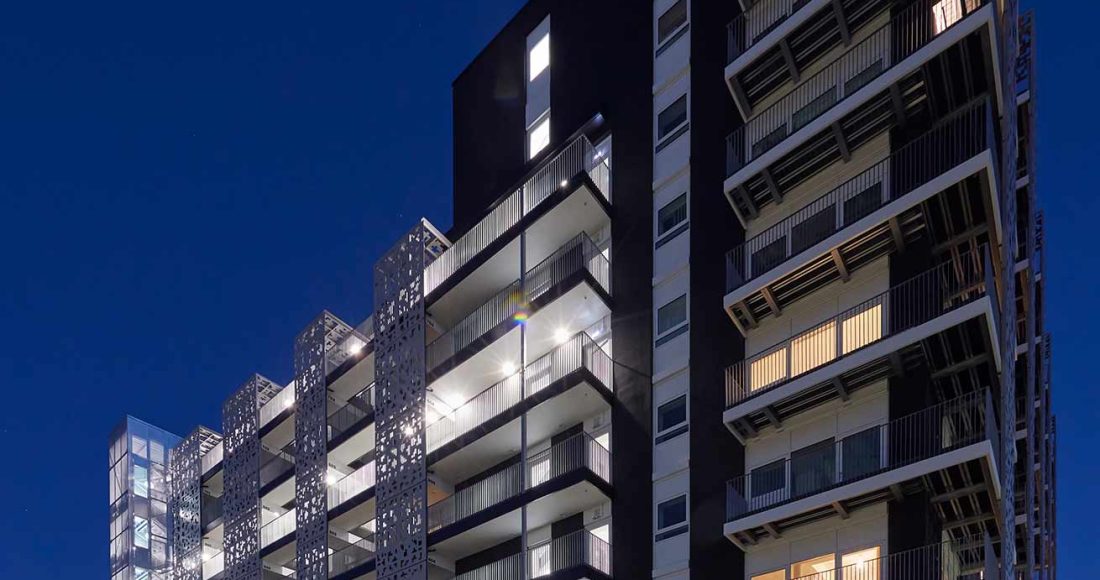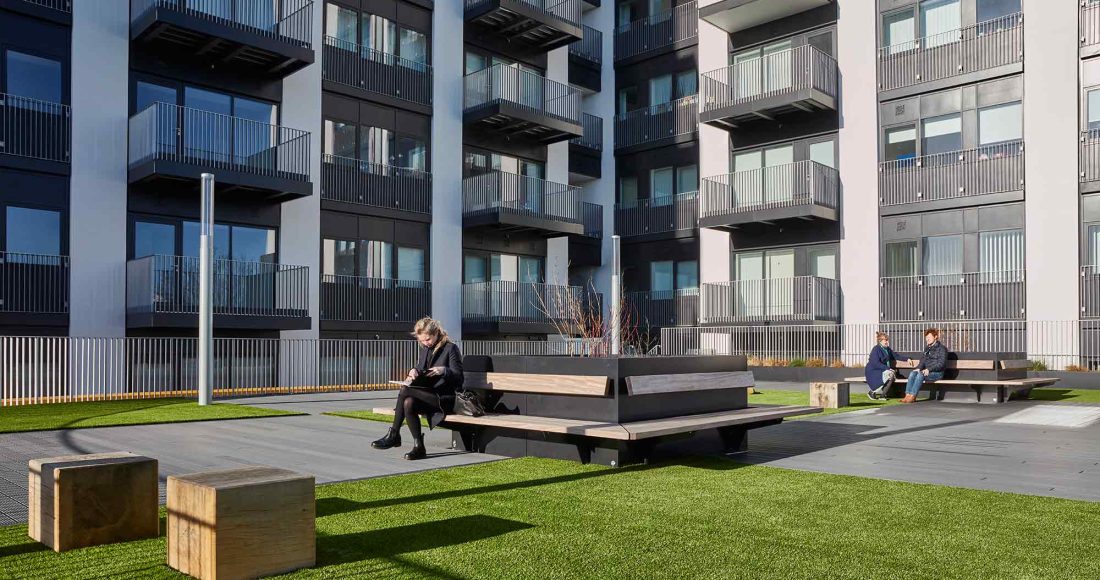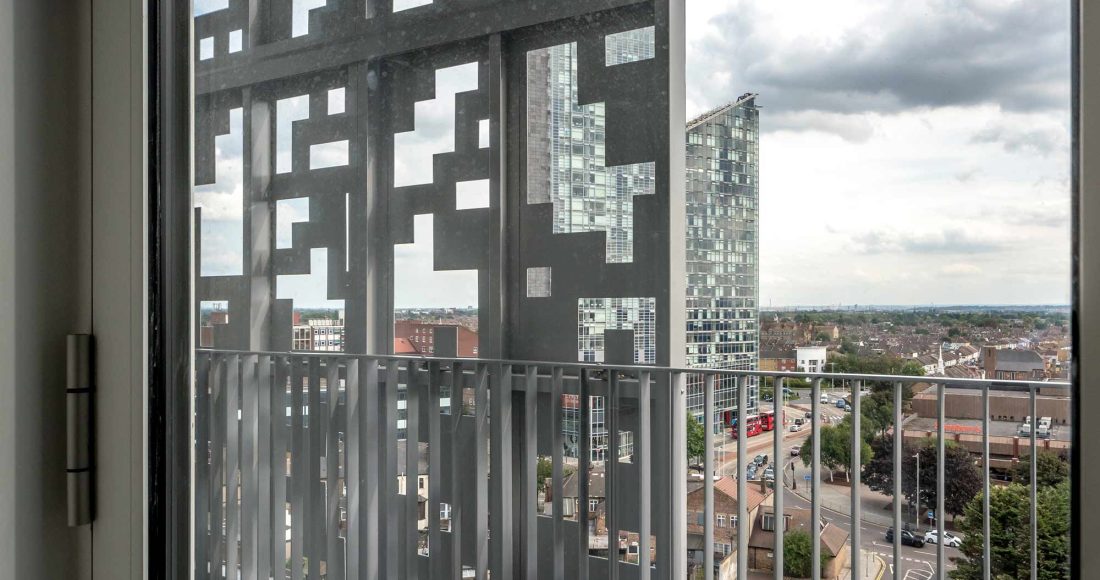Conversion of an existing four-storey, 11,000m² commercial office building in central Ilford into 122 residential apartments.
Project Overview
The Horizon Building, formerly known as Valentine’s House, was a redundant L-shaped commercial building, constructed in the 1970’s from in-situ concrete with a brick external façade in the heart of Ilford, London. Varying between five and seven storeys in height, the building was inefficient in terms of both spatial planning and energy sustainability.
We were appointed to convert the building into a sustainable yet attractive residential building, with 122 new apartments for social / affordable living and private rental, adding to the regeneration of the town of Ilford. The extended building also included over 1,600m² of retail space and a connection to the newly redeveloped Ilford railway station, as part of the rebuild.
We completely removed the existing brick and block cavity façade with steel single glazed windows from the existing reinforced concrete frame. The vertical structure to the concrete frame was then enhanced and strengthened using a combination of steel and carbon fibre wrapping, providing additional load capacity to allow the structure to take an additional four floors. Extensive modifications were completed to the existing lift and stair arrangements, demolishing and re-constructing concrete walls to comply with current building and fire regulation.
The additional floors were constructed using steel and metal deck. The structure was further modified to accommodate the inclusion of cantilevered steel balconies and galleries, all bolted to the existing structural frame.
The new façade was constructed from a combination of lightweight steel framed partition with a ventilated insulated coloured render system. New powder coated, double glazed aluminium windows were installed throughout. Unique pixelated effects were incorporated into the render details and aluminium panel details fixed to the galleries.
Key Features
- Design and build contract
- Conversion of commercial office space to residential apartments
- Removal of all cladding back to existing RC frame
- Four-storey extension, including structural strengthening and new envelope
- Fitout of 122 residential units and three retail areas to shell and core
- Extensive public realm works
- Complex city centre site adjacent to Crossrail and TFL red route
- BREEAM "Very Good" rating

Project Team
Client:Development Securities (Ilford) Ltd (U+I PLC)
Architect:
Farrells
Quantity Surveyor:
Beadmans
Structural Engineer:
AKT II
M&E Consultant:
Scotch Partners LLP
Project Details
Contract Value:€30 Million
Floor Area:
11,000m²
Duration:
23 months
Location:
Ilford, UK
