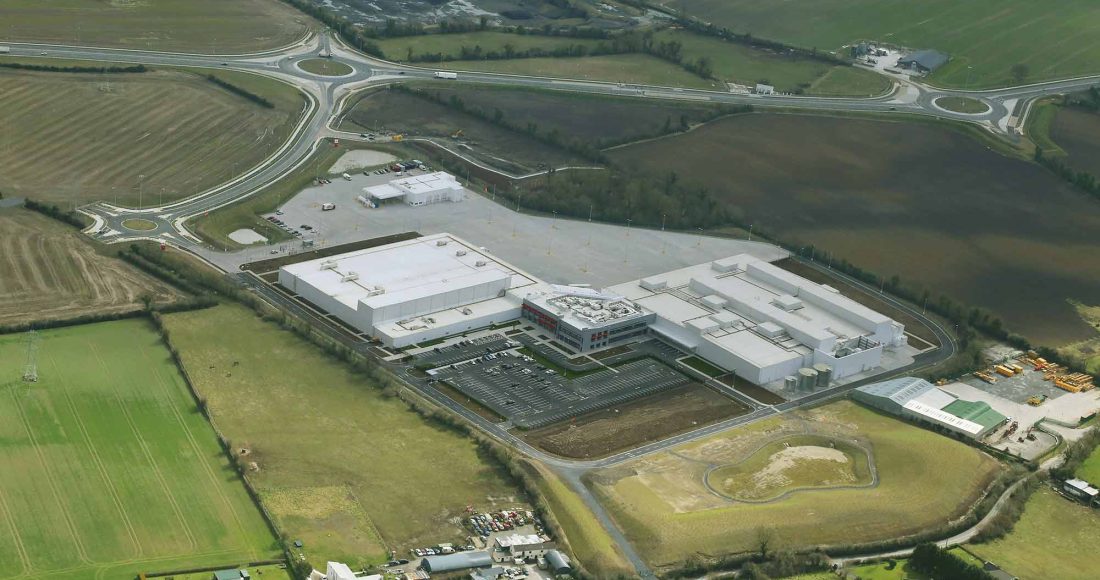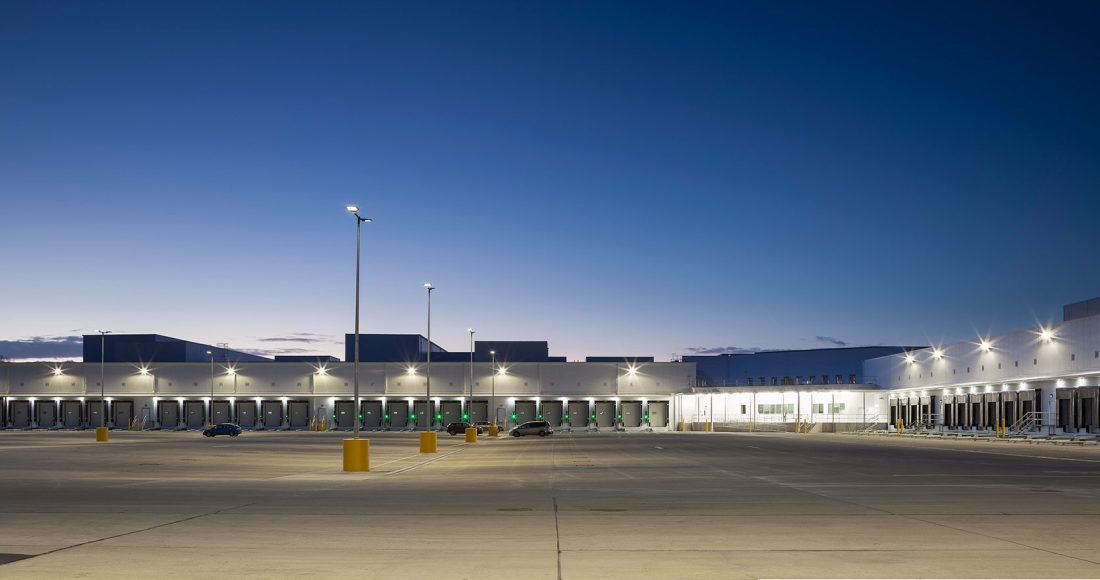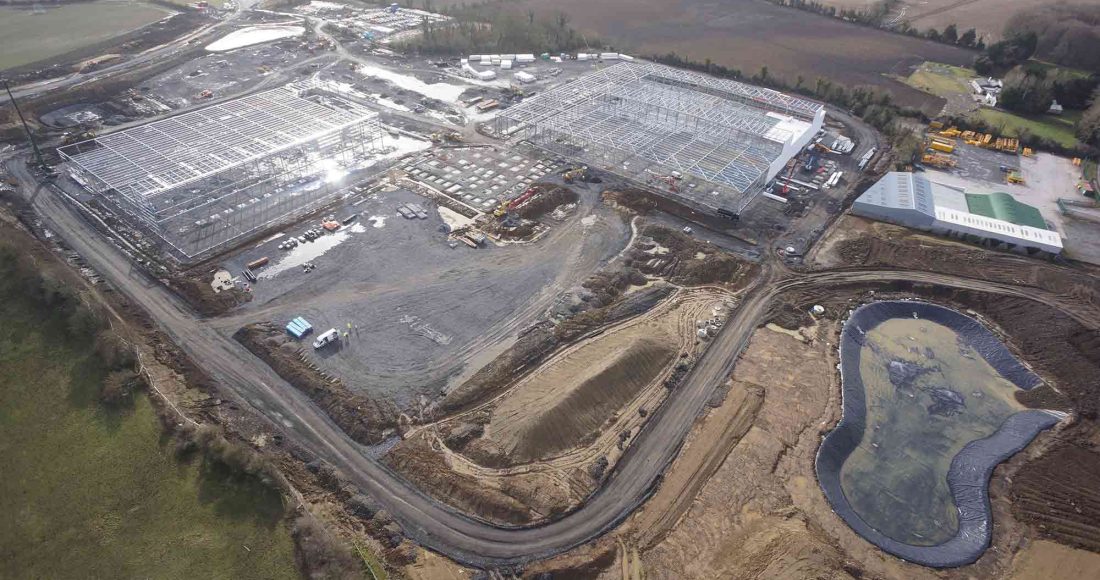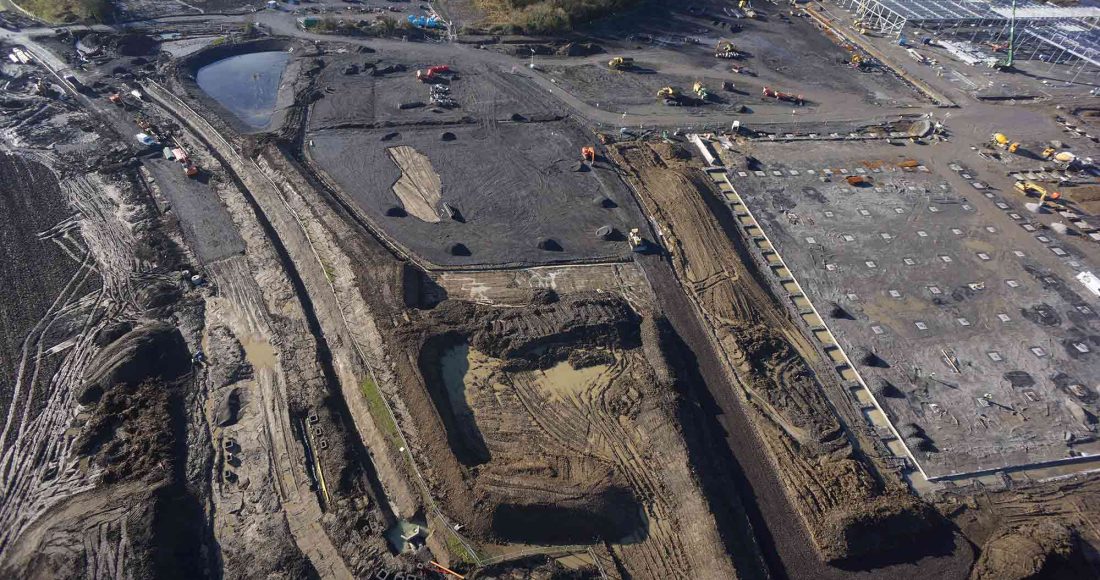Civil infrastructure works to support the construction of a retail distribution centre comprising refrigerated and dry warehousing and high-specification office space, along with extensive siteworks on a 40-acre site.
Project Overview
A design and build contract on a 40-acre site for a 32,858m² retail distribution centre consisting of a 15,000m² steel-framed, state-of-the-art refrigerated warehouse (-29°C to +7°C), 12,853m² dry warehouse, 2,260m² high-specification office space fitout, and 183 truck bays with parking for 330 cars. Works also included a separate truck maintenance and refuelling facility.
Silt fencing was installed around the perimeter of the site preventing any run-off from exiting the site contaminating the adjacent water courses and surrounding properties. All site clearance was undertaken under the supervision of a full-time ecologist due to the season in which the work was being undertaken. Run-off water from the site was contained in earthworks swale trenches and outfallen in a controlled manner into adjacent boundary streams. At the outfalls, a filter system was installed consisting of bales of straw coupled with a barrier of pea shingle wrapped in a layer of geotextile. The run-off water needed to flow through this filter system before entering existing streams. Visual checks were carried daily on each outfall and results logged on site. Water samples were also taken upstream at the discharge point and further downstream and sent for laboratory testing on a weekly basic. No Non-Conformances were recorded throughout the duration of the project.
There was a natural slope from north to south across the site, with a level difference of 2.5m; the new pavement construction was designed to be relatively flat. This resulted in the implementation of a cut/ fill earthworks exercise across the entire site. A lime/cement soil stabilised capping layer was designed and constructed across the site, with up to 70,000m³ of soil moved and placed as part of this cut/fill exercise. 78,000m³ of material was stabilised partly in-situ stabilisation. The stabilising of the existing site won material drastically reduced the volume of imported aggregates to the site. All stabilised material was tested on-site with an on-site laboratory, and all stabilised works were completed in-situ, where possible. Temporary perimeter drainage grips were excavated around the perimeter of the earthworks area to prevent lime/cement run-off.
The earthworks operation was carried out over a period of eight weeks, improving approximately 1,500m³ of material daily, with a maximum of 2,000m³ being achieved per day. Volumes were relatively low due to the site perimeter constraints and the number of plant vehicles that could safely work in the small restricted footprint of the site.
Due to the volume of existing and new services, we carried out 3D modelling on the combined drainage and utilities design so that any potential clashes could be identified and avoided in advance of the construction works proceeding. Main drainage included over 5,800lm of drainage pipework of varying diameters, from 300mm up to 1,050mm, and up to depths of 5m. Extensive temporary works were required in certain areas due to the close proximity of the adjoining road and the high-water table. Pre-earthworks drainage (over 800lm) was installed and, subsequently, removed as the main earthworks continued and permanent drainage was completed.
The new drainage scheme for the facility was a mix of open swale drains, pipe drains, and attenuation lagoons. All attenuation lagoons were lined with a plastic membrane liner.
Key Features
- Enabling works for the construction of a 32,858m² retail distribution centre
- Site clearance including the removal of fly tipped material such as asbestos, oil drums, general waste etc.
- Construction of a 1,320m long access road, and adjoining parallel cycleway and footway on either side of the access road
- Construction of a 200m of new emergency vehicle access road
- 5,800lm of drainage pipework of varying diameters (300mm up to 1,050mm Ø), and up to depths of 5m
- Temporary site dewatering and treatment of water run-off
- 1,900lm of watermain installation including testing, chlorination, along with required associated connections to the main network supply
- 850lm of 100mm Ø gas main pipe installation
- Varying LV, MV and HV ducting and cabling installation
- 16,000m² of full depth road construction including asphalt, concrete and block paving
- Three attenuation ponds lined with a plastic welded lining membrane totalling over 6,700m²
- Extensive hard and soft landscaping works including planting, grass seeding etc.

Project Team
Client:Sysco / Pallas Foods
Architect:
TOT Architects
Quantity Surveyor:
Arup
Structural Engineer:
PUNCH Consulting Engineers
M&E Consultant:
Ethos Engineering
Project Details
Contract Value:€9 Million
Floor Area:
40 Acres
Duration:
15 months



