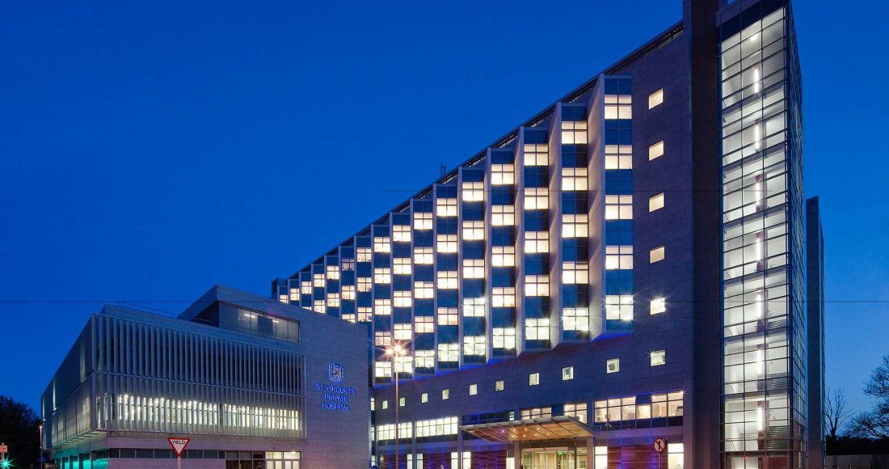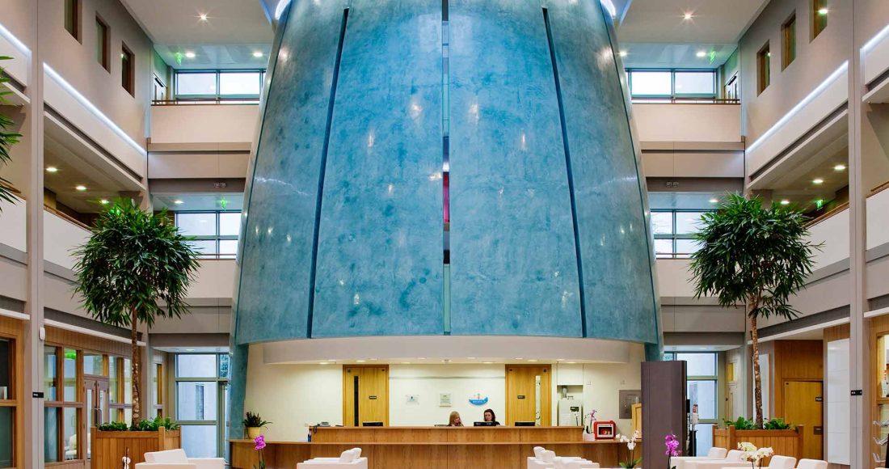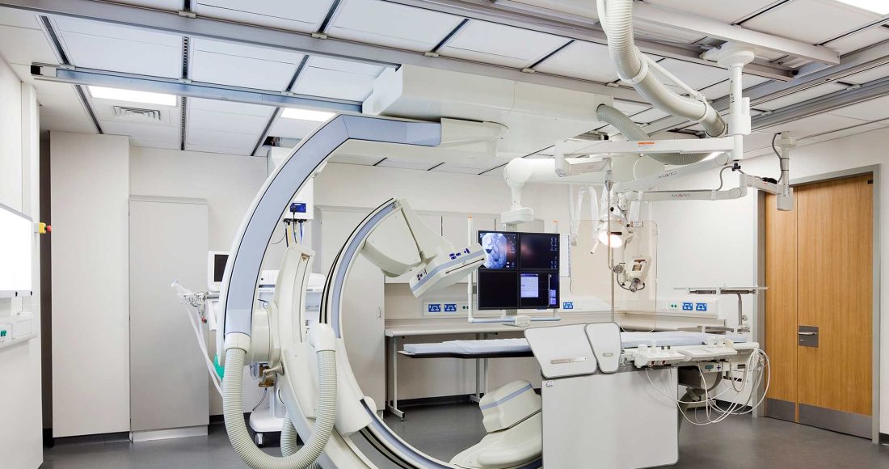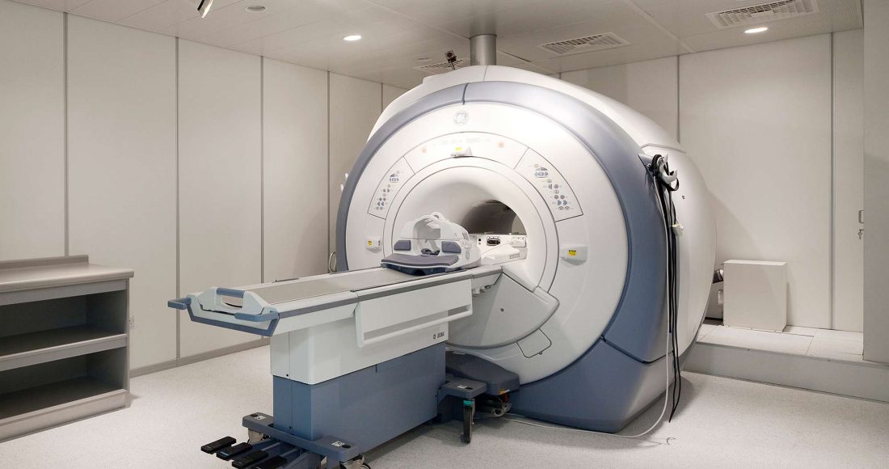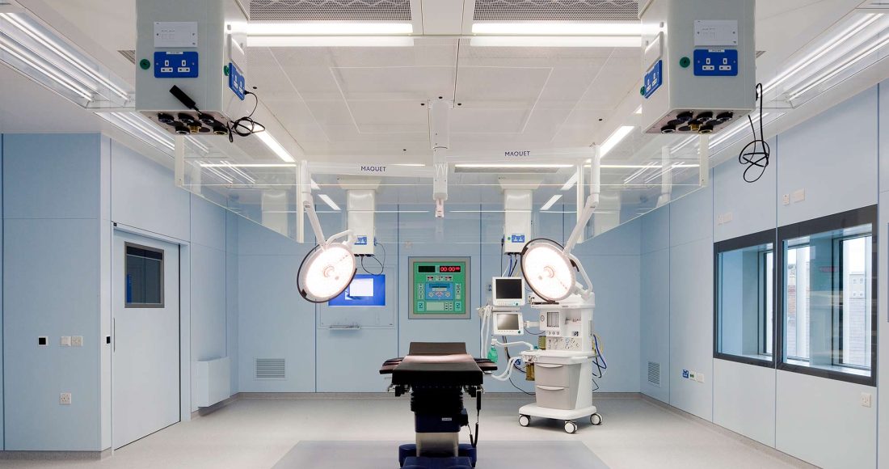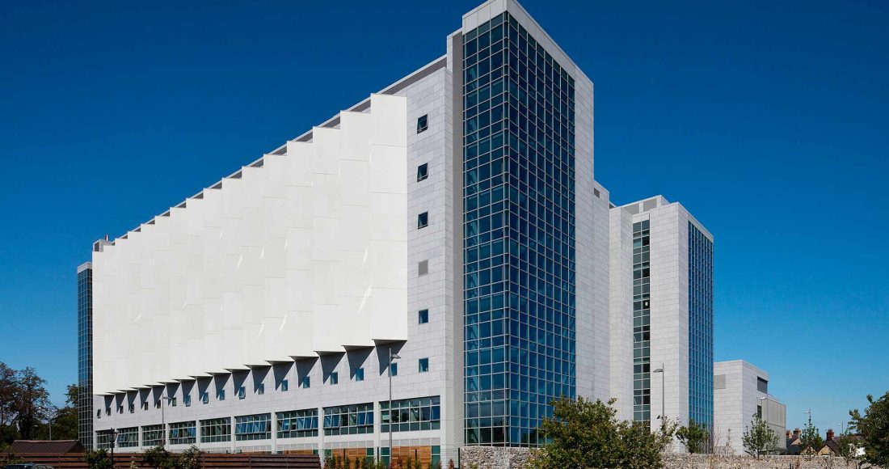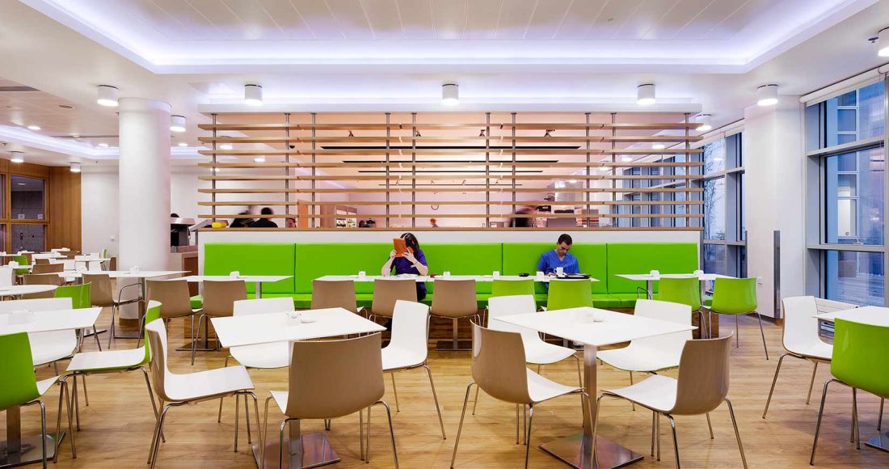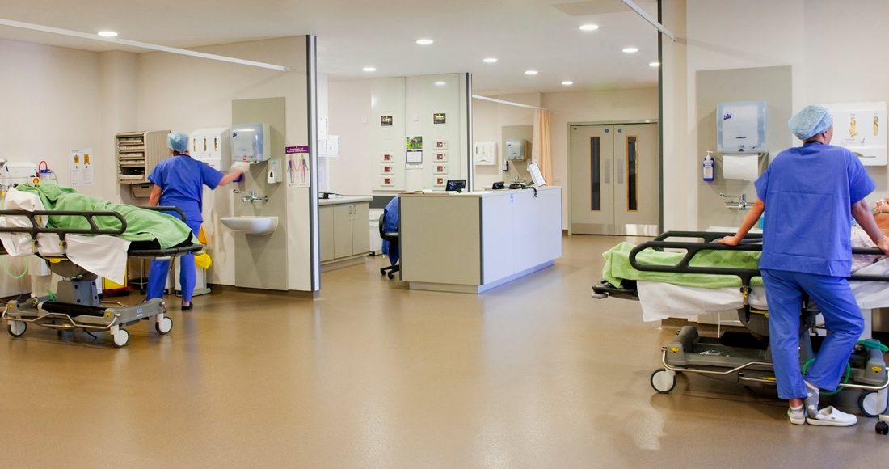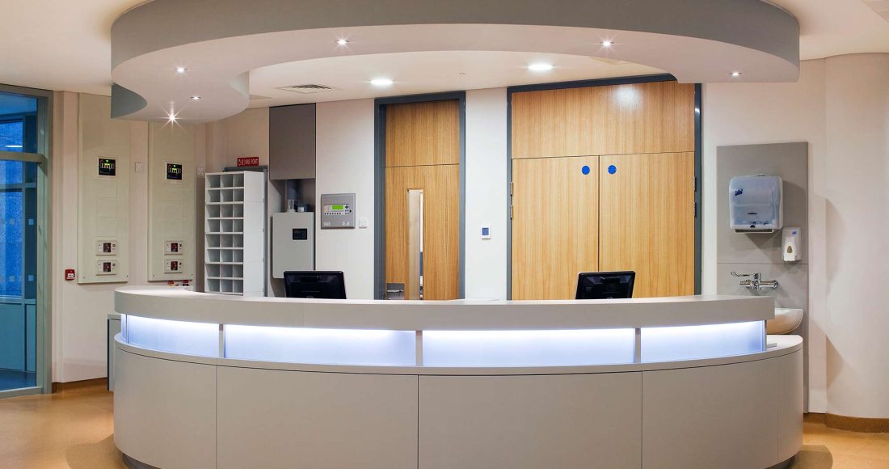Design, construction and fitout of a new 288 bed acute private hospital and operating theatres on a live healthcare campus.
Project Overview
This new 44,500m² eight-storey private hospital on the existing St. Vincent’s University Hospital campus is the largest acute private hospital in Dublin and has an underground 160m long link corridor connecting the new private facility to the existing hospital. The hospital offers 236 in-patient beds, 30 day care beds, 22 Oncology day care beds, operating theatres, Endoscopy suites, Angiography, MRI, CT scan, Ultrasound, Mammography, Dexa scanning, Intervention Radiology, Pulmonary Lab, Urodynamics, and Cardiology facilities, a High Dependency Unit, and A&E and X-ray departments. Other facilities include consultants’ suites, pathology, pharmacy, restaurant, and general administration spaces. The two-level basement of 12,000m² houses all the plant rooms and 250 parking spaces.
The scope of works also included the supply, coordination and installation of all hospital furniture, fittings, and equipment (FF&E), requiring final commissioning to be completed within the construction programme. This eight-storey concrete structure over a two-level secant piled basement, constructed below the water table, has external stone cladding and curtain walling elements built to precise tolerances and details, ensuring airtightness and that the sustainability design criteria was achieved.
Our works on this live hospital campus required close liaison with the hospital’s management team, continuous monitoring of vibration, dust and noise levels during construction, as well as a detailed traffic management plan being continually updated to comply with the hospital’s Emergency Response Plan and ensure the unaffected operation of the existing hospital.
Our collaborative approach with the client and project team, along with the close management of specialist subcontractors ensured that the project was delivered entirely defect free, allowing the hospital to open to the public two weeks after handover.
Key Features
- Eight-storey concrete structure over a two-level secant piled basement
- 288 bed private hospital with four operating theatres
- 160m tunnel joining the new hospital to the existing St. Vincent’s Private Hospital
- Prefabricated bathroom pods
- Full fitout and FF&E, including commissioning and validation
- Constructed to latest HTM standards
- BREEAM "Very Good" rating
- All works were carried out on a live hospital campus

Project Team
Client:St Vincent’s Healthcare Group
Architect:
Scott Tallon Walker
Quantity Surveyor:
Linesight
Structural Engineer:
Arup
M&E Consultant:
Buro Happold
Project Details
Contract Value:€141.1 Million
Floor Area:
44,500m²
Duration:
24 months
