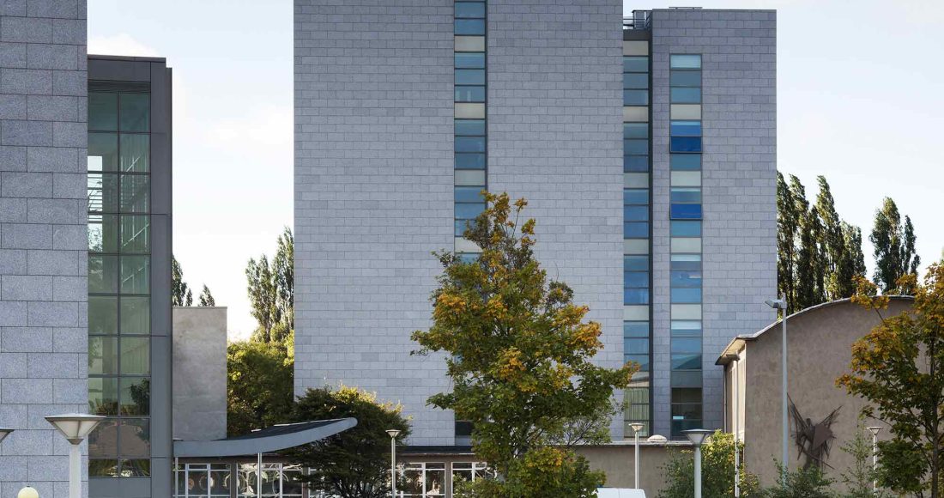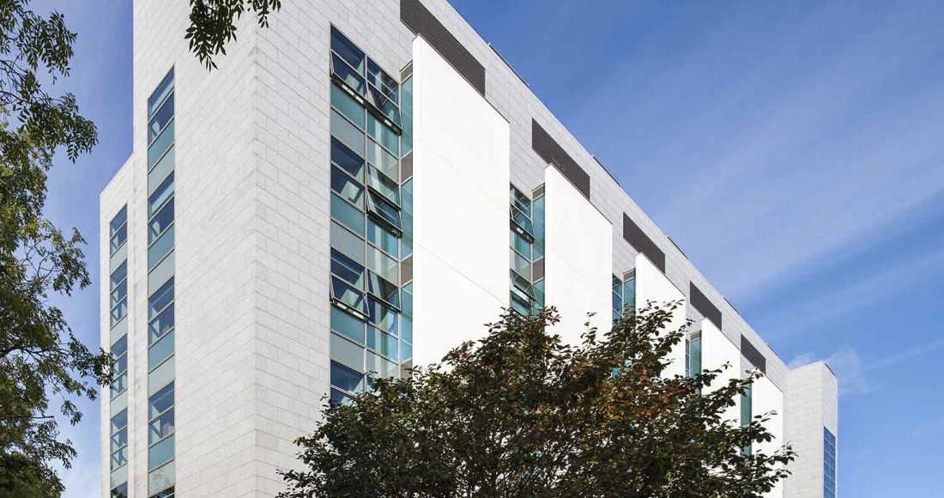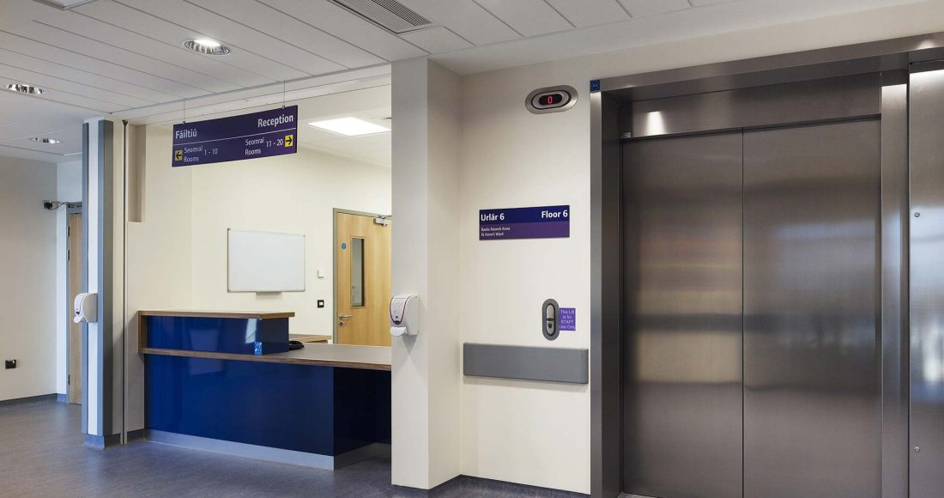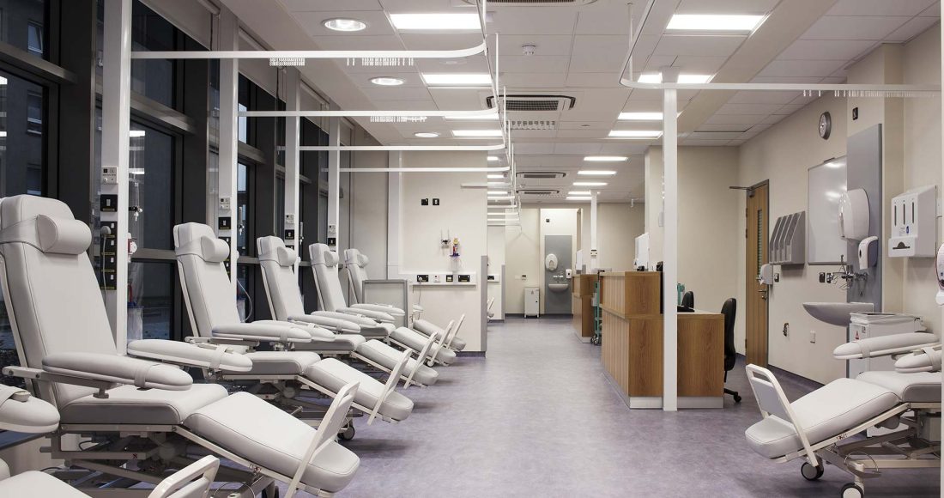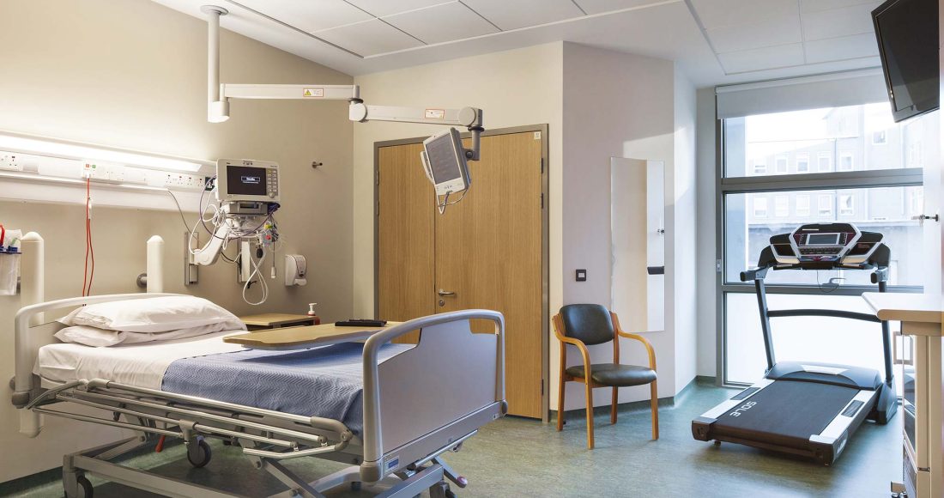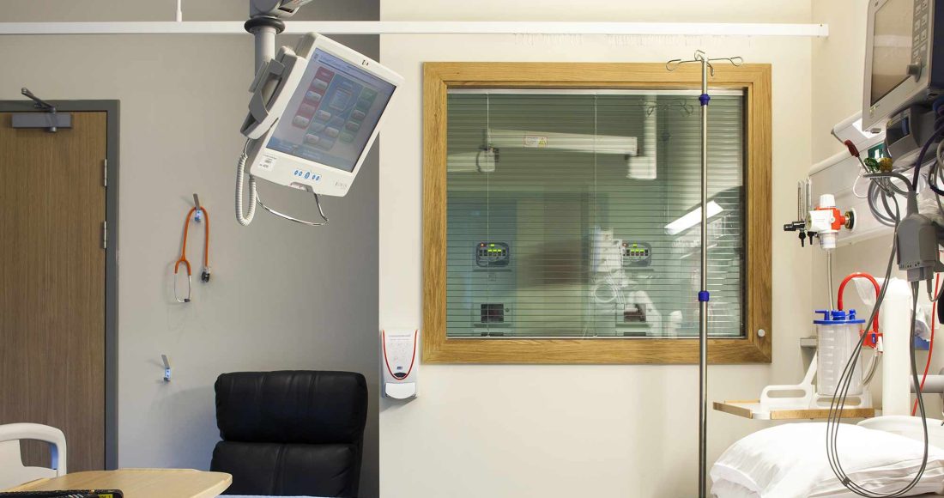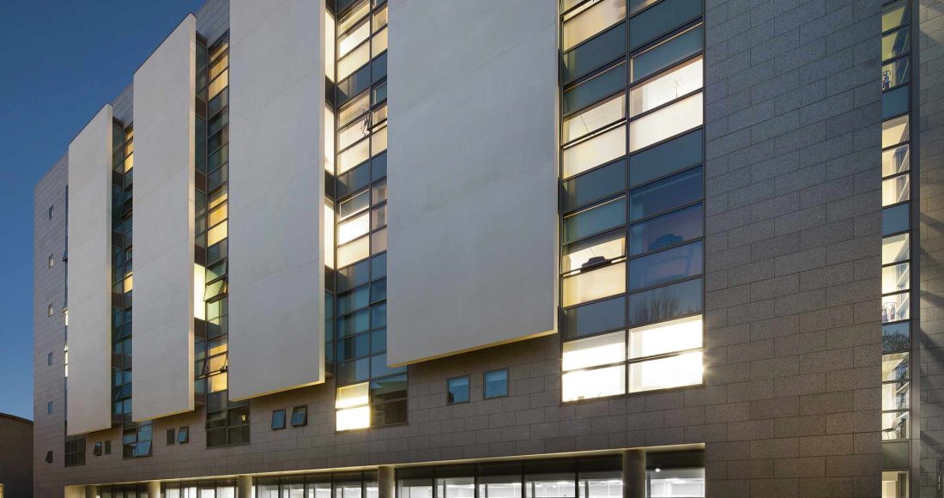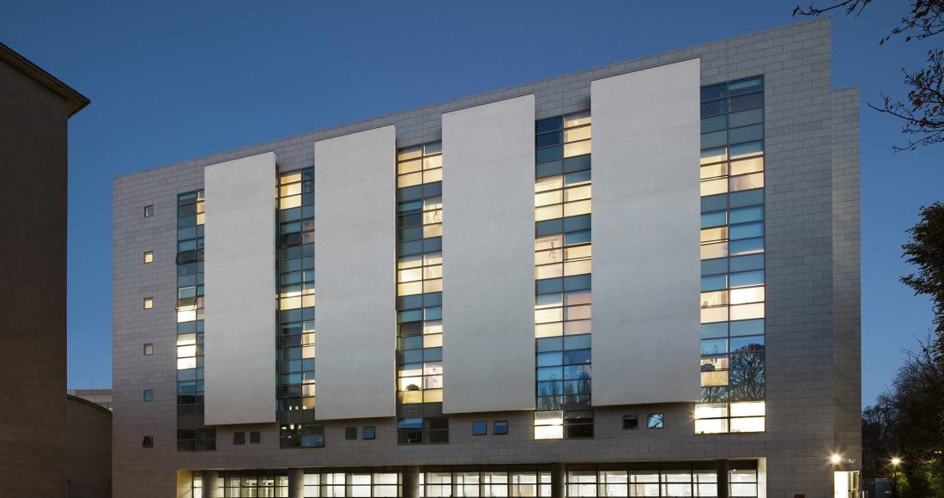Design, build and financing of a new eight storey, 120-bed ward block over a basement on the St Vincent’s Healthcare Campus, housing specialists healthcare units including Cystic Fibrosis, Liver Disease and Oncology.
Project Overview
The project comprised the design, build and financing of a new eight-level ward block over 10,600m² of basement on the live St. Vincent’s Healthcare Campus. This 120-bed ward block contains specialist healthcare units including, Cystic Fibrosis, Liver Disease and Oncology.
There are in-patient wards over five levels with out-patient services, meeting rooms and suites on the ground floor. A single storey basement area accommodates M&E plant rooms, electrical switch rooms, storage areas, a decontamination area, and other support facilities.
New areas include specialist immunology patient isolation bedroom units to allow infection control, and immune suppression areas for specialist cystic fibrosis, haematology and cancer patients. Works included:
- Reception areas, nurse’s stations, patient / visitor lounge, segregated dirty and clean storage on each floor, 1 to 7 inclusive.
- Installation and commissioning of complex building services including medial gases.
- Management of the design and construction of the complex façade systems consisting of a curtain wall system interfaced with large reconstituted stone panels (10t in weight) and granite stone cladding similar to other buildings in the campus.
The building structure is constructed of in-situ concrete to ground floor level and of mainly precast concrete from ground to sixth floor level, with in-situ screeds on each floor slab. The plant room at roof level is constructed of structural steel with external cladding and louvres.
All works were undertaken on a confined live acute hospital campus with existing live buildings to three sides, which required detailed planning and interface management with all stakeholder representatives.
Key Features
- Design, build and financing of a new eight storey specialist accommodation ward block above basement plant room
- The 120 single bedroom ward block houses specialist healthcare accommodation and treatment units for cystic fibrosis, liver disease and oncology
- Procurement, coordination, installation, commissioning, and validation of all medical fixtures, fittings and equipment
- Use of pre-cast concrete structure due to extremely confined live hospital site
- External site works including hard and soft landscaping
- Confined live hospital site with existing live building to three sides
- BREEAM "Very Good" rating

Project Team
Client:St Vincent’s Healthcare Group
Architect:
Keppie Design and Keogan Architects
Quantity Surveyor:
Linesight
Structural Engineer:
O’Connor Sutton Cronin
M&E Consultant:
Homan O’Brien
Project Details
Contract Value:€22.0 Million
Floor Area:
10,600m²
Duration:
20 months
