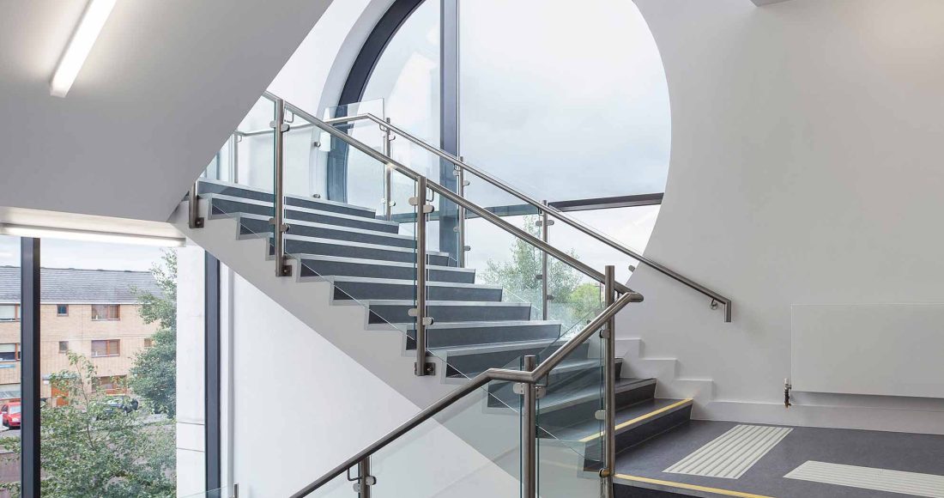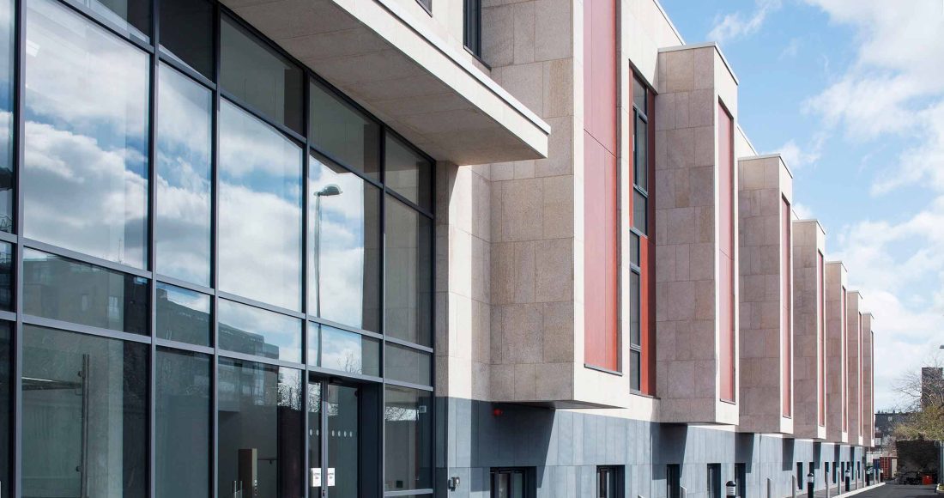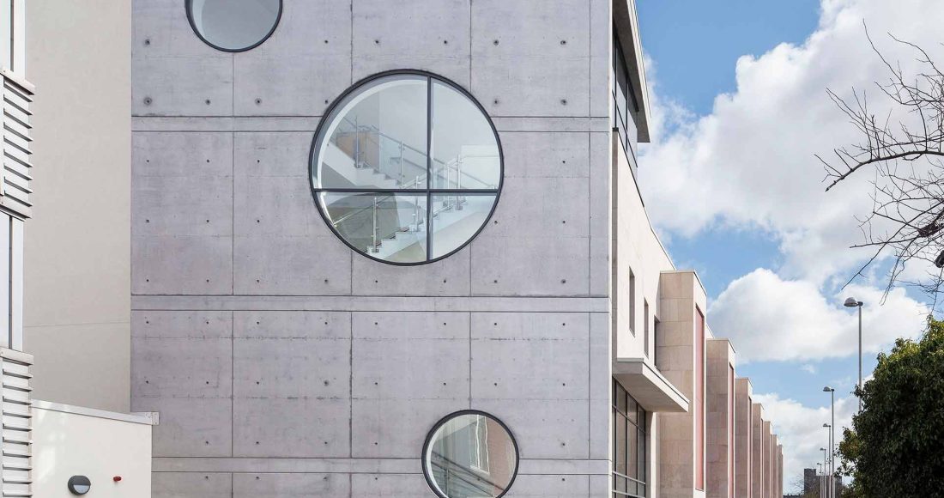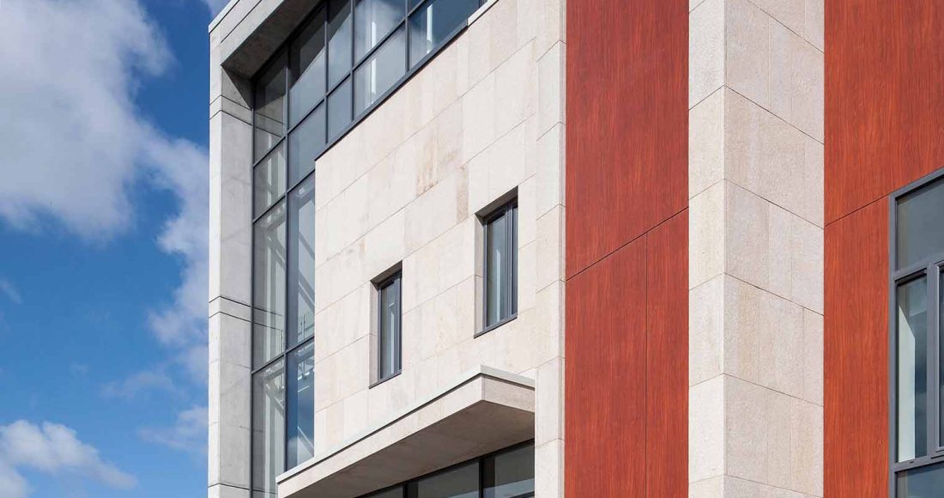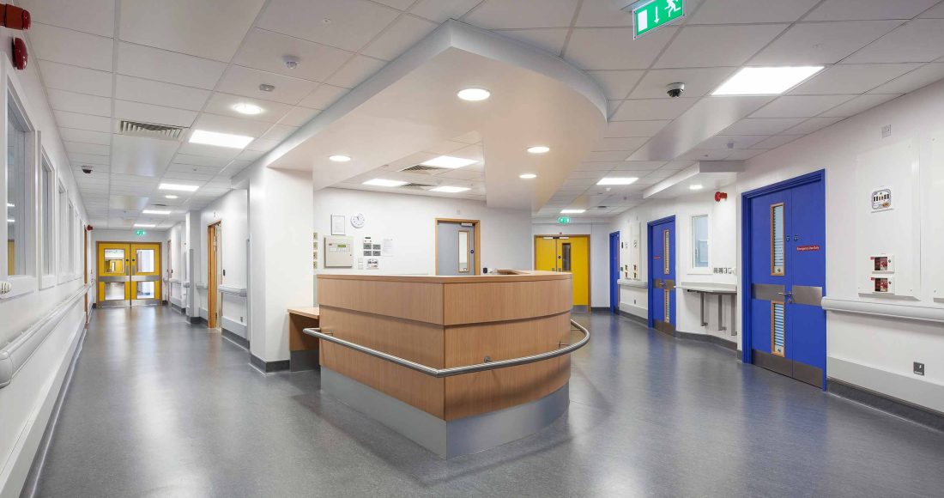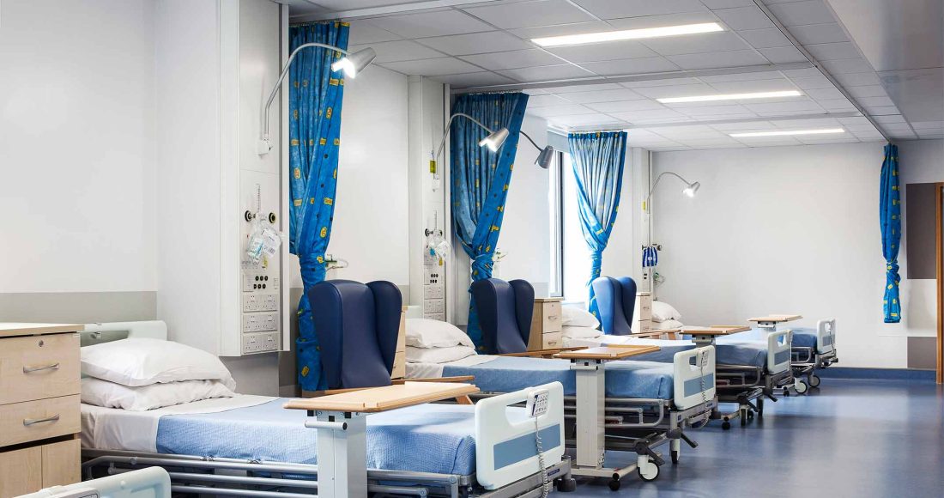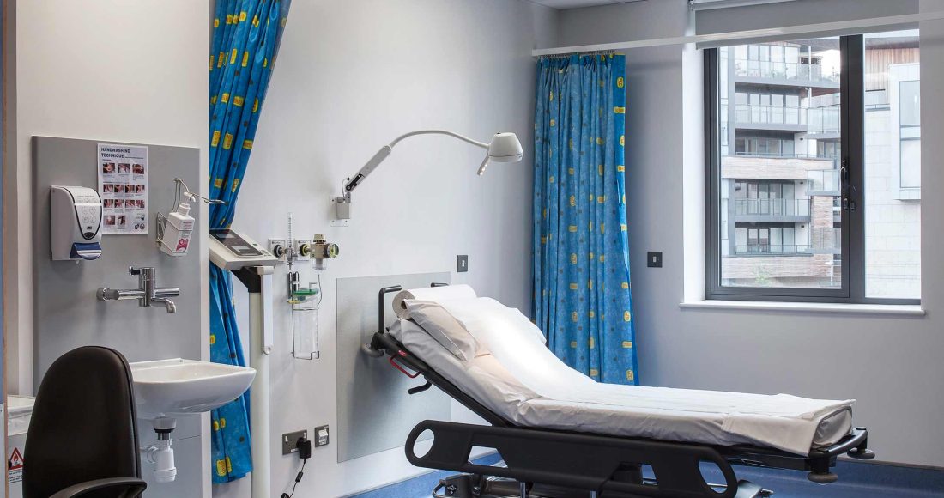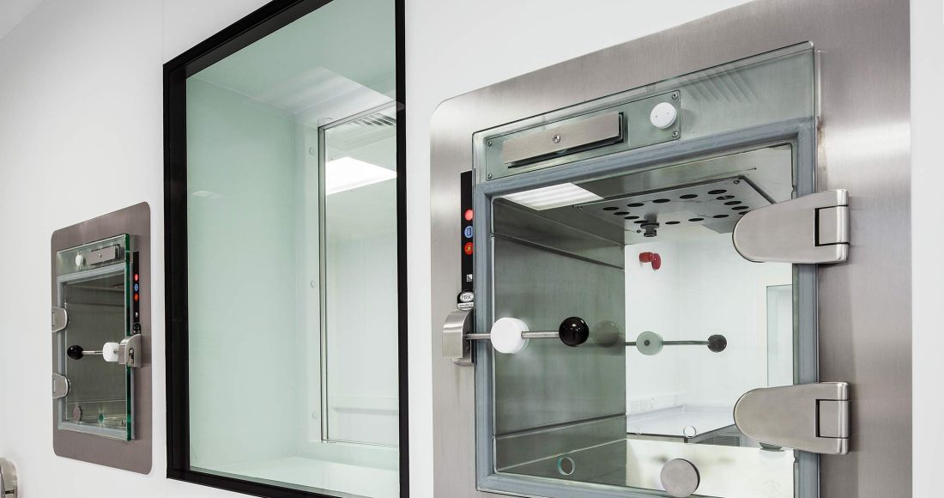The project involved extensive enabling works followed by the design and construction of a new three-storey 3,600m² building vontaining a new Haemophilia and Hepatology Unit.
Project Overview
The project involved extensive enabling works followed by the design and construction of a new three-storey 3,600m² building comprised of in-patient and isolation accommodation, high-specification laboratories, cleanrooms and administration areas, with a clinical research and in-patient accommodation block for specialist haemophilia and hepatology research and treatment.
The structure is constructed of in-situ concrete from ground to roof level with an exposed feature wall of in-situ concrete 7m high by 4m wide with circular window features to the gable end. The plantroom at roof level is constructed of structural steel with external cladding and louvres. The façade is clad with stone cladding, timber-like panelling, and glazing. The finishing cycle involved internal partition walls, ceilings and flooring along with full mechanical and electrical installations.
The project was located on the live St James’s Hospital campus requiring effective and continuous liaison and communication with the hospital to ensure any concerns raised were addressed, monitored and acted upon and, so, any effects on users and visitors to the hospital during the works were mitigated.
Key Features
- Enabling works including service diversion, drainage works, realignment of the fire tender road, piling and excavation
- Three-storey building comprised of in-patient and isolation accommodation, high-specification laboratories, cleanrooms and administration areas
- Clinical research and in-patient accommodation block

Project Team
Client:St James’s Healthcare Group
Architect:
Equator Architects / Moloney O’Beirne Architects
Quantity Surveyor:
AECOM
Structural Engineer:
Buro Happold / Thomas Garland Partners
M&E Consultant:
Buro Happold / Engineering Environments
Project Details
Contract Value:€8.7 Million
Floor Area:
3,600m²
Duration:
14 months
