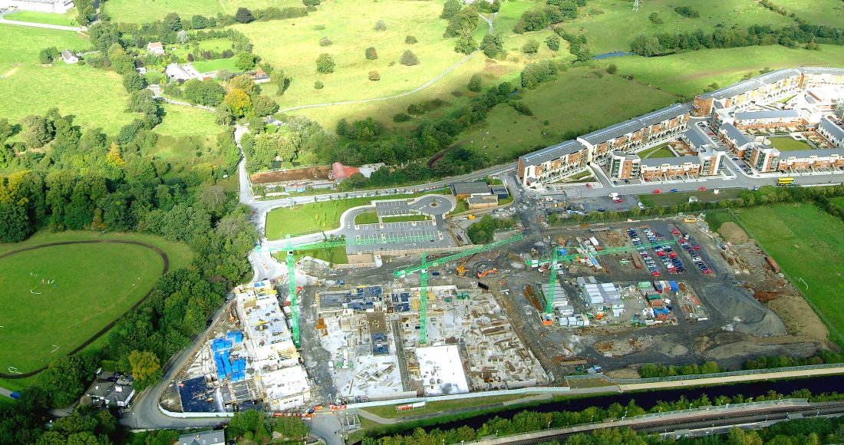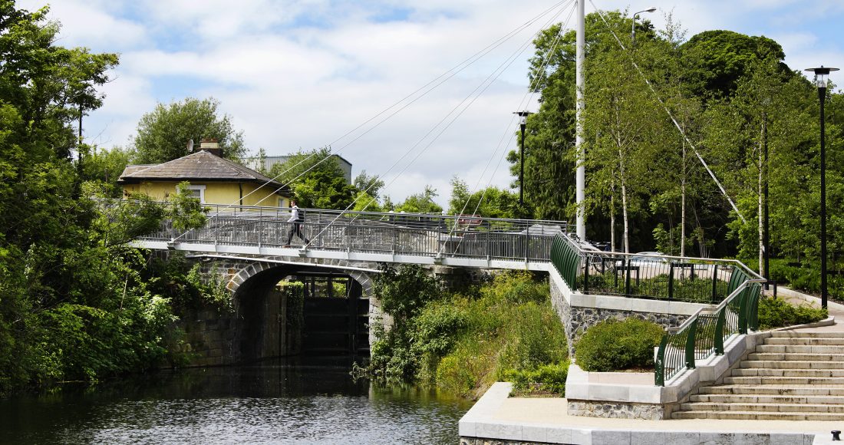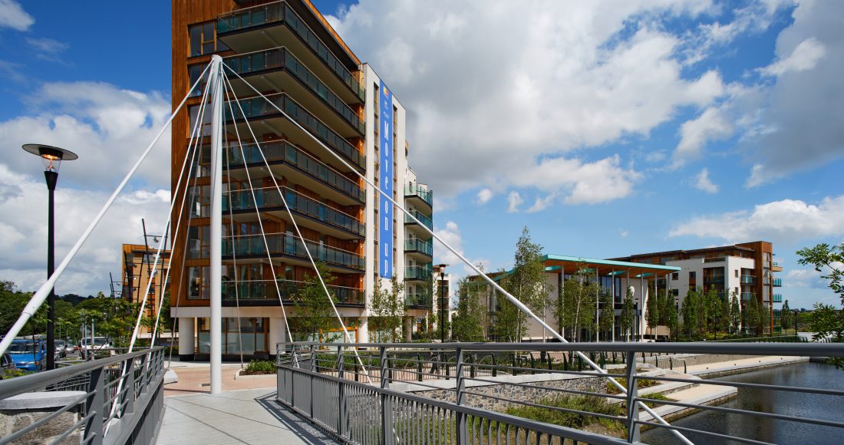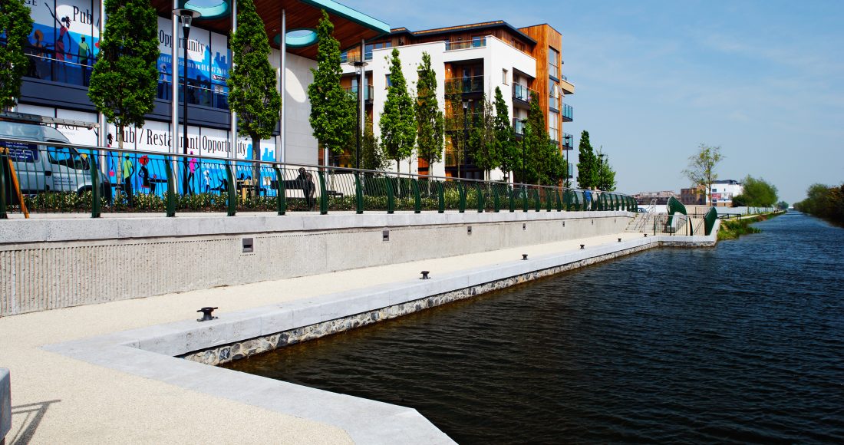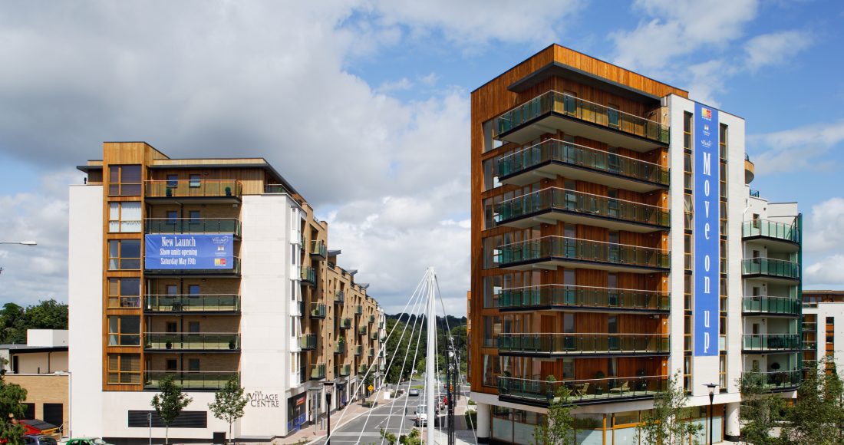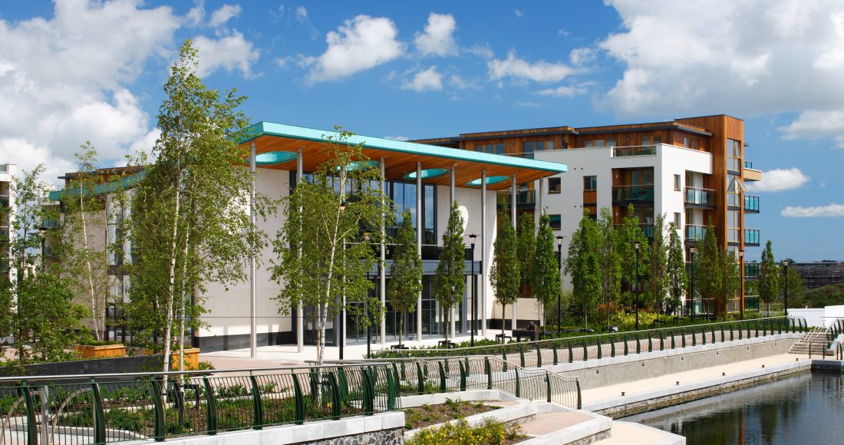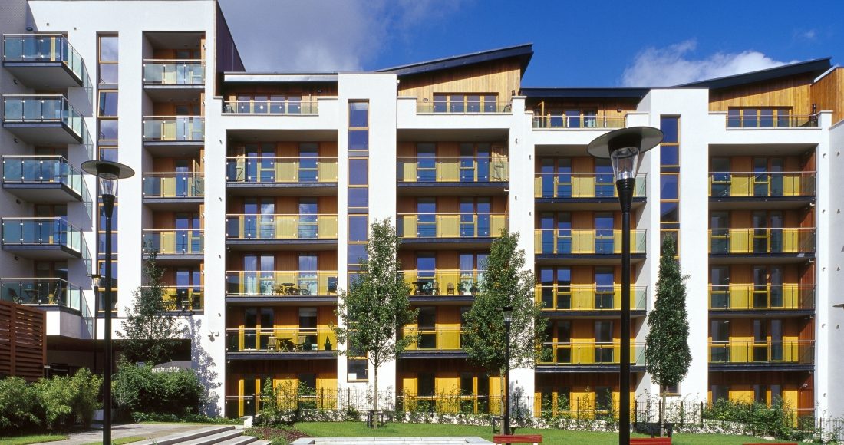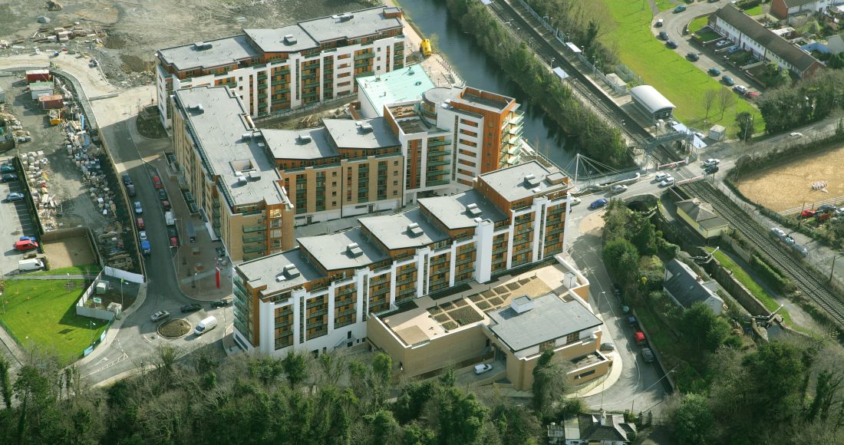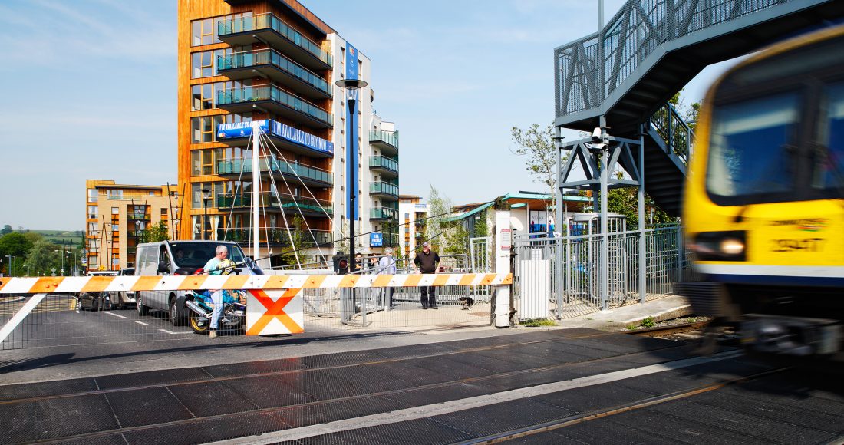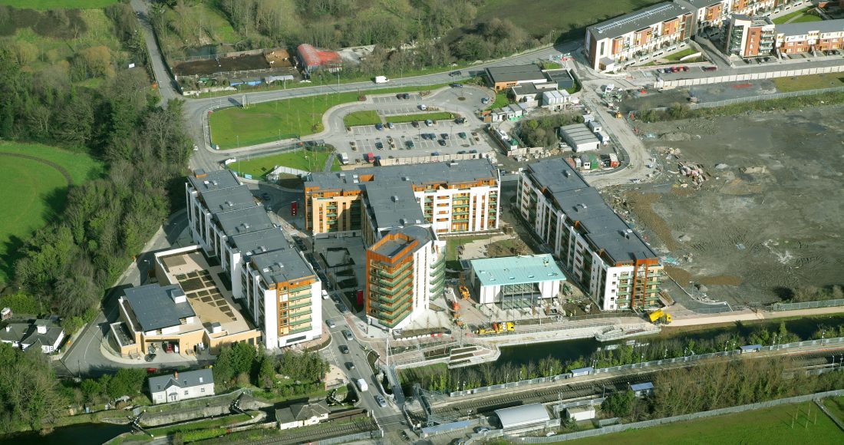Site infrastructure works, including public realm works, as part of a large mixed-used development in Ashtown, North Dublin.
Project Overview
The Village at Rathborne is a 43,800m² design and build mixed-use development of 257 high quality finished apartments in three blocks of up to eight-storeys in height, above a two-storey mechanically ventilated basement car park, along with retail space, restaurant and pub. We were responsible for the delivery of the entire scheme from site enabling works to full construction of the development.
The enabling works package involved substantial associated infrastructure works, which included 40,000m³ bulk excavation roads, bridges, a canal docking berth for barges, public utilities, and site works. We also carried out extensive public realm works including 8,000m² of hard and soft landscaped public space comprising bespoke, high quality street furniture, play and recreation areas, a mix of flame-finished granite, reconstituted stone and textured concrete paving to public areas as well as polished stone up-stand planters.
Our works also included a new 18m cable-stayed pedestrian bridge providing access across the Royal Canal, refurbishment works to an existing ‘protected structure’ bridge including dismantling and re-assembling the natural stone construction, along with improvement and extension works to Ashtown railway station, including platform widening, surfacing and landscaping works.
Key Features
- Enabling works, site clearance, and utility diversions
- 12,000m² basement car park with part mezzanine
- On-site access and 1.0km circulation roads
- Storm / foul water drainage and utilities
- 18m cable-stay bridge and feature canal docking berth

Project Team
Client:Castlethorn Construction
Architect:
O’Mahony Pike Architects
Quantity Surveyor:
Kerrigan Sheanon Newman
Structural Engineer:
Moylan Consulting Engineers
M&E Consultant:
Delap & Waller
Project Details
Contract Value:€14.5 Million (Enabling works) / €63.9 Million (Construction)
Floor Area:
43,800m²
Duration:
14 months
