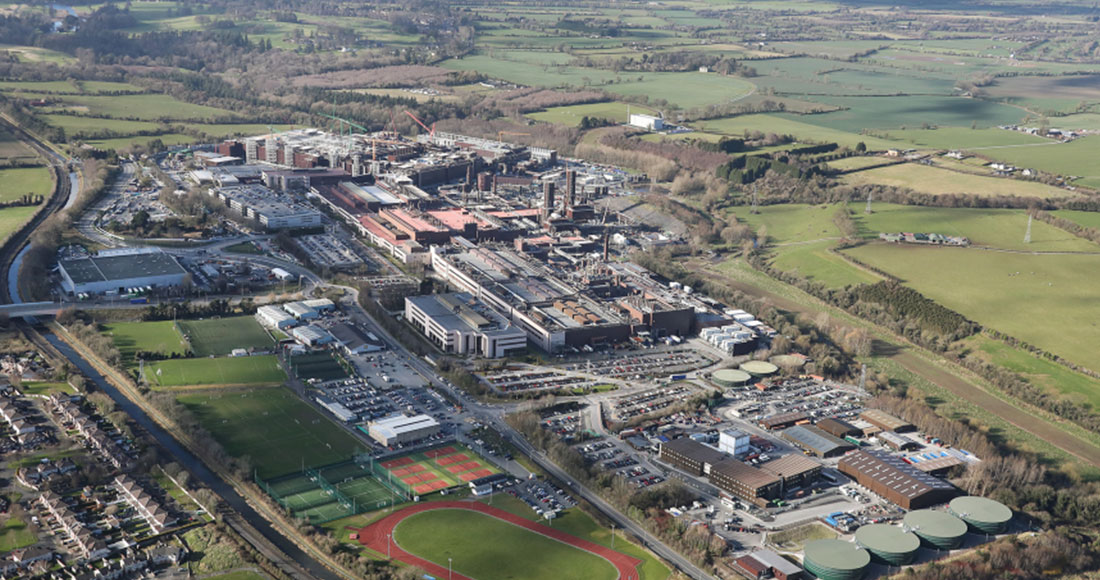Extensive civil engineering and infrastructure works to support a new fabrication building across a site area of 170,000m² and close to a mission critical live operational environment. Works were completed across nine zones under a fast track programme, and included water purification, wastewater treatment, air purification, facility heating, waste processing, and gas and electrical infrastructure.
Project Overview
The project consists of a manufacturing facility, process specific support system building, ultra-pure water building, electrical 110kV substation, emergency generator yard, boiler chiller plant, oil-free air building, process waste building, personnel and material handling links, and associated site infrastructure. The project scope also included a new parking structure, a bulk gas/spec gas tank yard, and retention pond.
Works to the building substructure include installation of under slab services, substructure, structural concrete works and superstructure; roads and yard areas, all site works and surfacing including all kerbing, gullies, drainage channels and hard landscaping items, and fitout of buildings including all partition systems, internal and external doors, stairs, ceiling grid systems. All buildings had significant below ground structures in the form of trenches, pits with significant pumping chambers up to 6.0 m deep, and other external structures.
All works were carried out within a live production facility alongside multiple contractors and within a tight site boundary, which required an agreed project plan and control measures to comply with the facility’s procedures and protocols.
The overall project was managed and delivered through BIM.
Key Features
- Construction of multiple buildings across a live production campus:
- Manufacturing facility (LCF)
- Process specific support system building (PSSS)
- 8,680m² ultra-pure water treatment building and pumping station (PUB)
- 347m² electrical 110kV Substation (SES)
- 1,367m² emergency generator yard (EGEN)
- 9,475m² boiler chiller plant (BCP) and oil-free air building (OFA)
- 6,113m² process waste building (PWB)
Project Team
Client:Confidential
Project Details
Contract Value:€110 Million
Floor Area:
45,700m²
Duration:
32 Months
