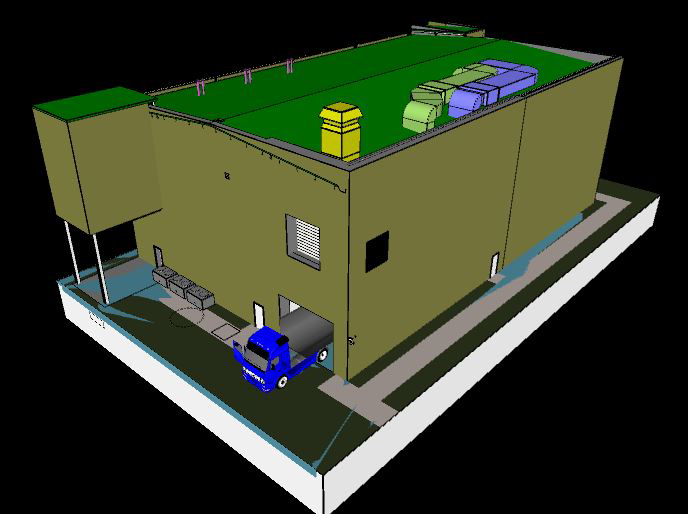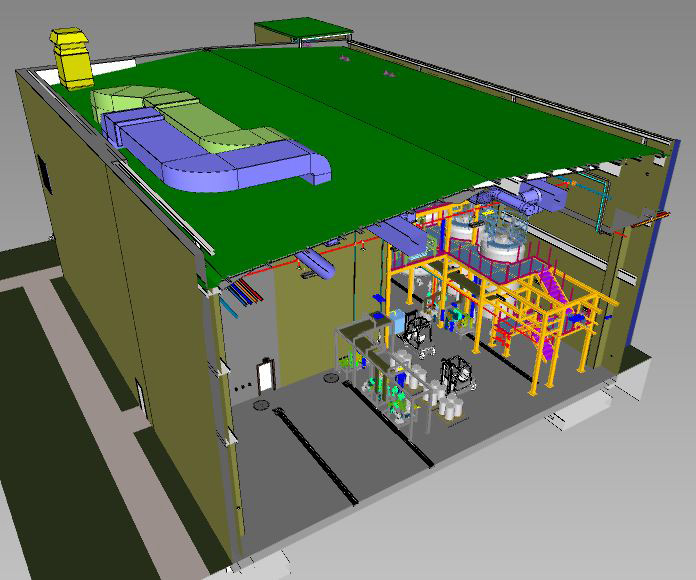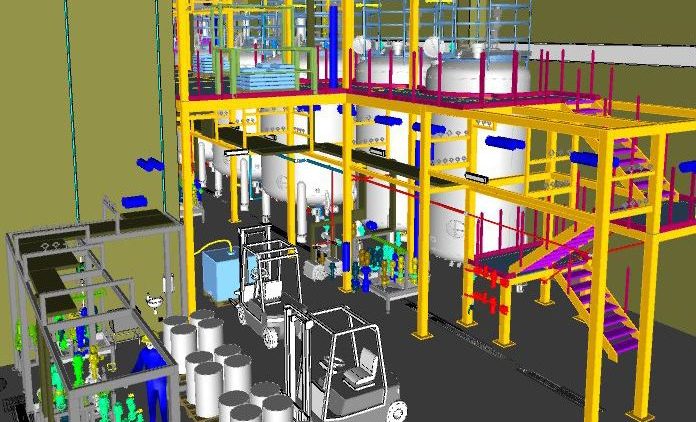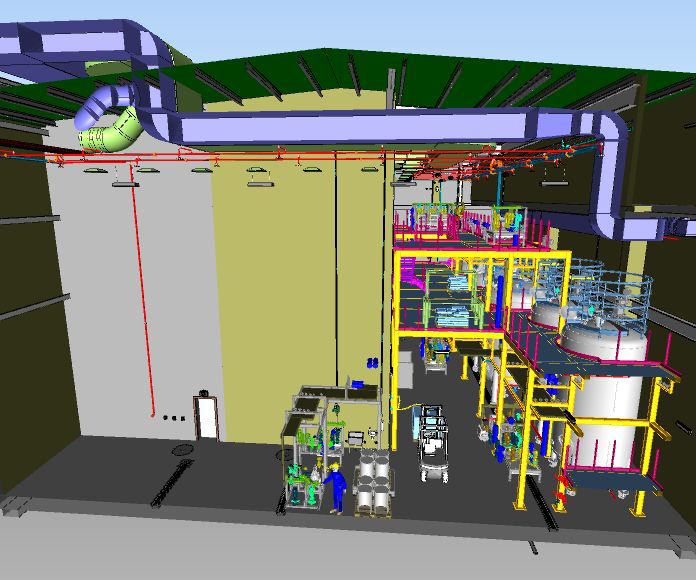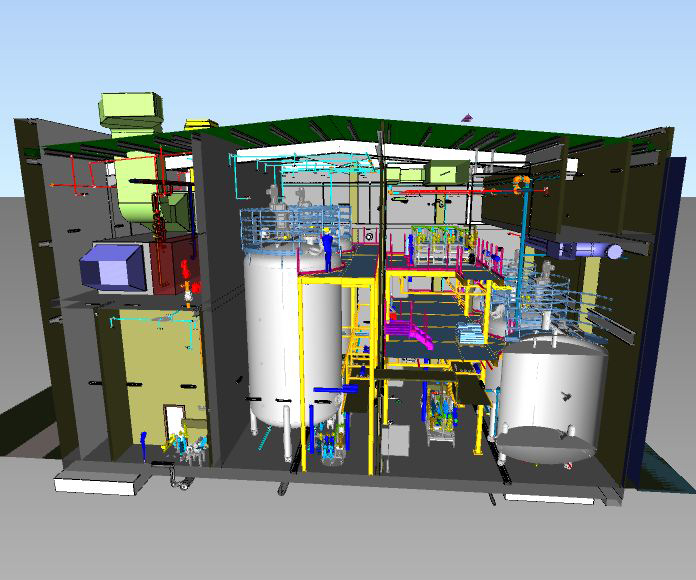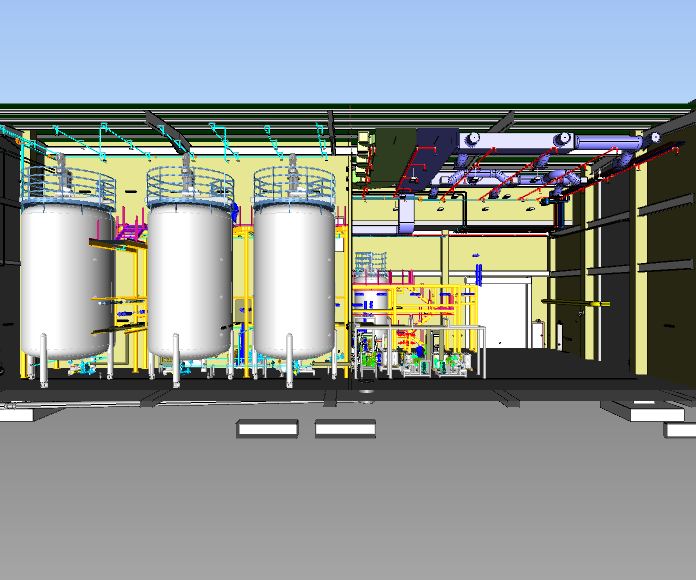The phased construction of extensions to the existing warehouse forming process rooms for juice production and a new high-level MCC room.
Project Overview
The project involved phased extensions to the existing warehouse, forming process and MCC rooms. The scope of works were:
Phase 1
The works comprised of a circa 900m² extension to the existing warehouse to form process rooms for juice production, with circa 100m² of first floor plantroom area, east and west stairs blocks, and a new walkaway at high level. Associated site works included site clearance, demolition of a section of the existing link building to facilitate the new works, reduced site levels, a new access road to the building, a retaining wall to the road, concrete footpath and landscaping, storm and process drainage connecting to existing services, and electrical ducting.
Phase 2
The second phase of works involved the construction of a new high-level MCC room to the east of the newly constructed BCP building, with a ground level storage room. The works also included the construction of a new extension to the west to accommodate a new powder room, which also incorporates the separation of the new process area inside the BCP building from the remainder of the area.
Key Features
- All works carried out in a live manufacturing plant
- Two ISO 6 cleanrooms for bulk concentrate production (864m²)
- Construction of a new warehouse similar to that of the existing building
- Both phases of works were designed, coordinated, planned and installed using BIM level 2

Project Team
Client:PepsiCo Worldwide Flavours
Architect:
BJS Consultants
Quantity Surveyor:
Harris Coyle Breen
Structural Engineer:
BJS Consultants
M&E Consultant:
EDC
Project Details
Contract Value:€5.8 Million
Floor Area:
1,000m²
Duration:
20 months
