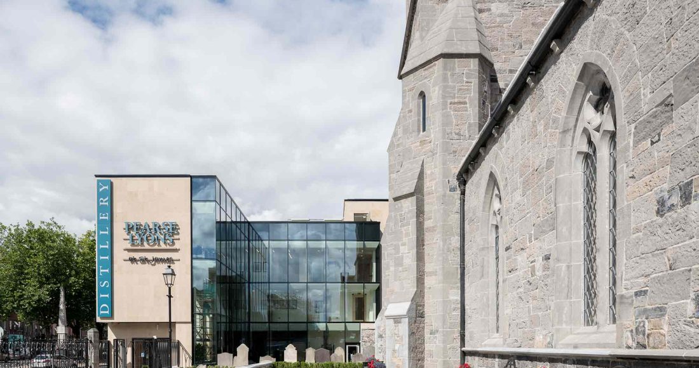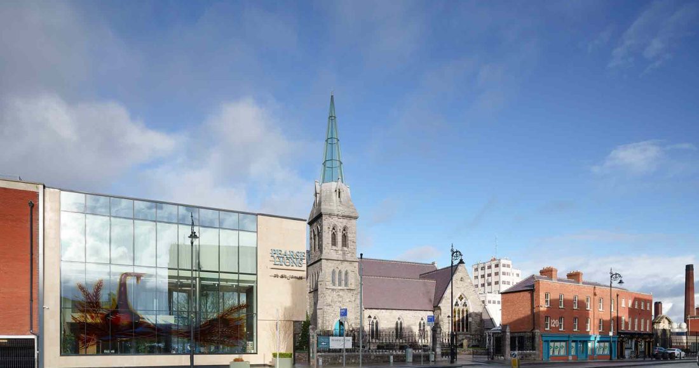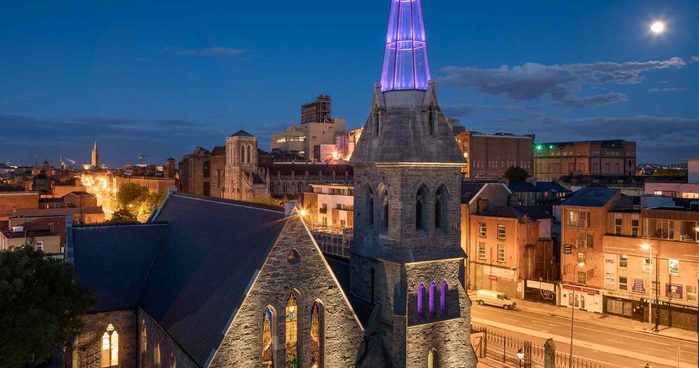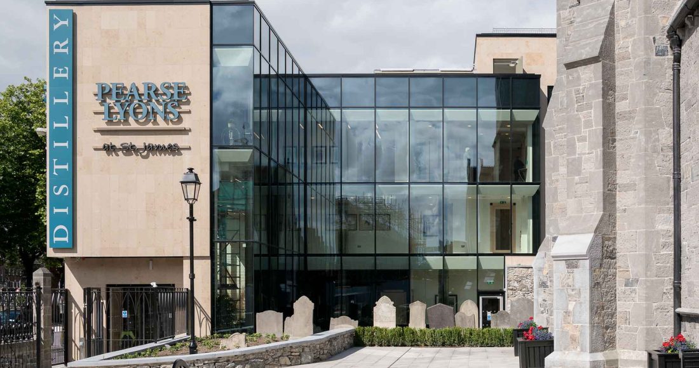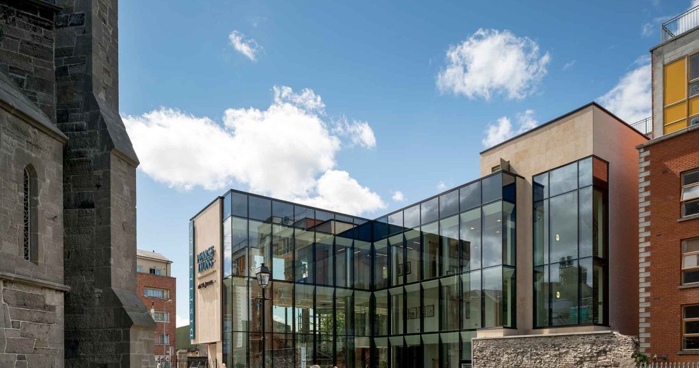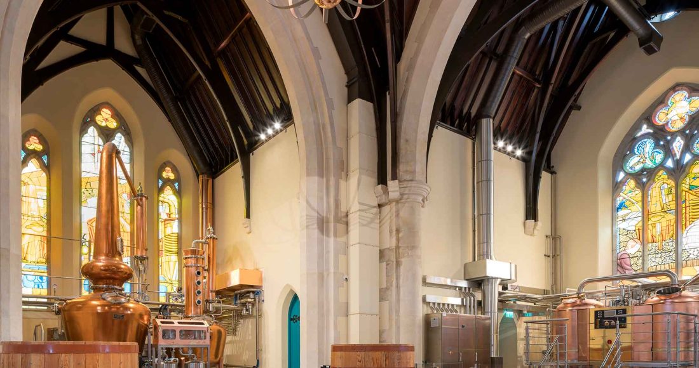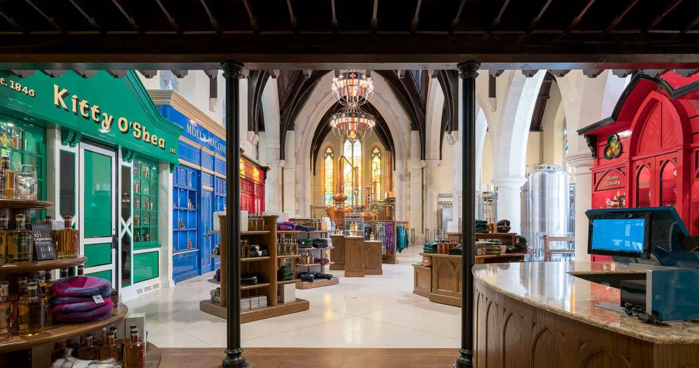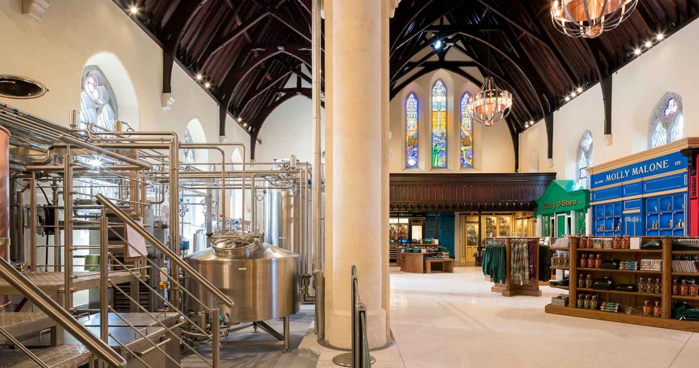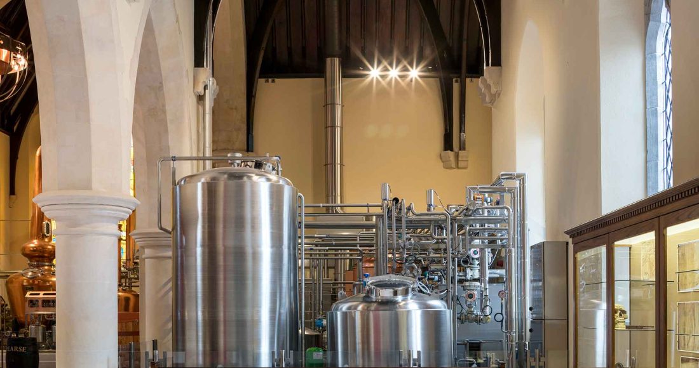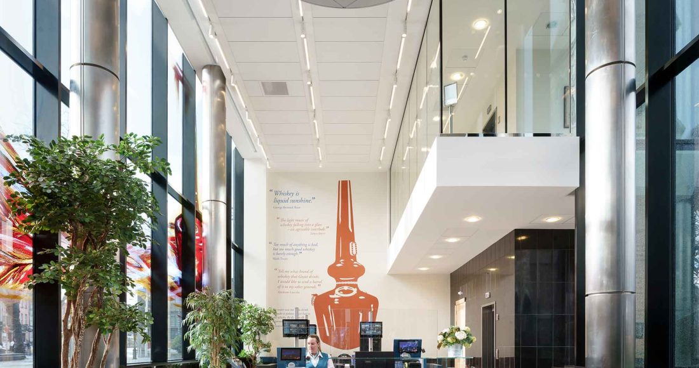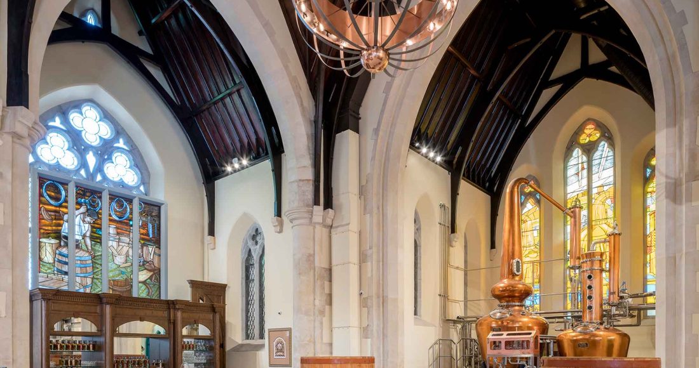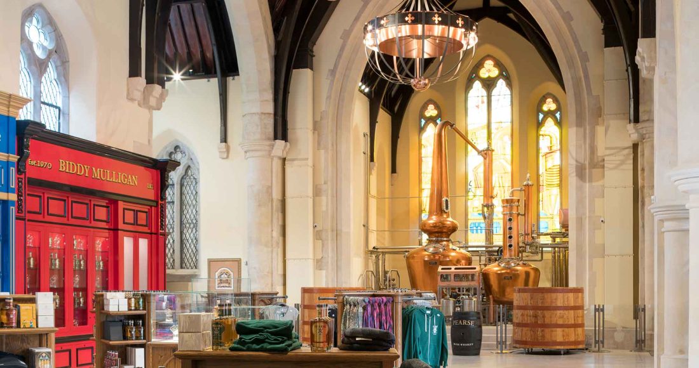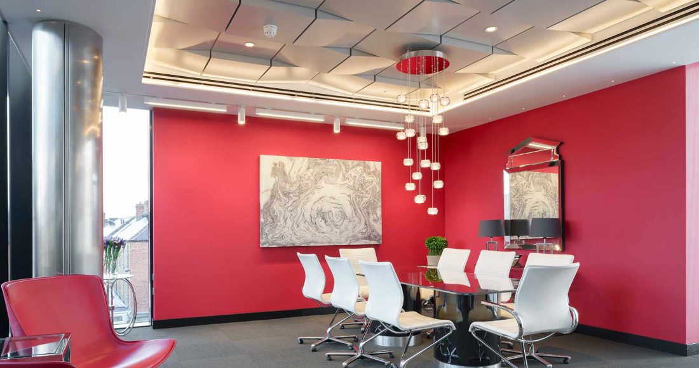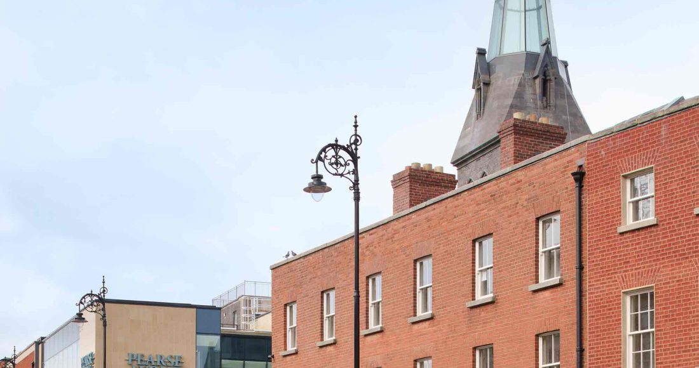The project involves the faithful restoration of the protected 18th Century St. James’s Church, including a new steeple and coordination and installation of Client Whiskey Distills. Construction of a new 3 storey visitor centre and conversion of the four adjoining properties to the front of St. James’s Church into tea rooms, conference rooms and support offices for the visitor centre.
Project Overview
Works comprised of the faithful restoration of the listed 18th century St. James’s Church, installation of a new glazed spire, now known as the “Liberties Lantern”, and conversion of the Church into a whiskey distillery including coordination and installation of client whiskey distils. The scope of works also included the construction of a new visitor’s centre, and refurbishment of four existing terraced properties to the front of St. James’s Church, dating back to 1860, into tea rooms, conference rooms, and support facilities for the visitor centre.
For the delivery of this major restoration project, we leveraged our strong network of supply chain partners, which included specialists crafts for stone restoration, lime rendering, historic joinery, cast iron works, window restoration, and Terrazzo flooring.
A traditional lime plastering specialist was contracted to restore all the historic plaster work at the distillery with the application of the same techniques that would have been used when the church was originally constructed.
All works were carried out on a confined city centre site with restricted access.
Key Features
- Faithful restoration of the listed 18th century St. James’s Church
- Installation of a new glazed spire and construction of a new visitors centre
- 2019 Irish Construction Excellence Awards - Project of the Year - Public / Heritage
- Architecture & Building Expo 2017 - Best Exterior Design Award and Highly Commended Interior and Fitout

Project Team
Client:Alltech
Architect:
TOTP Architects / Cullen Payne / Trehearne Architects
Quantity Surveyor:
O’Byrne Jenkins
Structural Engineer:
Barrett Mahony Consulting Engineers
M&E Consultant:
Environmental Design Partnership
Project Details
Contract Value:€14 Million
Floor Area:
1,600m²
Duration:
39 months
