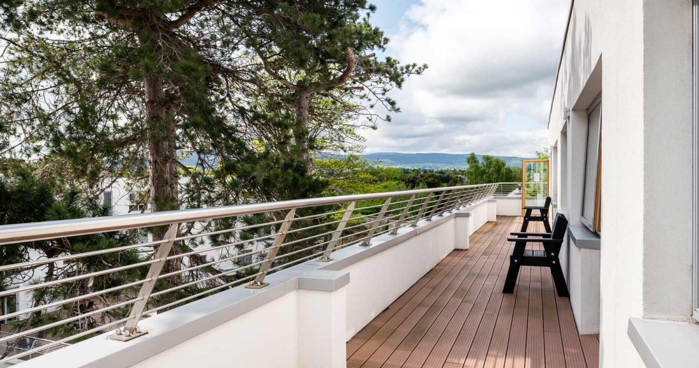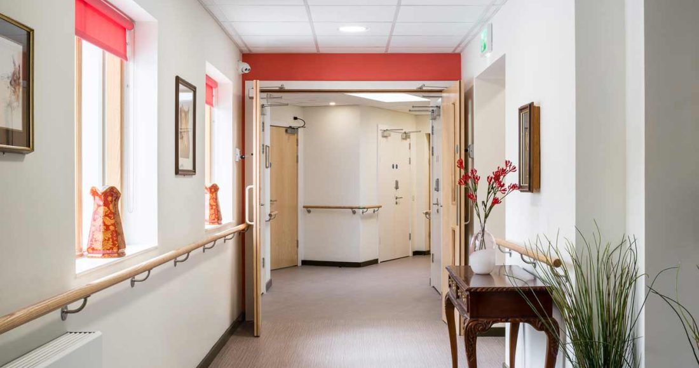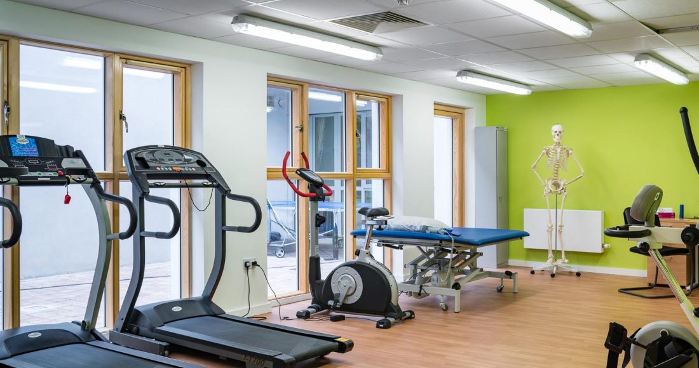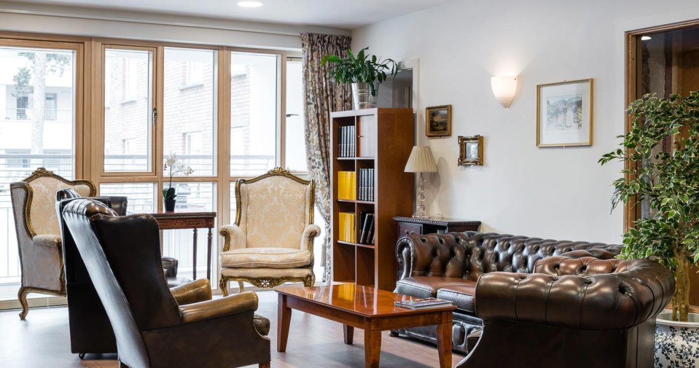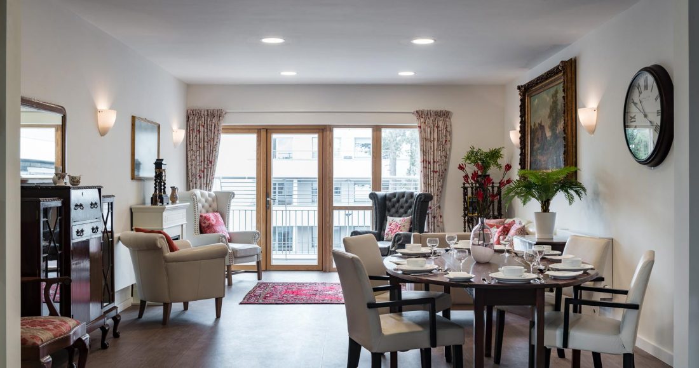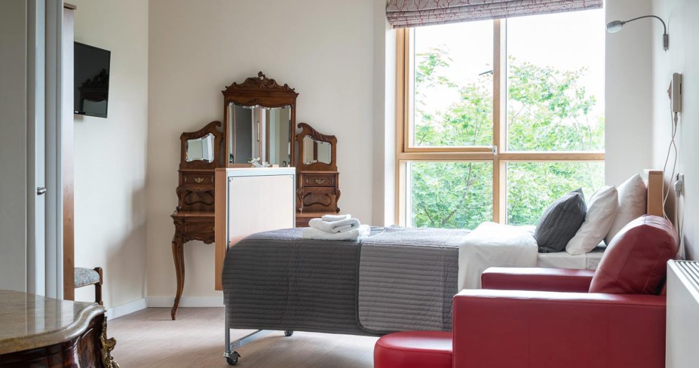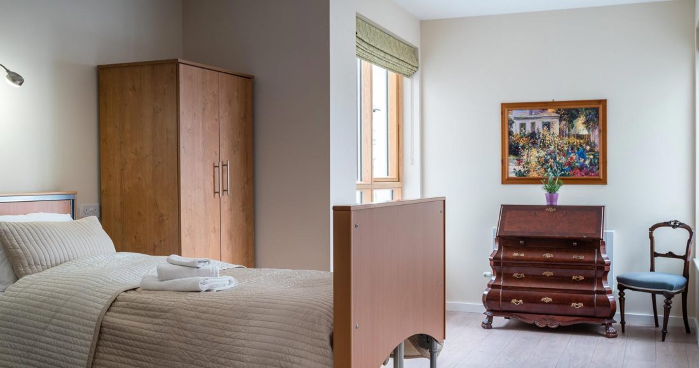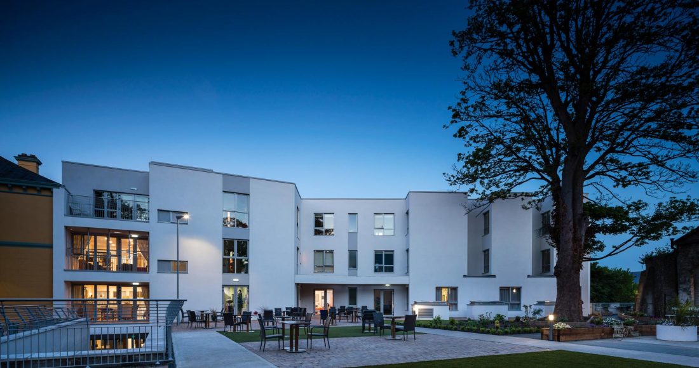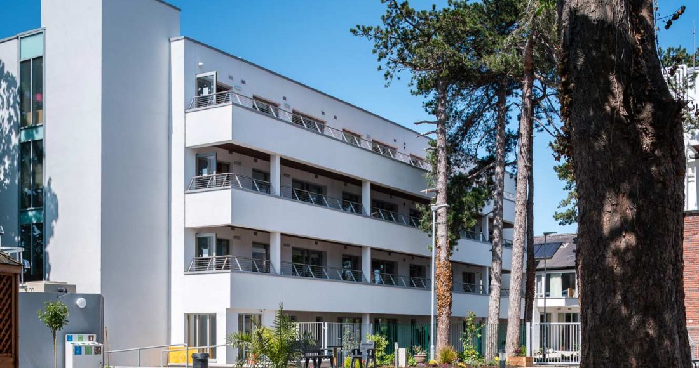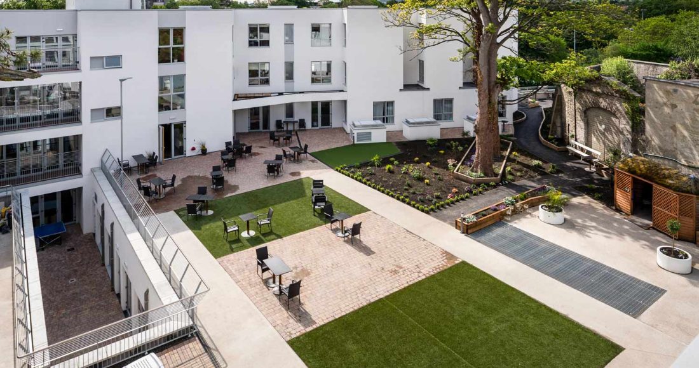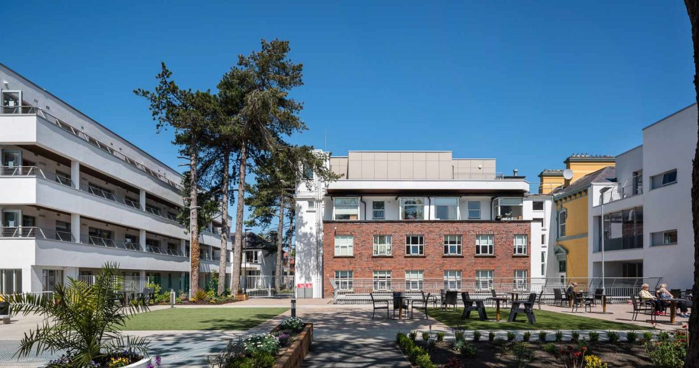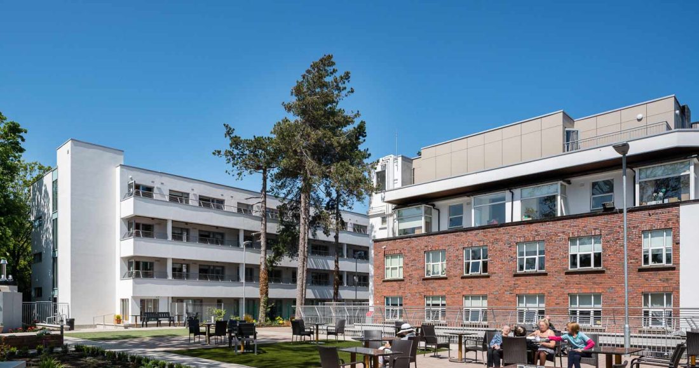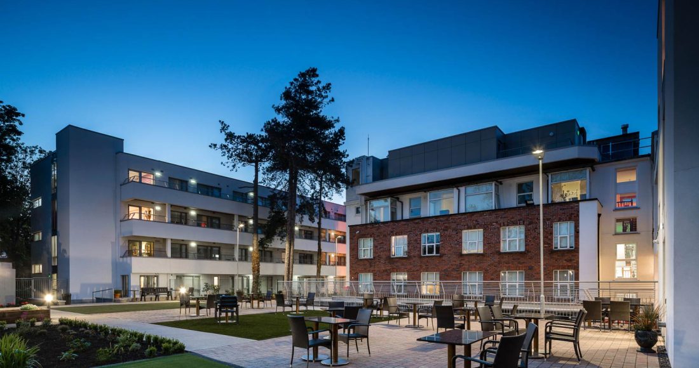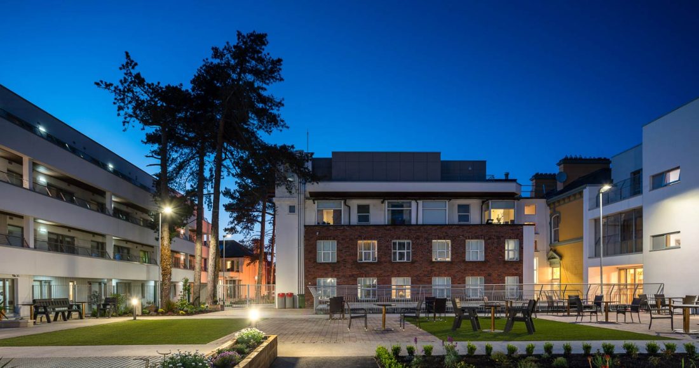Orwell Lodge is a 116 bed nursing home including Alzheimer and dementia units, respite and rehabilitation and convalescent and daycare units, above a basement area.
Project Overview
The project comprised of the demolition of an existing residential unit and the development of a 116-bed nursing home containing Alzheimer and Dementia units, along with respite, rehabilitation, convalescent and day care units.
The 7,000m² development was undertaken in two phases, with the first phase involving the construction of one nursing home block and the basement. Phase two comprised demolition works, alterations to the existing building, and construction of two three-storey blocks – one containing 44 nursing bedroom units and the other containing 20 nursing bedroom units, and associated accommodation. Other works included a single storey extension and a two-storey extension to the rear of the nursing facilities providing 11 nursing bedroom units and construction of an additional floor to the existing Nursing Home premise, along with the fitout of the new blocks for Orwell House.
All works were constructed to current HIQA requirements in a live nursing home and around Rathgar House, a protected structure. The area had a high volume of both pedestrian and vehicular traffic into the adjacent Nursing Home necessitating the development of a detailed traffic management plan which outlined proposals for delivery set down, and pedestrian/vehicular and emergency routes around the site. It was vital that the all the client’s emergency escape routes were not to be obstructed during our works.
Key Features
- Site set up and enabling works
- Demolition of existing residential unit
- Development of a 116-bed nursing home including Alzheimer and Dementia units, and respite, rehabilitation, convalescent and day care units
- All works were constructed to current HIQA requirements in a live nursing home and adjacent to a protected structure
Project Team
Client:Orwell Healthcare
Architect:
Davey & Smith
Quantity Surveyor:
Austin Reddy & Company
Structural Engineer:
GNCE
M&E Consultant:
Johnston Reid
Project Details
Contract Value:€9.5 Million
Floor Area:
7,000m²
Duration:
20 months
