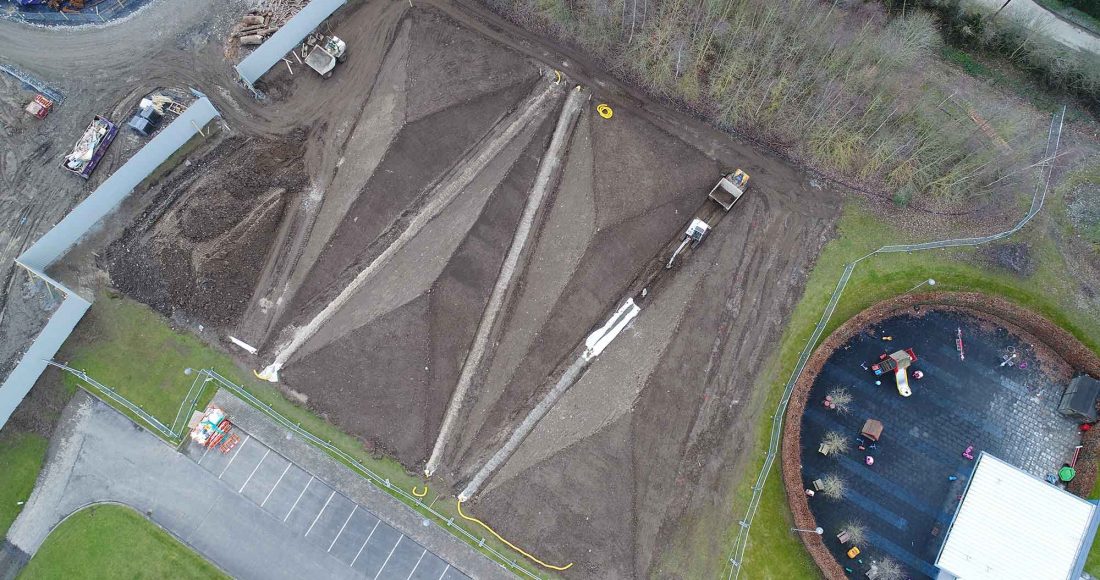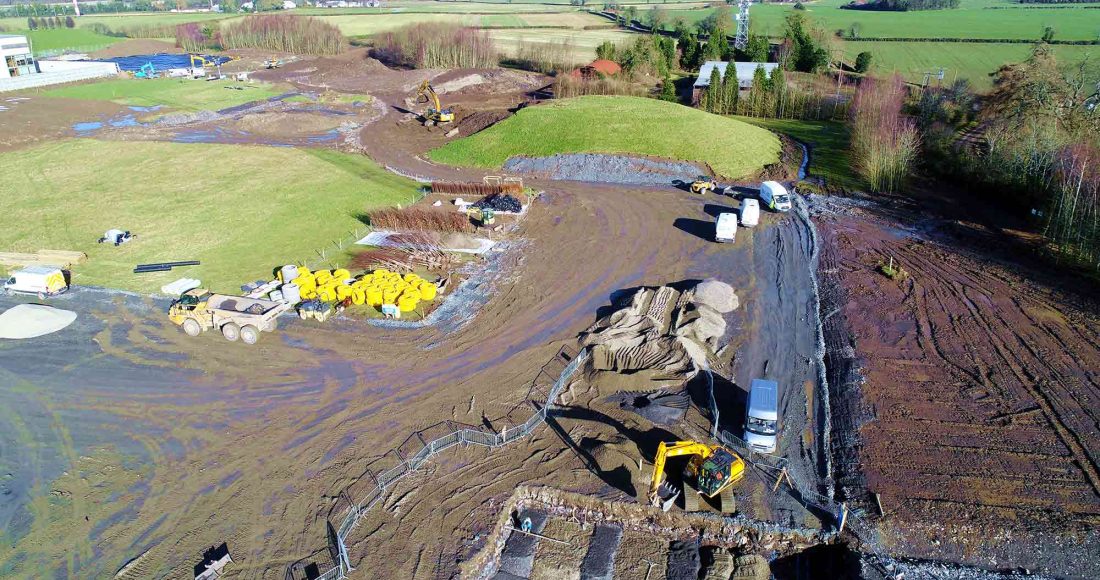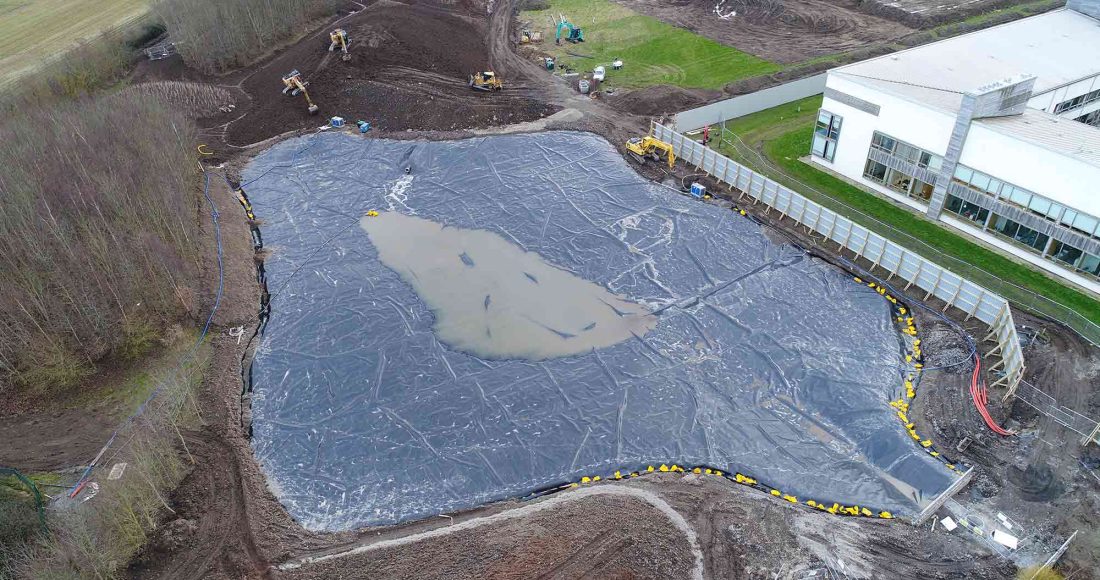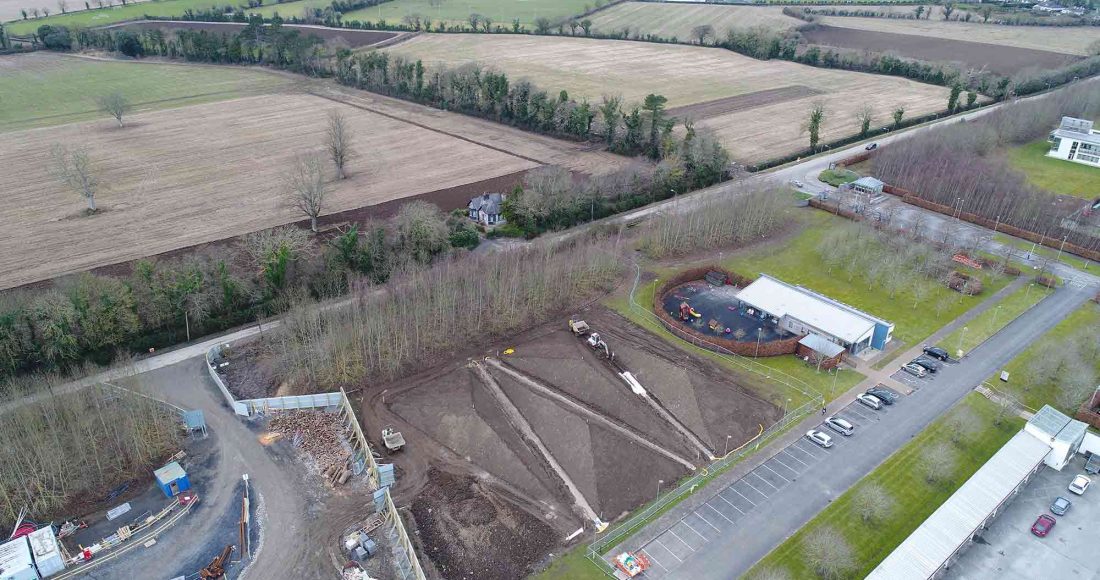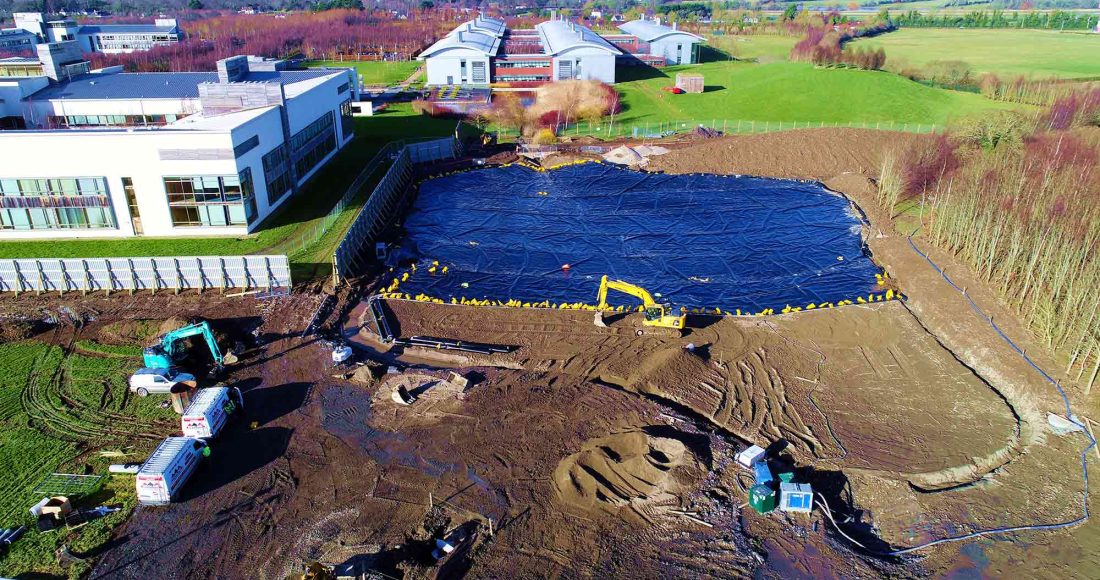Enabling works for the National Forensic Laboratory over a footprint area of 9,950m², including landscaping works over 4,500m².
Project Overview
Enabling works package for the new National Forensic Science Laboratory over a 9,950m² footprint along with landscaping works over 4,500m². Our works included substantial site clearance including bulk earthworks for the construction of an attenuation lagoon, and the construction of nine landscaped earthwork mounds varying in size from 1,000m³ to 9,000m³. We also carried out associated landscaping works, including top soiling, woodland mix planting, grass seeding and turfing.
The project involved the retention of an existing in-situ 15m bridge structure spanning an existing fishery sensitive stream. Works involved site clearance of vegetation in advance of exposing the entire structure for inspection and scheduling repair and upgrade works. The repair works involved modifying the bridge structure to accommodate new outfall pipework, the repair and grouting up of opes created, and unblocking existing drainage outfalls. In advance of backfillling the bridge, all concrete repairs were undertaken and waterproofing applied to all buried concrete elements.
The project involved extensive liaison with a large number of statutory bodies as part of site establishment and included regular dialogue during the works to verify our methods of construction were in compliance with all stakeholder requirements.
The establishment of temporary traffic arrangements for site access and egress points, along with traffic management for the works, were discussed and planned at length through dialogue with Kildare County Council’s Roads Department and An Garda Síochána. All traffic arrangement were designed and installed in accordance with Chapter 8 requirements.
Key Features
- Installation and replacement of perimeter fencing
- Design and build of site hoarding (3.6m high by 400m long)
- Substantial site clearing including earthwork mounds and landscaped woodland planting
- Drainage works to include 400m of new surface water drainage lines, hydro-brake, headwalls and outfall, and fire road
- Construction of new 5,000m² attenuation pond
- Placing of a min. 300mm layer of stone platform across the building footprint
- Construction of new ESB compound

Project Team
Client:Office of Public Works
Quantity Surveyor:
Linesight
Structural Engineer:
Malone O’Regan
Project Details
Contract Value:€2.5 Million
Floor Area:
9,950m²
Duration:
5 months
