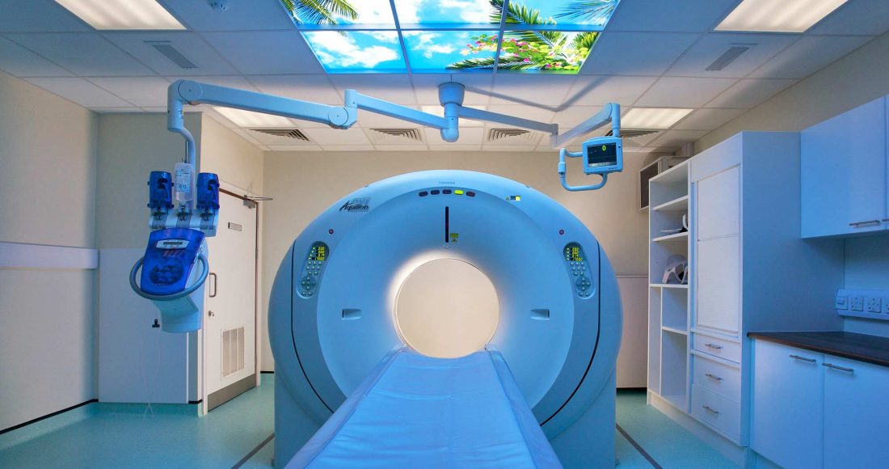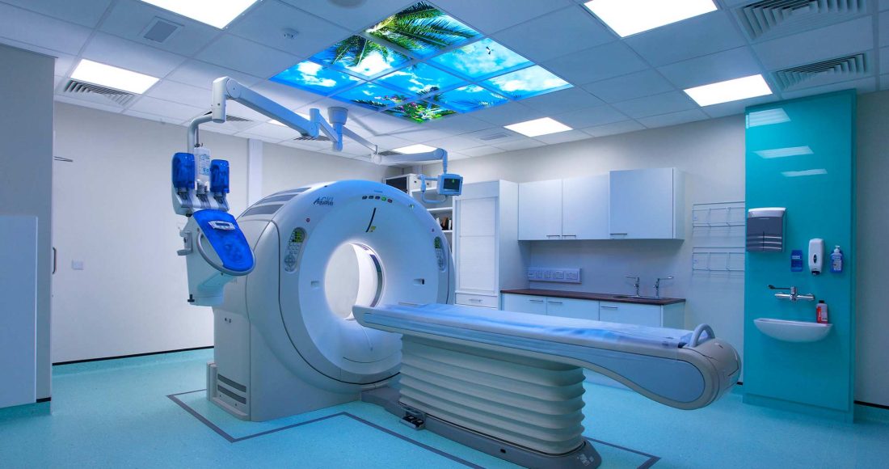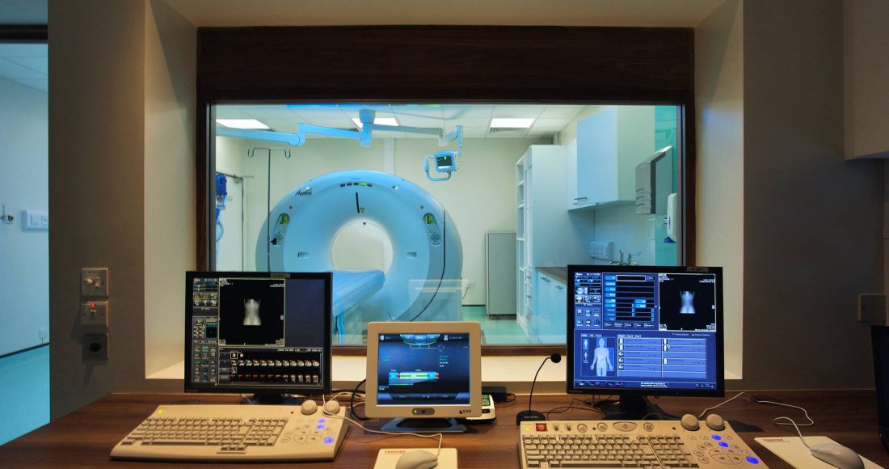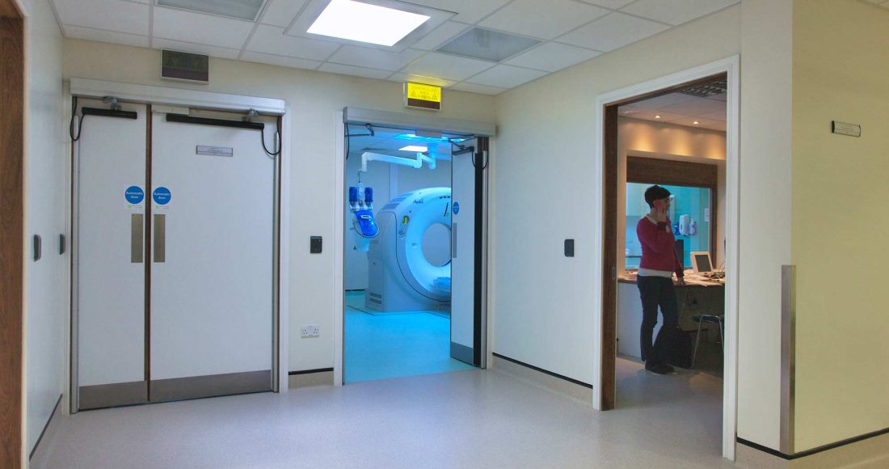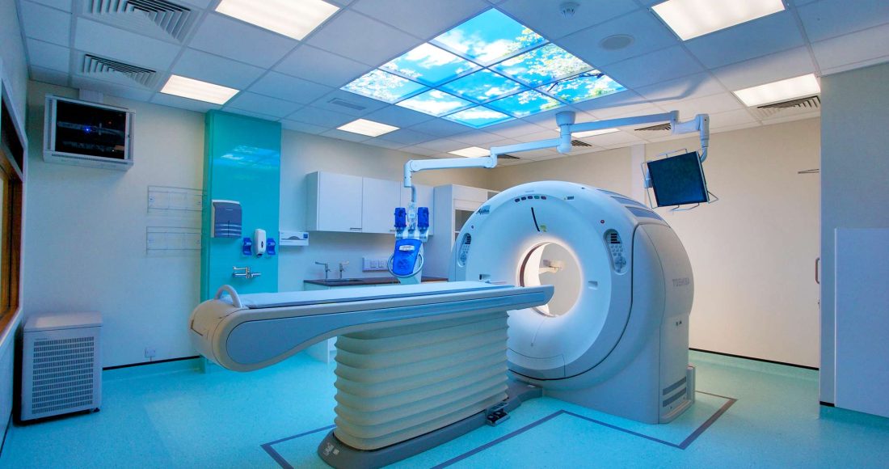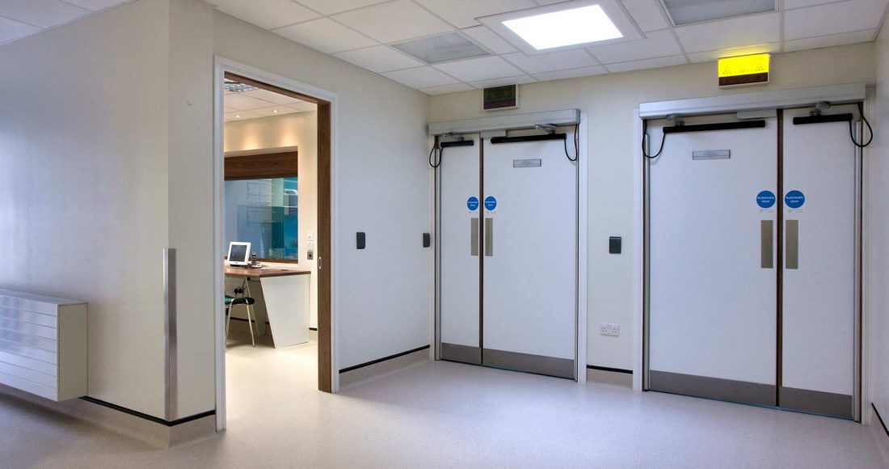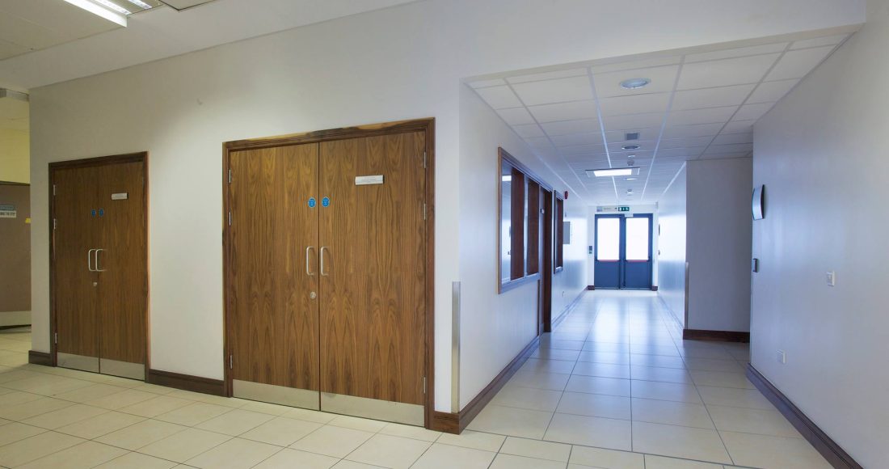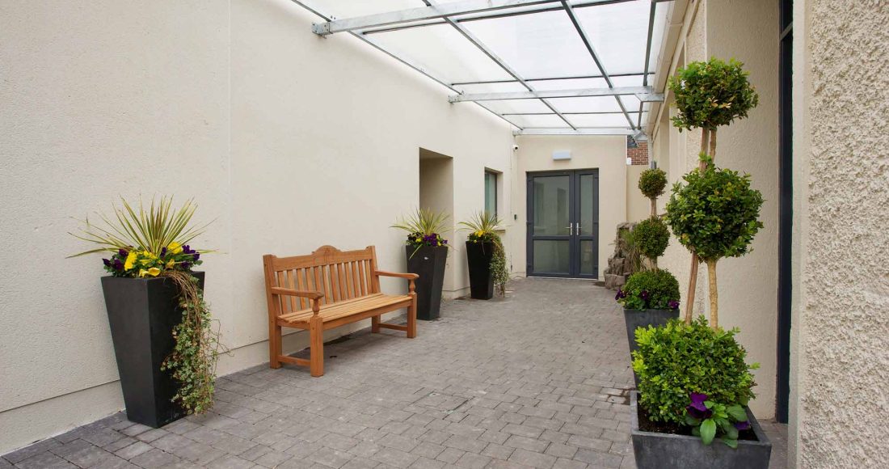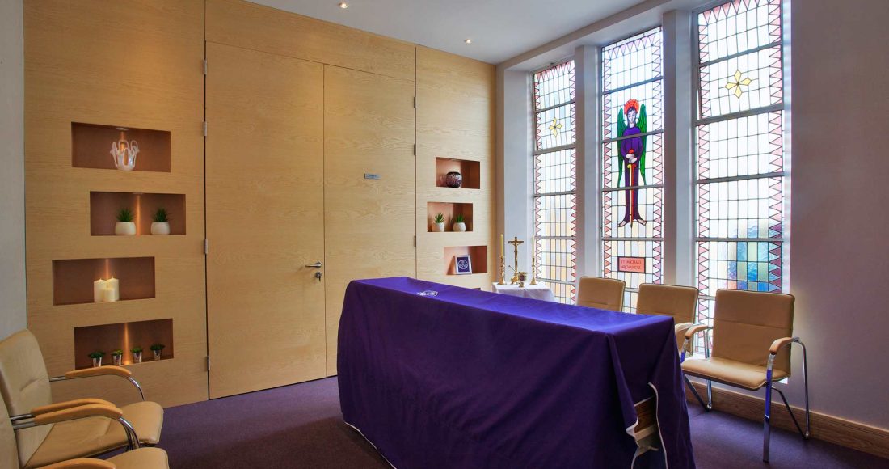Demolition of the existing Radiotherapy building and the construction of a new CT scanning suite and Radiopharmacy suite for diagnostics treatments. The works also include the refurbishment of the adjacent mortuary building. Both projects ran concurrently.
Project Overview
Located within the existing Mercy University Acute Hospital campus, the works involved the demolition of the existing Radiotherapy building and the construction of a new CT scanning suite and Radiopharmacy suite for diagnostics treatments. The works also include the refurbishment of the adjacent mortuary building with both projects running concurrently.
The new works consisted of concrete ‘bunker’ walls and slabs, lead lined walls, ceilings and joinery, and all associated finishes including sanitary ware and fixed furniture. Additionally, a new HVAC and electrical services were installed to tie into existing main services including, vacuum and medical gases, medical trunking, nurse call, and the fire alarm system. The HVAC installation included new air handling units, new air-conditioning and water services, which all needed to be commissioned, HTM compliant, and tied in to existing Building Management System.
All works were carried out within a live acute hospital and existing services had to be maintained without disruption to daily operations. Infection prevention control and Aspergillus prevention and control were critical aspects of the project along with a requirement for a deep clean of the completed areas.
Key Features
- New radiotherapy building, CT scanning suite and radiopharmacy
- Concrete ‘bunker’ walls and slabs along with lead lined walls, ceilings and joinery
- Refurbishment of the adjacent mortuary building
- All existing services maintained without disruption
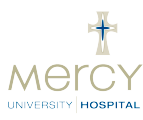
Project Team
Client:Mercy University Hospital
Architect:
Reddy Architecture + Urbanism
Quantity Surveyor:
Deasy Walley Partnership
Structural Engineer:
Arup
M&E Consultant:
JODA Consulting Engineers
Project Details
Contract Value:€1.5 Million
Floor Area:
465m²
Duration:
6 Months
