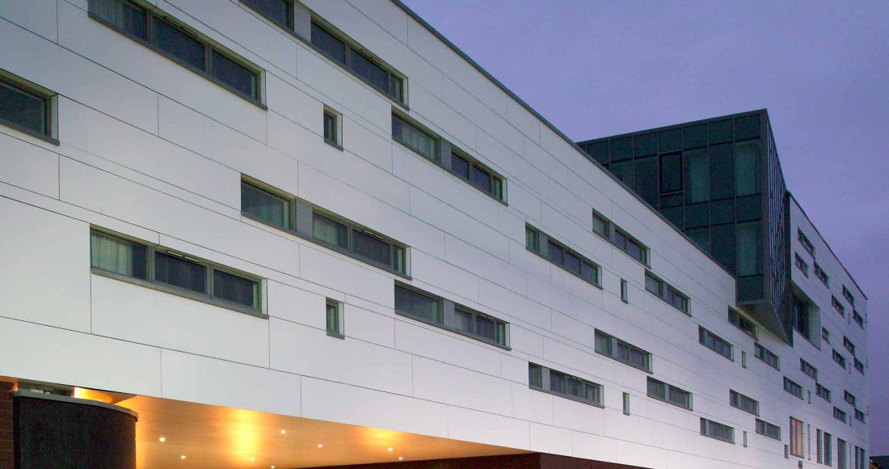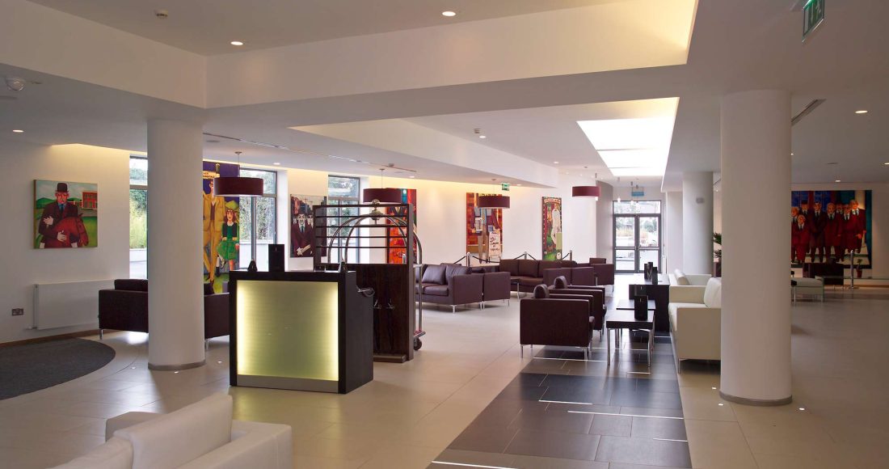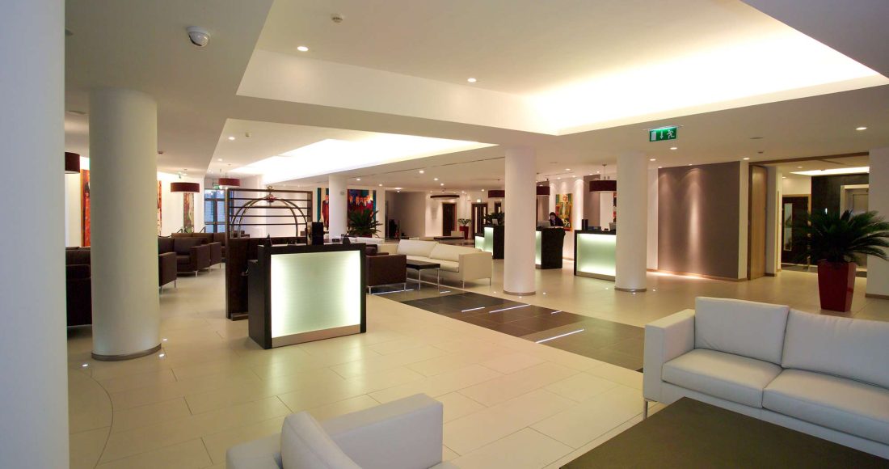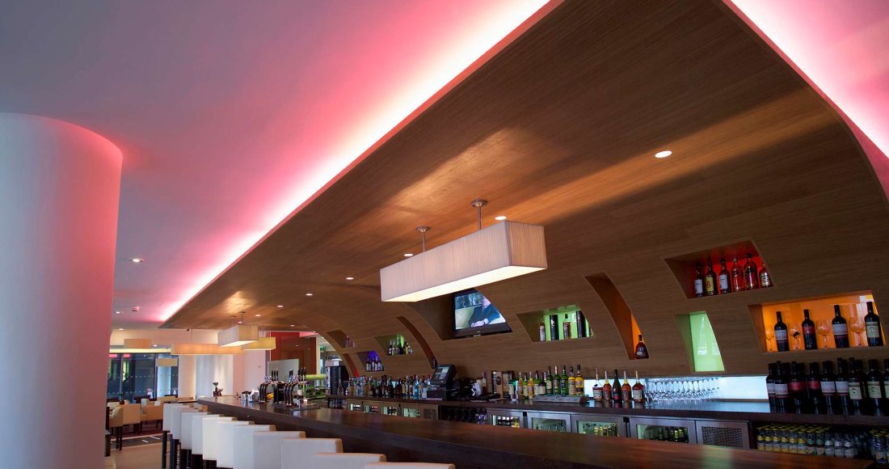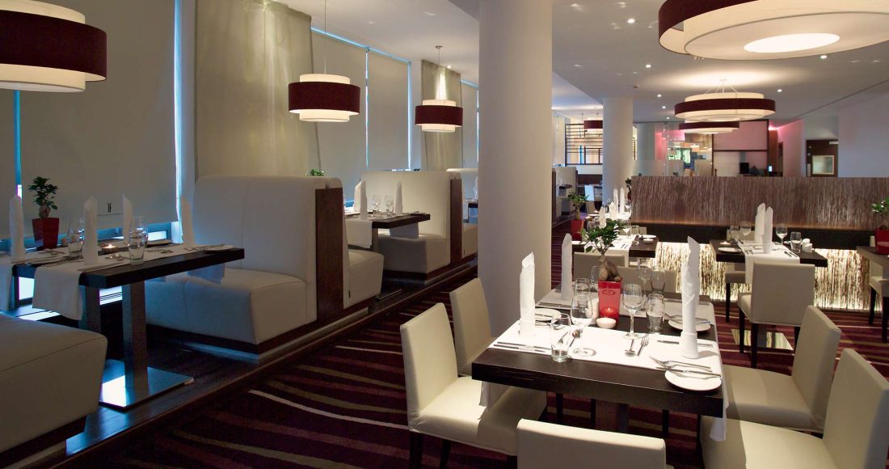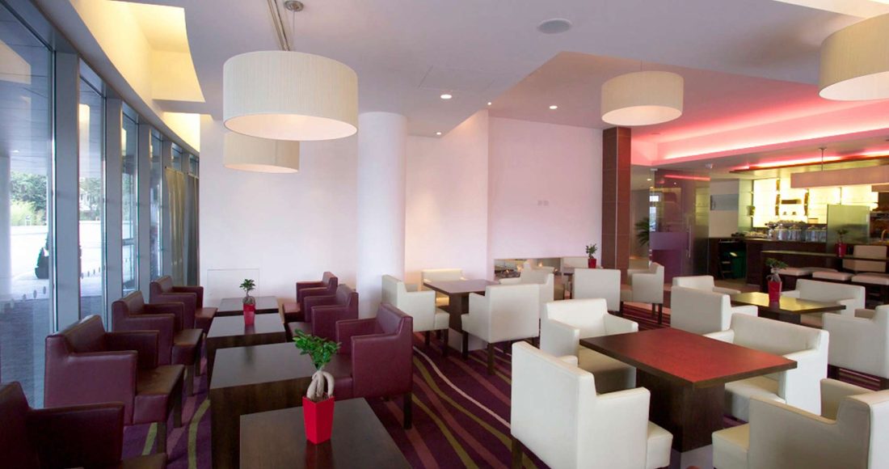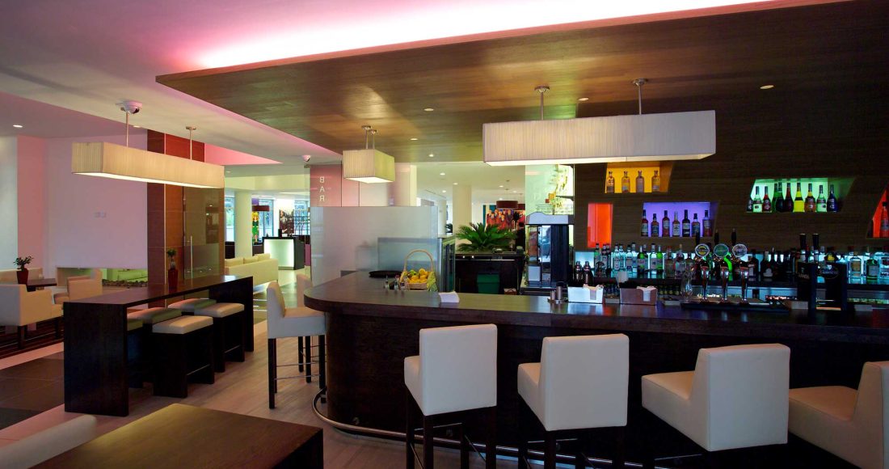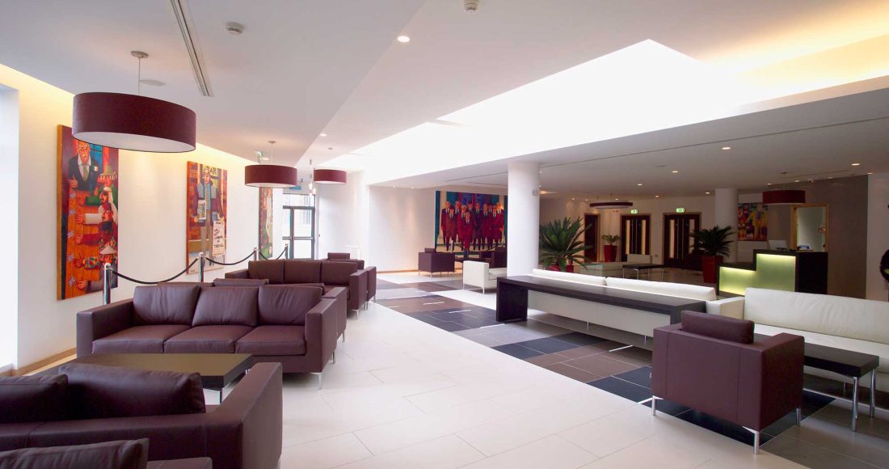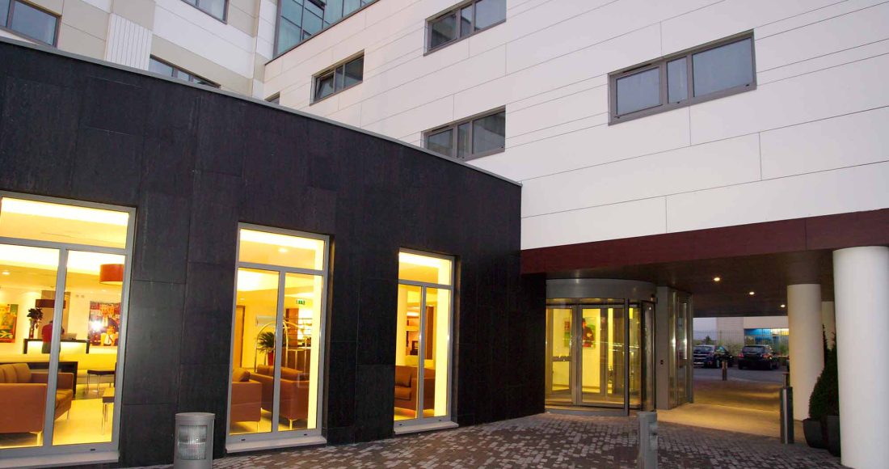Construction and fitout of a new 189-bed hotel, using modular and traditional build methods. The building ranges from 3 – 5 storeys over a double level basement car park.
Project Overview
Construction and fitout of a new hotel, adjacent to existing buildings along the busy Naas Road in Dublin. The building ranges in height from three to five storeys over a double level basement carpark for over 300 vehicles. A new link to the existing restaurant was also constructed.
Off-site construction methods were utilised to realise programme efficiencies, such as the use of modular structural pods with one structural pod made up of two bedrooms and their en-suites. The bedroom units were constructed off-site and assembled on site over a four week period. The external façade, clad in high pressure laminate panels and fixed to a metal backing system, was attached to the external face of each pod’s steel frame.
The adjacent premises and carpark were carrying out works simultaneously, requiring our construction approach to be modified to work from the back of the site outwards. Our work methodology also had to take account of the adjacent buildings, requiring the use of contiguous piling to restrain the ground during the eight metre basement excavation into rock.
Key Features
- 189-bedroom hotel ranging in height from three to five storeys using modular structural pods
- All works were carried out adjacent to existing buildings along the busy Naas Road in Dublin

Project Team
Client:Fitzgerald Group
Architect:
Oppermann Associates
Quantity Surveyor:
Kerrigan Sheanon Newman
Structural Engineer:
O’Connor Sutton Cronin
M&E Consultant:
Johnson Reid Associates
Project Details
Contract Value:€44.3 Million
Floor Area:
22,500m²
Duration:
18 months
