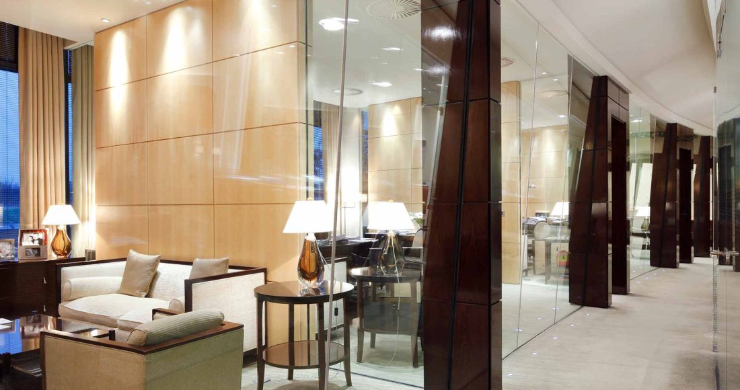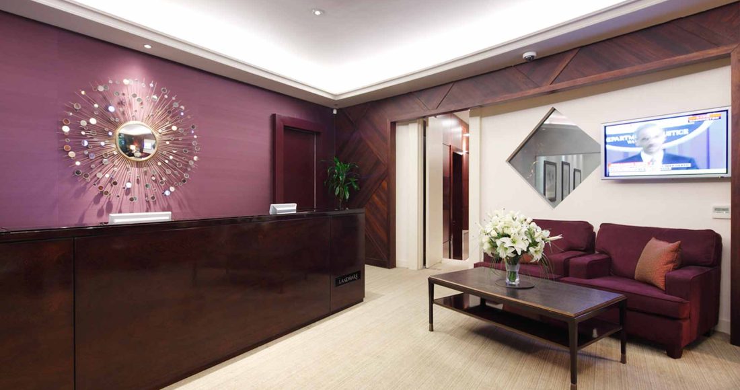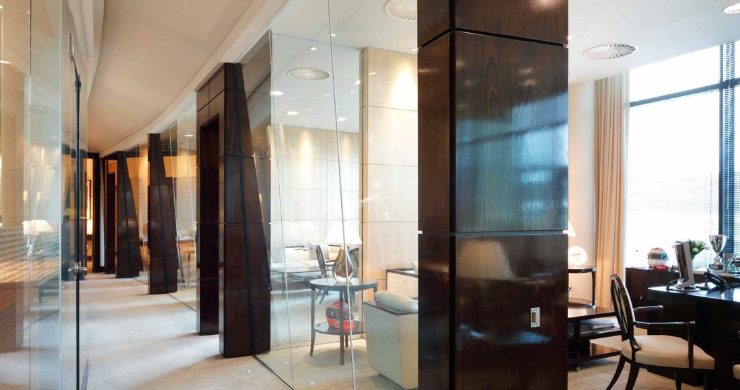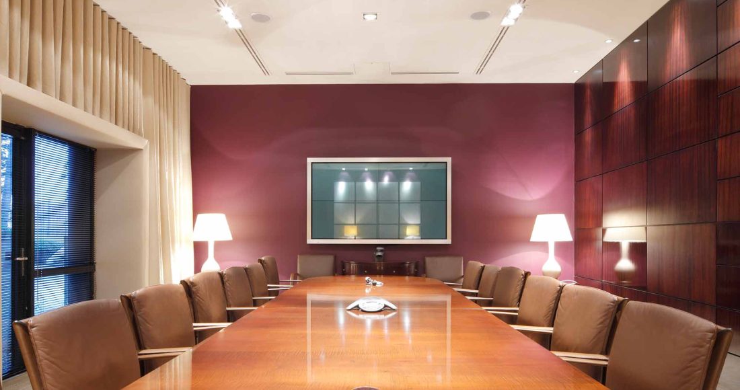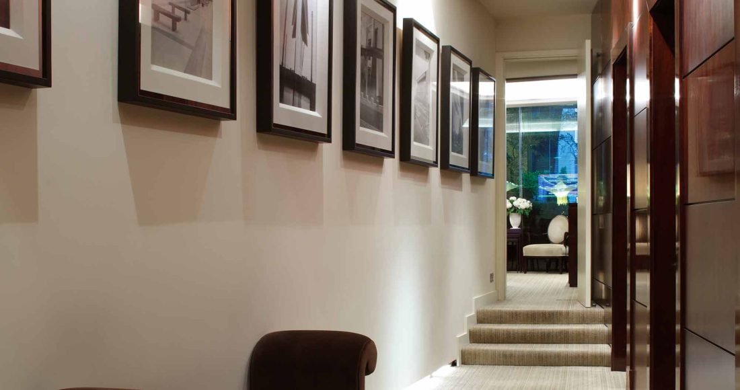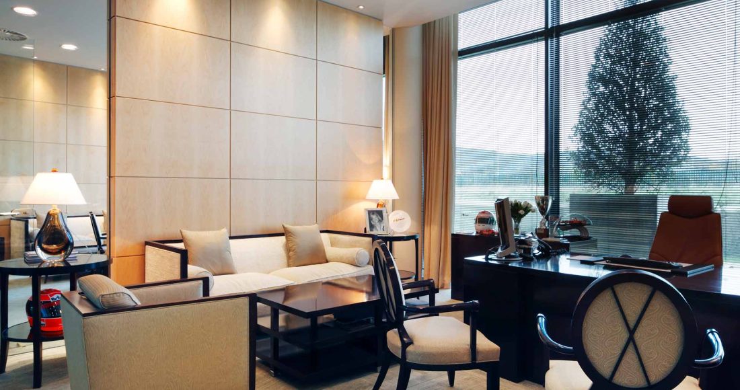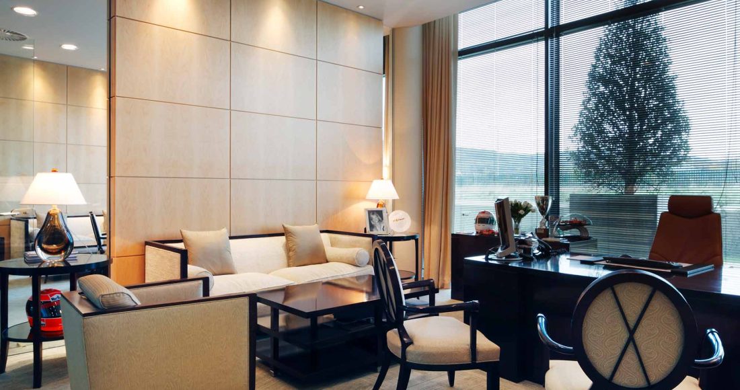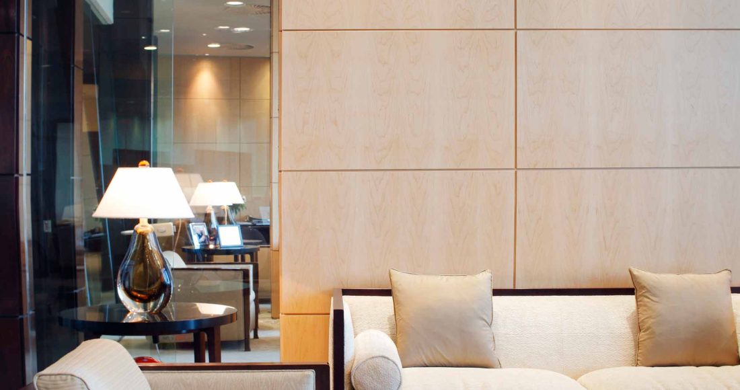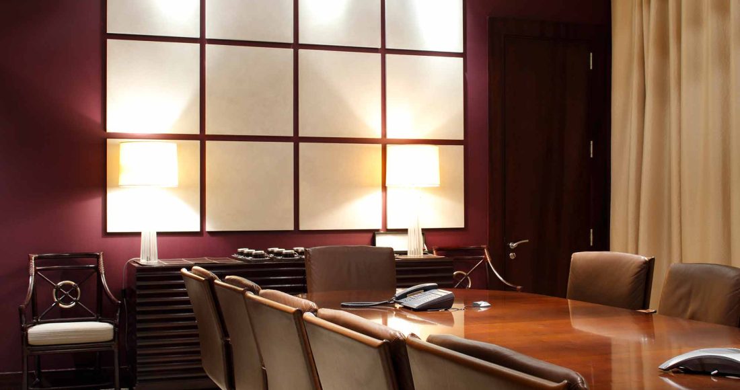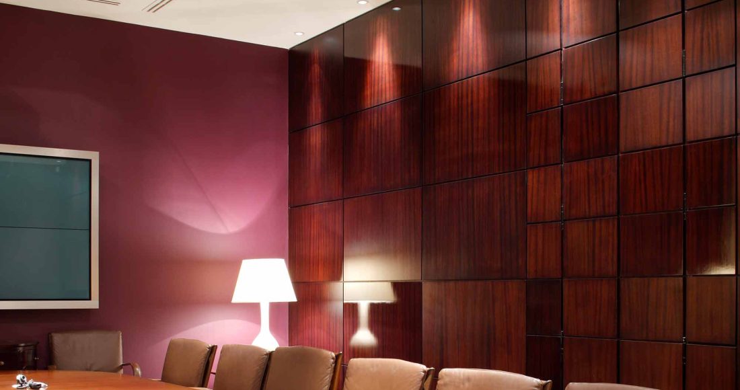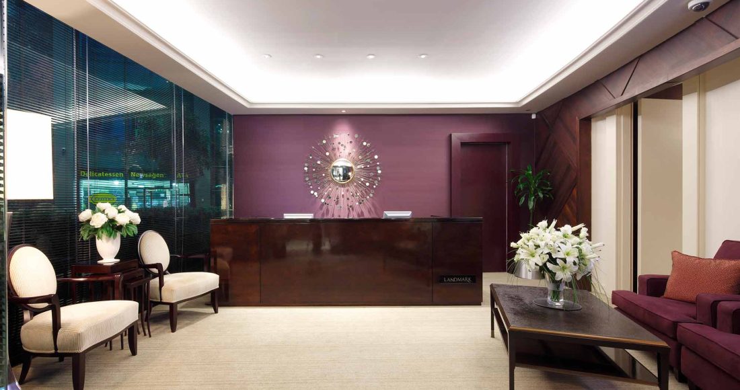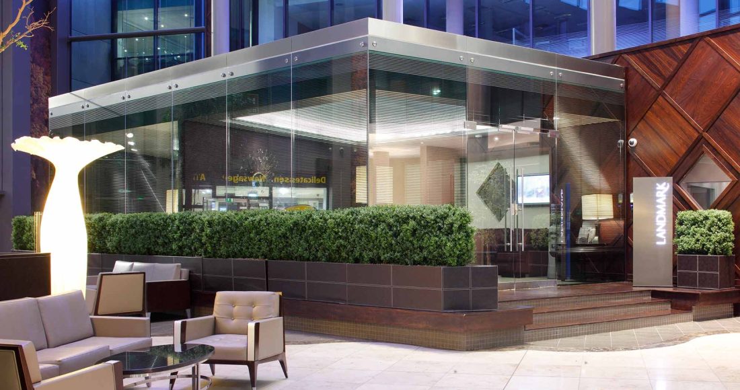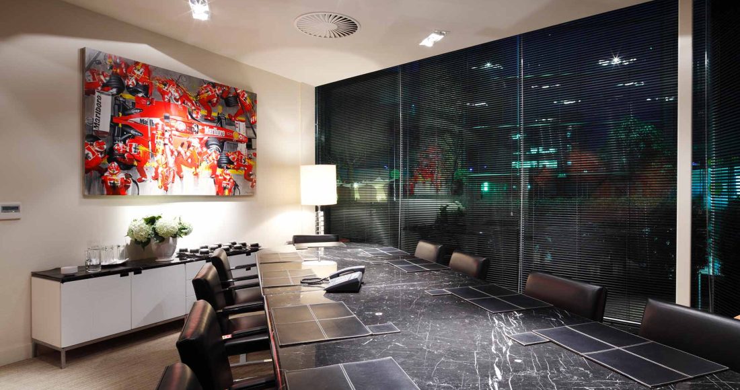High specification Category B turnkey fitout to the corporate head office for Landmark Enterprises Ltd at their Beacon Headquarters in Sandyford, Co. Dublin.
Project Overview
High-specification Cat B turnkey fitout for the corporate head offices of Landmark Enterprises Ltd at their Beacon Headquarters in Sandyford, Co. Dublin.
The fitout works included the installation of bespoke glazed partitioning and timber panelling/joinery works. The mechanical and electrical services installation incorporated premier level security systems with fingerprint recognition, Cat 6 cabling throughout, and automated air conditioning control and BMS. All final finishes were completed to a very high standard.
The project required detailed design coordination interface with the design team, client and specialist international and local suppliers to ensure the correct quality finish and detail was achieved within an extremely tight programme.
Key Features
- High-specification 680m² turnkey office fitout
- All works carried out in a live business campus
- Fast-track three-month programme
Project Team
Client:Landmark Enterprises Ltd
Architect:
TOT Architects
Structural Engineer:
Doherty Finegan Kelly
M&E Consultant:
Ethos Engineering
Project Details
Contract Value:€2 Million
Floor Area:
680m²
Duration:
3 months
