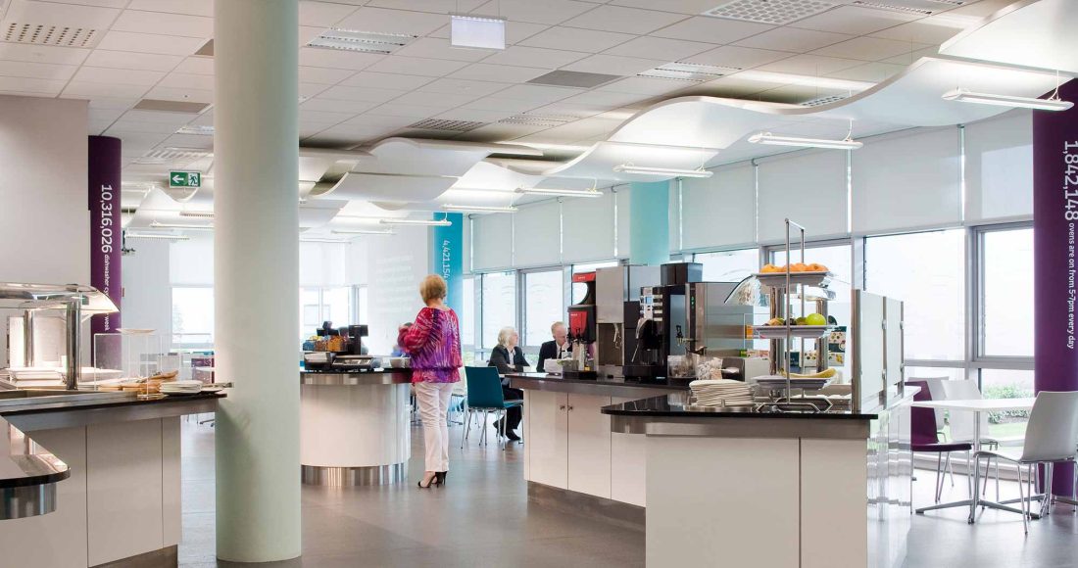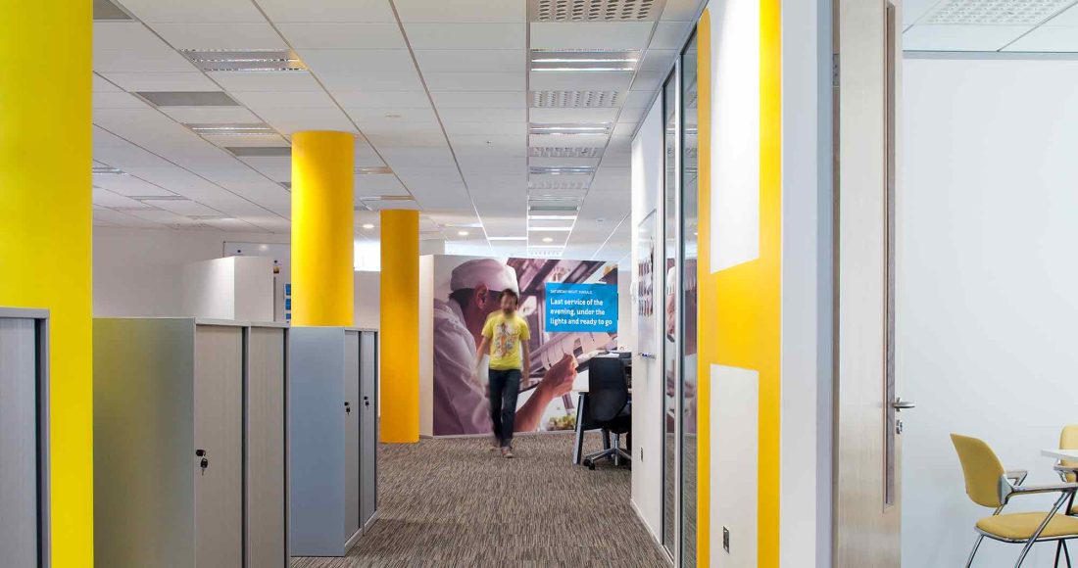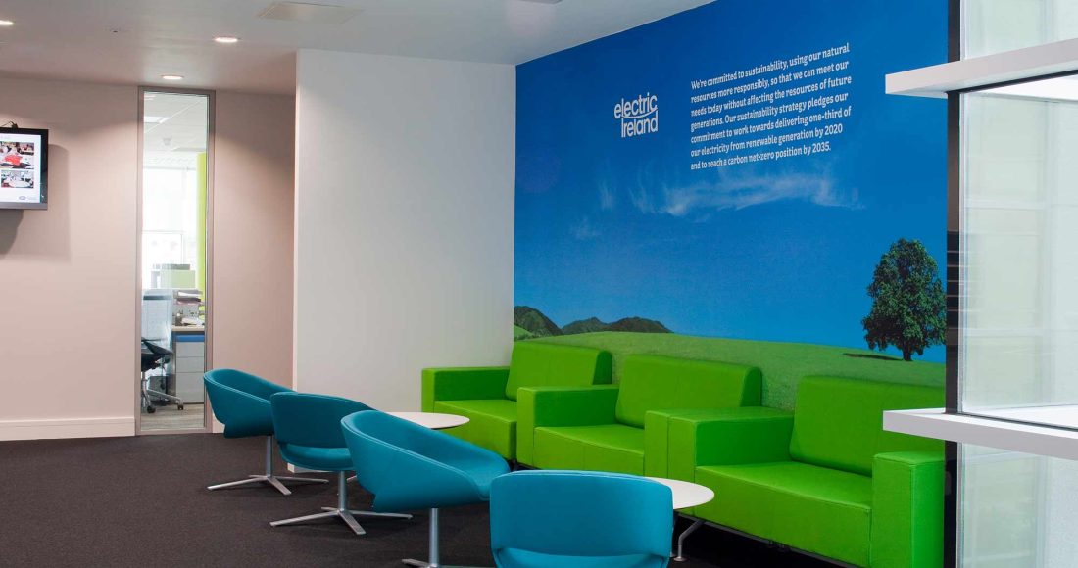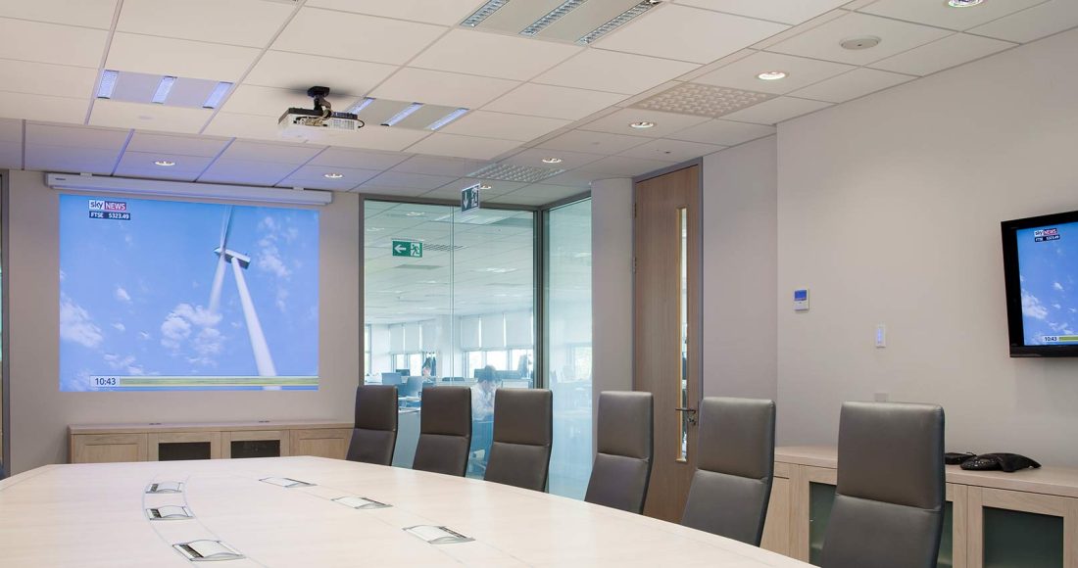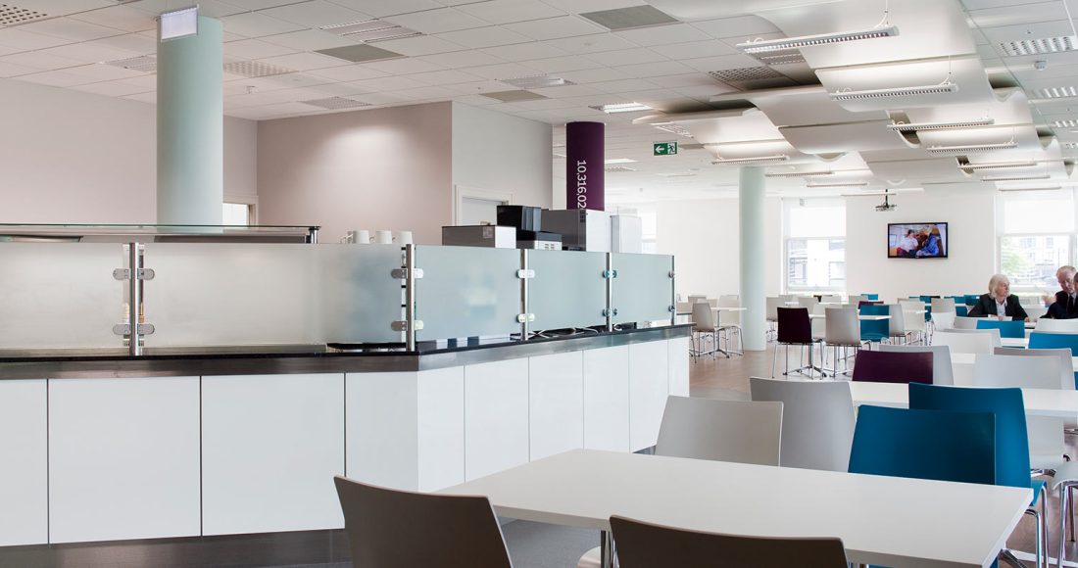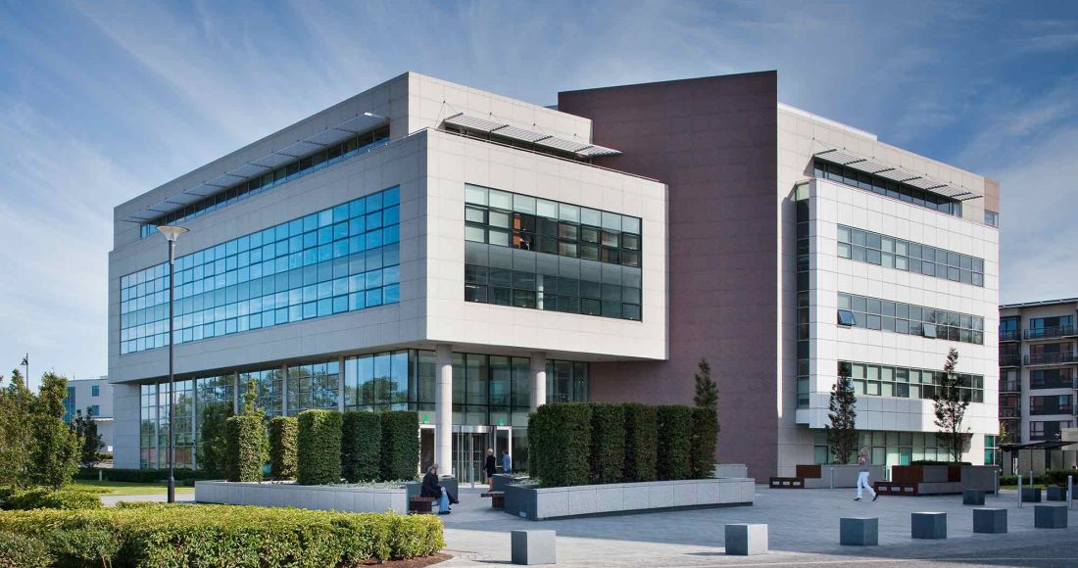Fitout of office space for 300 ESB Electric Ireland staff including open plan, cellular offices and meeting room accommodation, with reception, kitchen, catering and breakout facilities all to Category A and B standards.
Project Overview
This project comprised of the Cat A and B fitout and installation of all fixtures, fittings and equipment (FF&E) for 4,500m² of office accommodation in a four-storey building for 300 ESB Electric Ireland staff. Facilities include open plan cellular offices and meeting room accommodation, with reception, kitchen, catering and breakout facilities.
The works included the installation of all M&E services, partitions, ceilings, access flooring, joinery, and floor and wall finishes.
The multi-phased handover included the coordination, installation and commissioning of all mechanical and electrical, IT and security systems as well as the installation and commissioning all FF&E.
Key Features
- Four-storey Cat A and B fitout
- Live business campus with occupied adjacent buildings
- Live operational handover in multiple phases

Project Team
Client:ESB Electric Ireland
Architect:
Building Consultancy Group
Quantity Surveyor:
Building Consultancy Group
Structural Engineer:
Building Consultancy Group
M&E Consultant:
Arup
Project Details
Contract Value:€2.2 Million
Floor Area:
4,500m²
Duration:
3 months
