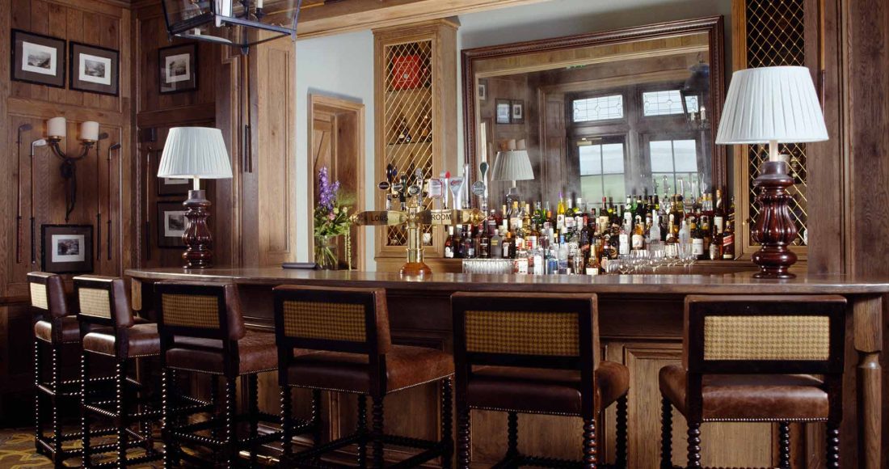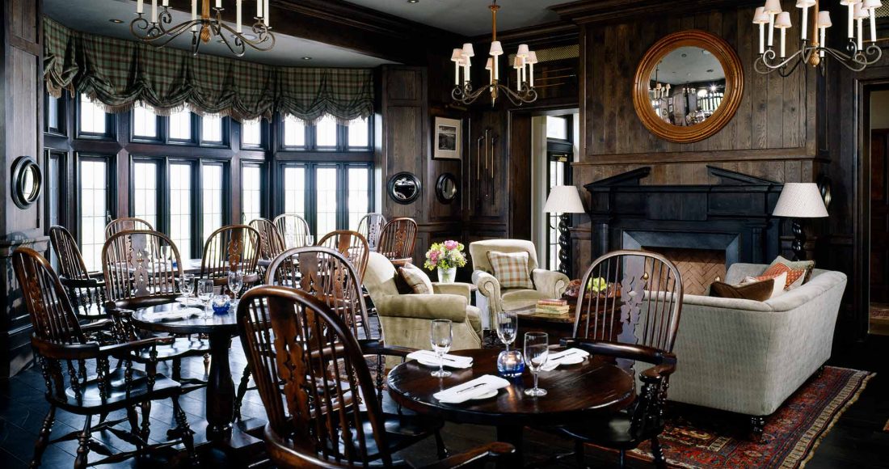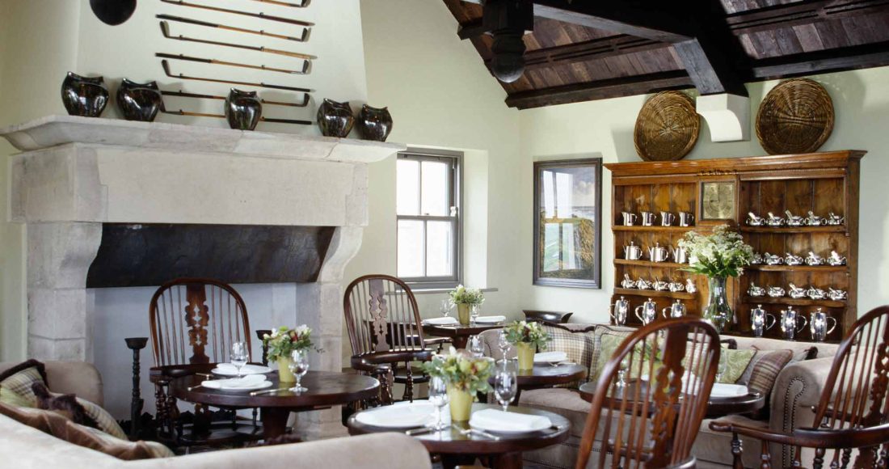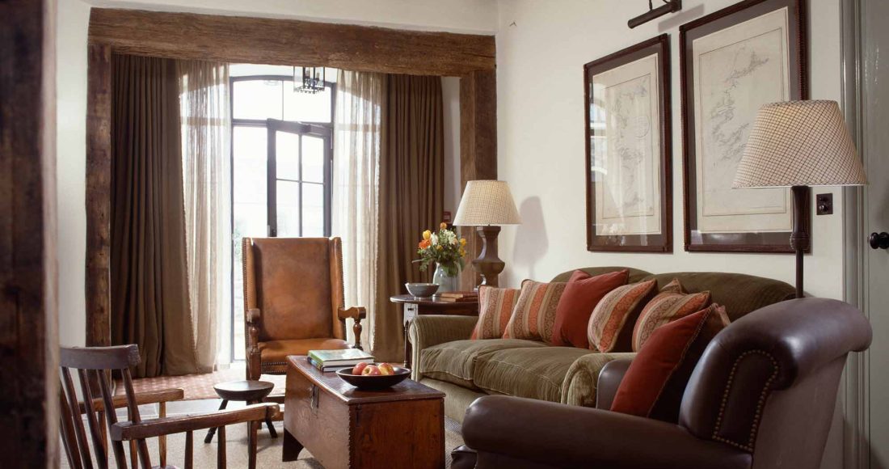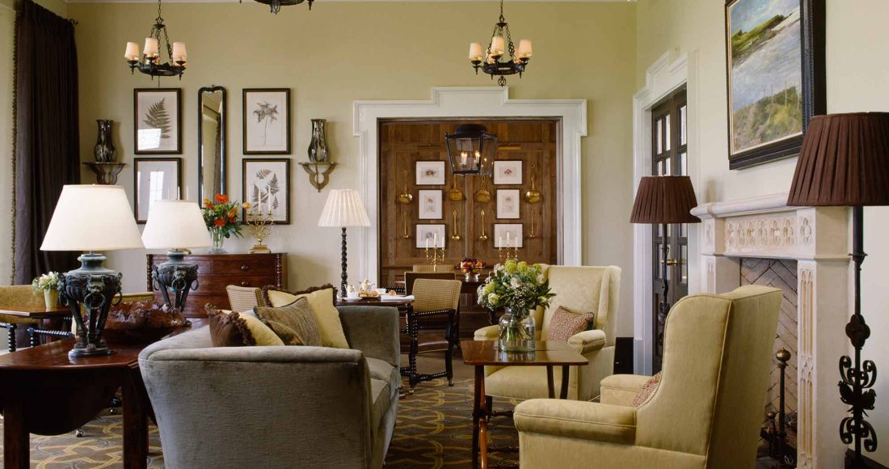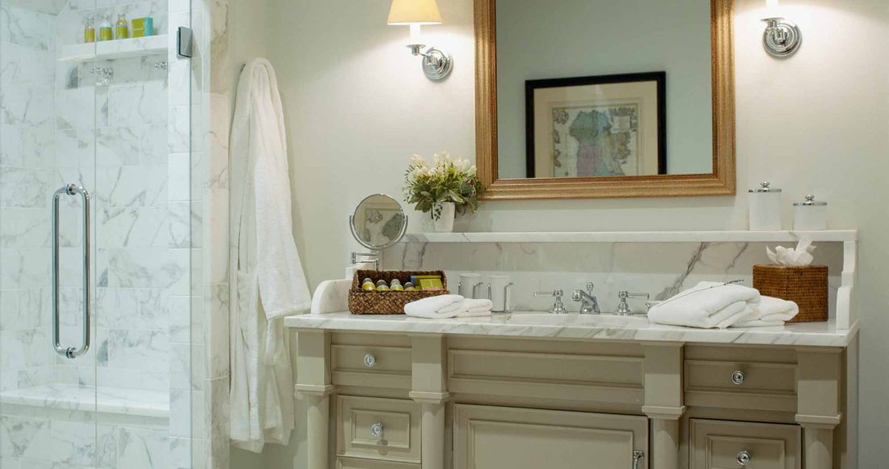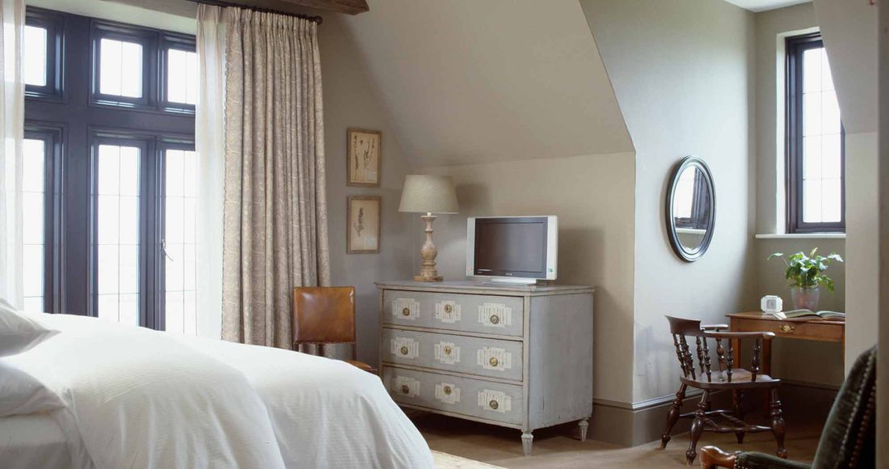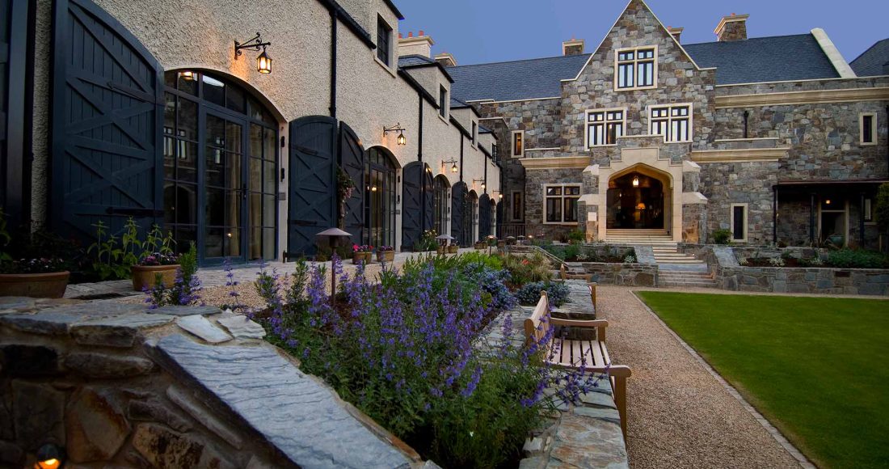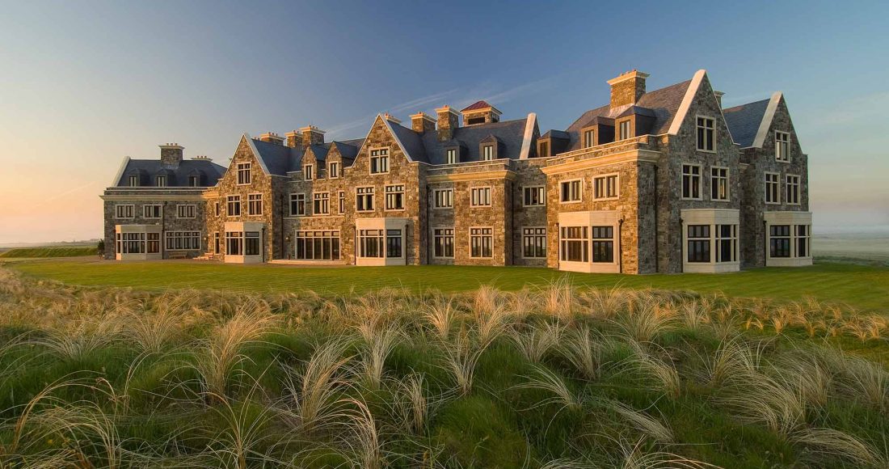The Lodge at Doonbeg is a deluxe 5-star resort development with a signature Greg Norman golf course built to an exceptional standard with every conceivable amenity and convenience.
Project Overview
The Lodge at Doonbeg is a deluxe 5-star resort development with 100 deluxe bedrooms within 47 luxury suites and self-catering lodges. The development also includes a signature Greg Norman designed golf course.
The Lodge, with a cut stone finish, natural timber windows and natural slate roof is comprised of suites, bars, dining rooms, and a spa/fitness area.
A number of “Norman” and “Garden” suites are arranged around a central courtyard and overlook the golf course. The finishes, both externally and internally, are of very high standard and many of the materials were imported from the United States of America through a nominated supplier.
With the client, lead architect and nominated suppliers all based in the USA, regular and close communication over the 2 year programme proved vital in completing this complex project on time and to budget.
Key Features
- Exclusive 5-star golf resort accommodation and associated works on Greg Norman designed golf course
- Accommodation includes lodges, suites, bars, restaurant and spa/leisure centre
- All buildings were constructed on piled foundation
Project Team
Client:The Lodge at Doonbeg
Architect:
CCH Architects
Quantity Surveyor:
Tom McNamara & Partners
Structural Engineer:
Hendrick Ryan & Associates
M&E Consultant:
Don O’Malley & Partners
Project Details
Contract Value:€43.1 Million
Floor Area:
12,900m²
Duration:
20 months
