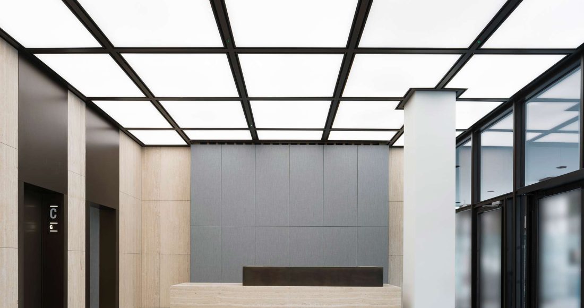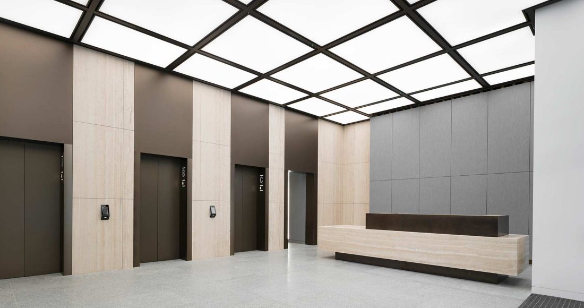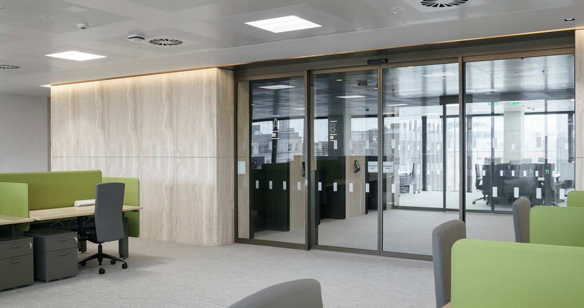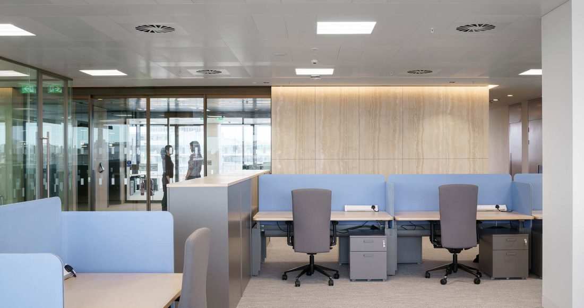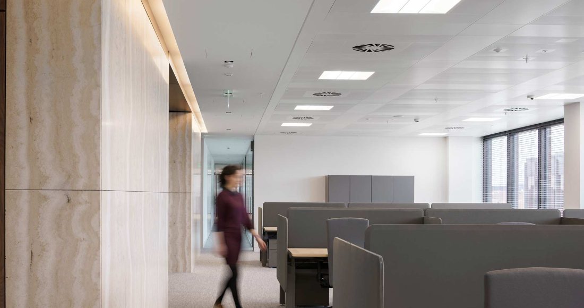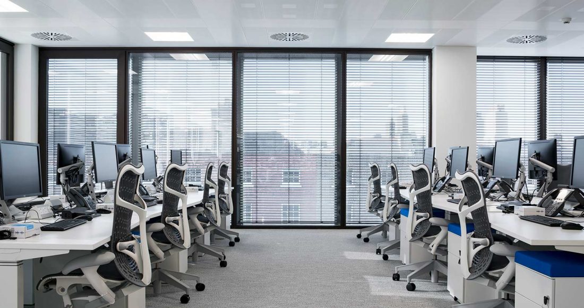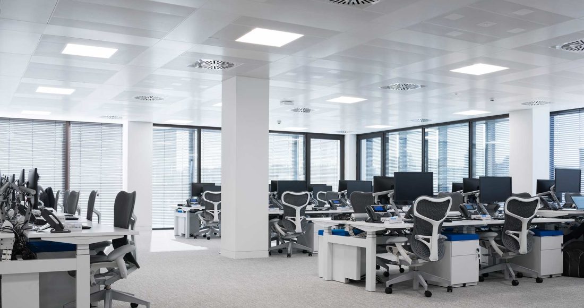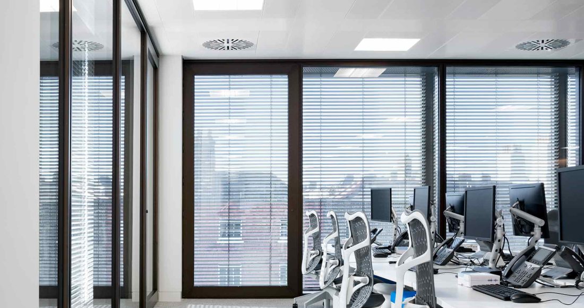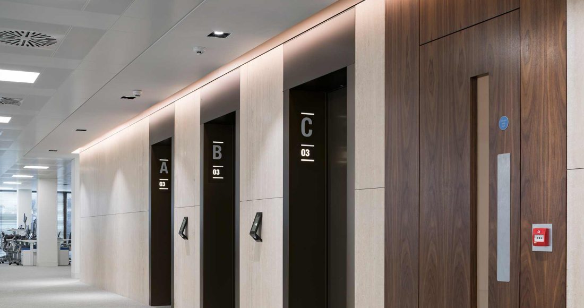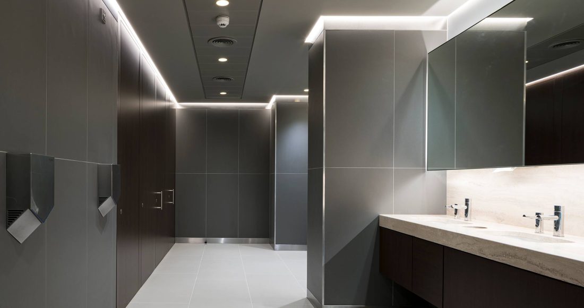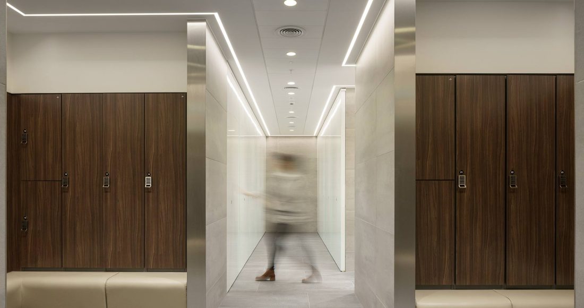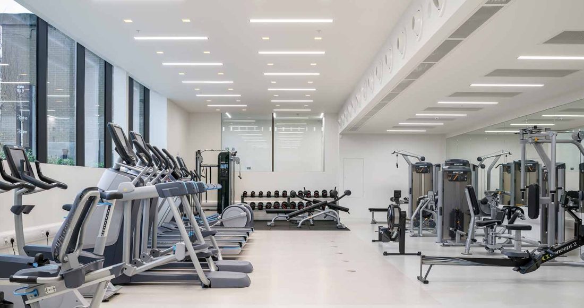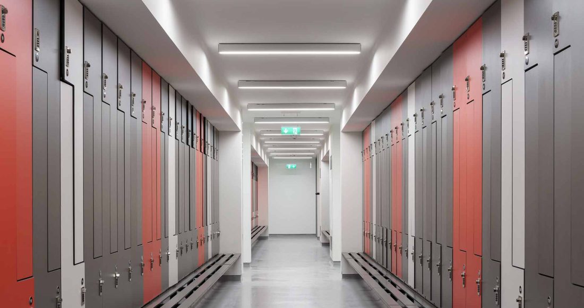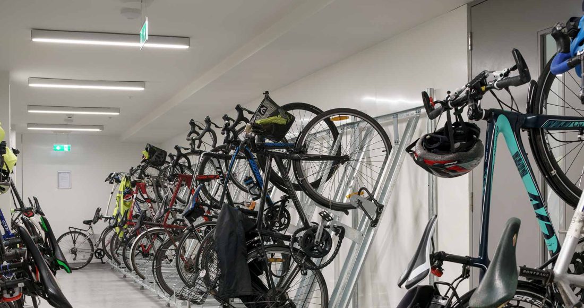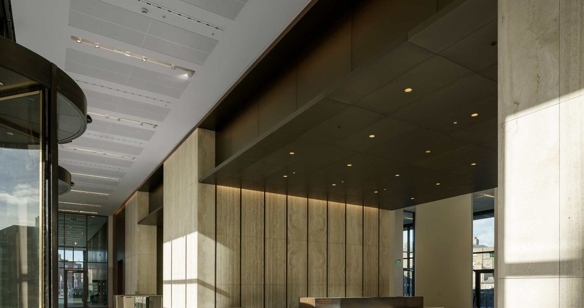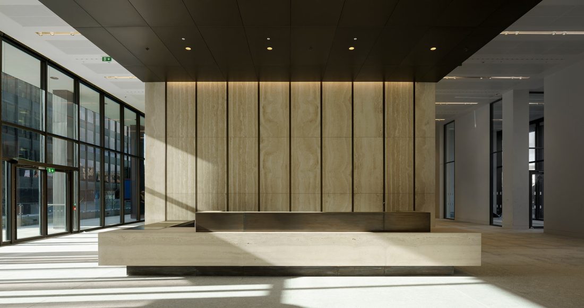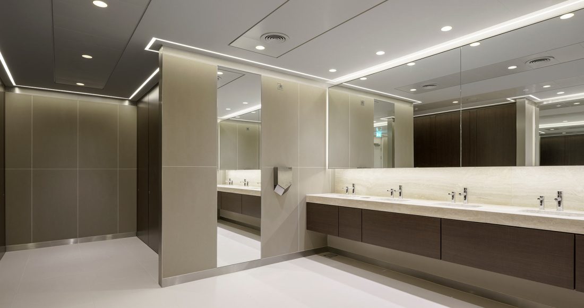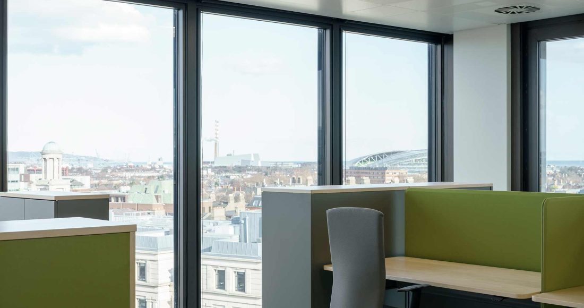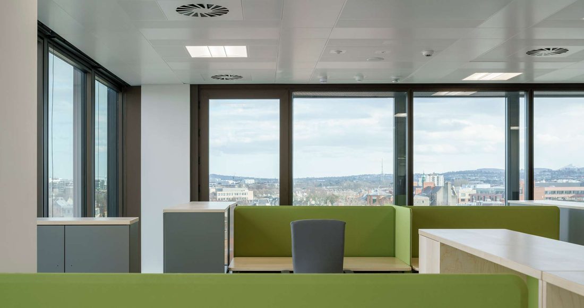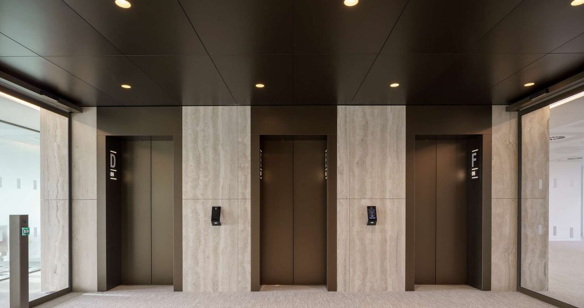The project involved the Cat A and B fitout of an 8-storey building over basement and included all core finishes and the coordination of all fixtures, fittings and equipment.
Project Overview
The project involved the Cat A and B fitout of block 1 of Miesian Plaza on Baggot Street for the Department of Health and the Department of Children. The offices encompass 14,700m² in an eight-storey building over triple basement and included all core finishes and the coordination of all fixtures, fittings and equipment. The project was located in a busy city centre environment on a live commercial and retail campus with blocks 2 and 3 of Miesian Plaza being occupied by other third-party tenants. Through close liaison with the tenant and landlord design teams we provided sustainable and innovative office space accommodation through leveraging the approach, knowledge, skills, and expertise of our fitout team.
Scope and Complexity
- Installation of raised access floors, stud partitions, glazed partitions, ceilings, fitted furniture (tea stations, copy point, closets), floor and wall finishes to create offices, meeting rooms and open plan areas
- Commenced from a grey box environment and included landlord liaison and consents
- Full coordination, installation, commissioning and validation of all specialist services including HVAC, lifts, mechanical, electrical, ICT, AV and security
- Coordination and liaison with client appointed specialists (security / IT / AOV)
- The ground floor consists of a large reception area, large restaurant and catering facilities, coffee docks and meeting rooms
- The tenant facility areas include full changing and shower room facilities, gym area, bike store, drying rooms and locker area.
Key Features
- Category A & B fitout of eight floors over triple basement - 14,700m²
- Fast-track nine-month programme
- Confined city centre site with occupied adjacent buildings
- Ground floor consists of a reception area, kitchen/servery, coffee dock and meeting rooms
- Handed over on a phased basis
- Comprehensive neighbourhood liaison with multiple stakeholders
- LEED "Platinum" rating
Project Team
Client:Remley Holdings
Architect:
Scott Tallon Walker
Quantity Surveyor:
Kerrigan Sheanon Newman
M&E Consultant:
Arup
Project Details
Contract Value:€18 Million
Floor Area:
14,700m²
Duration:
9 months
