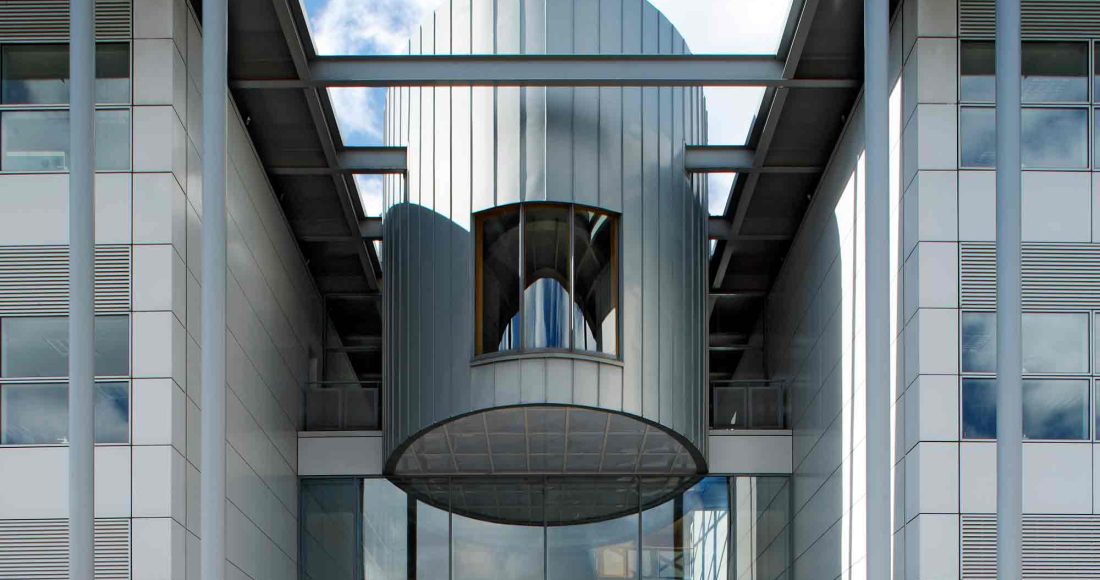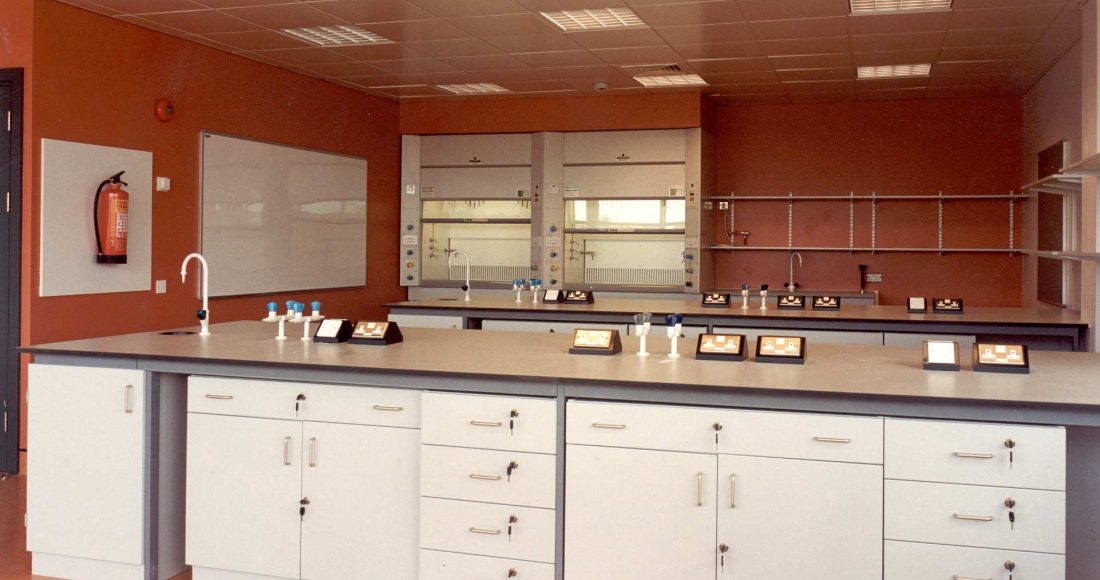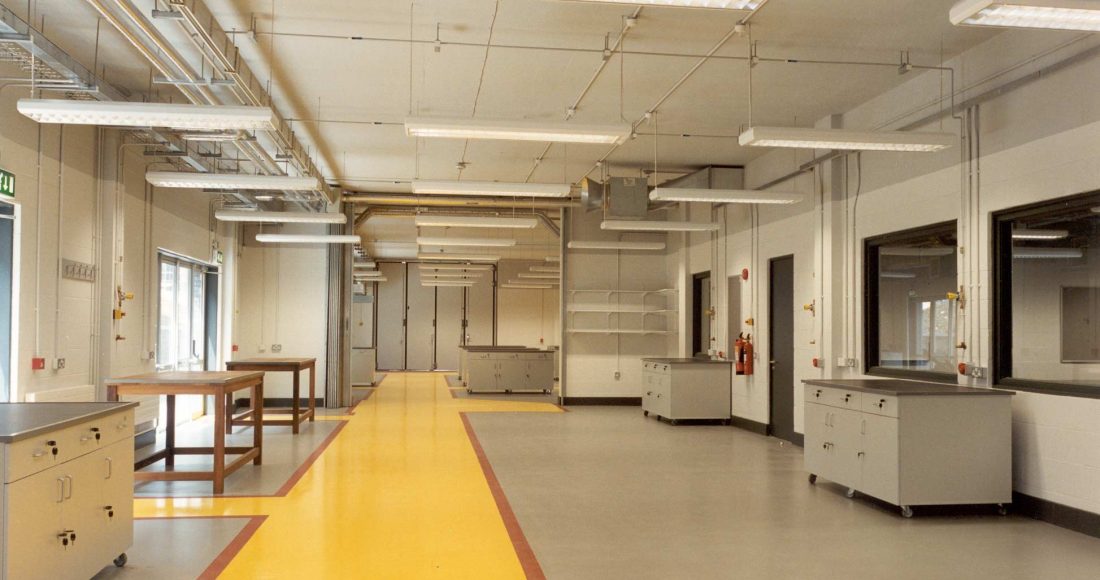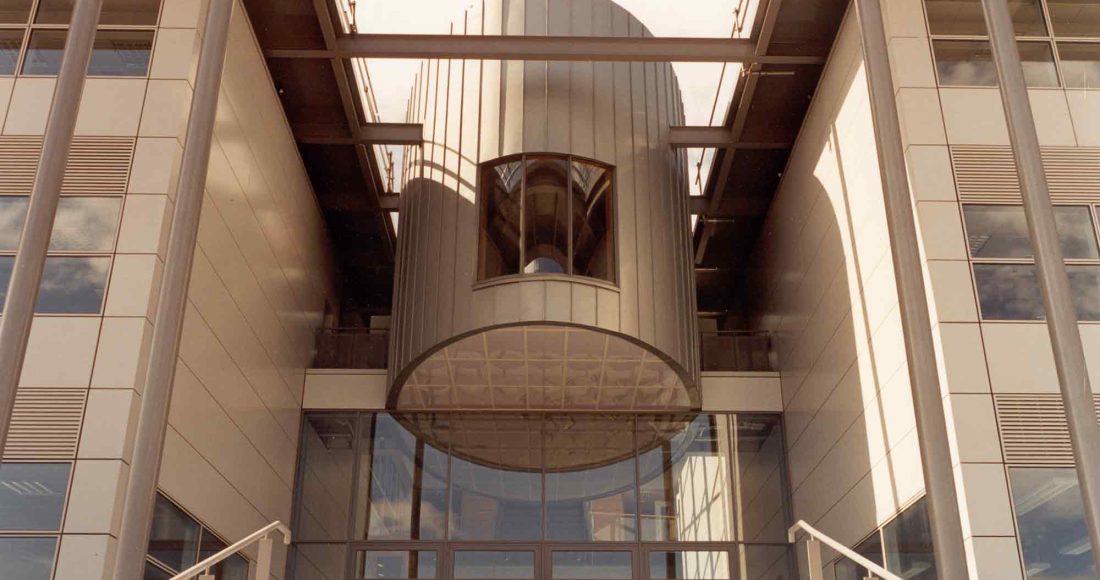This four storey faculty building with basement, houses the new science block on the DCU campus and includes pharmaceutical research and engineering laboratories for both undergraduate and postgraduate use.
Project Overview
This project comprised the construction of a four-storey faculty building above a basement to house a new science block on the Dublin City University campus. The building includes pharmaceutical research and engineering laboratories for both undergraduate and postgraduate level and is linked to the existing science building by way of two link bridges.
The facility was fully fitted out to include self-contained cleanrooms, laboratories, lecture theatres, meeting rooms and administration areas. The laboratories and cleanrooms were built and equipped to replicate actual pharmaceutical production facilities, including full fume extraction and other procedural requirements.
The building was designed to feature as a flagship facility, creating a gateway onto the university campus. This required particular attention to design details and finishes to ensure a high-quality end product.
Key Features
- Four-storey faculty building above a basement to house a new science block
- Cleanrooms, category 2 and 3 laboratories, lecture theatres, classrooms, and administration offices
- All works carried out in the confines of a live university campus
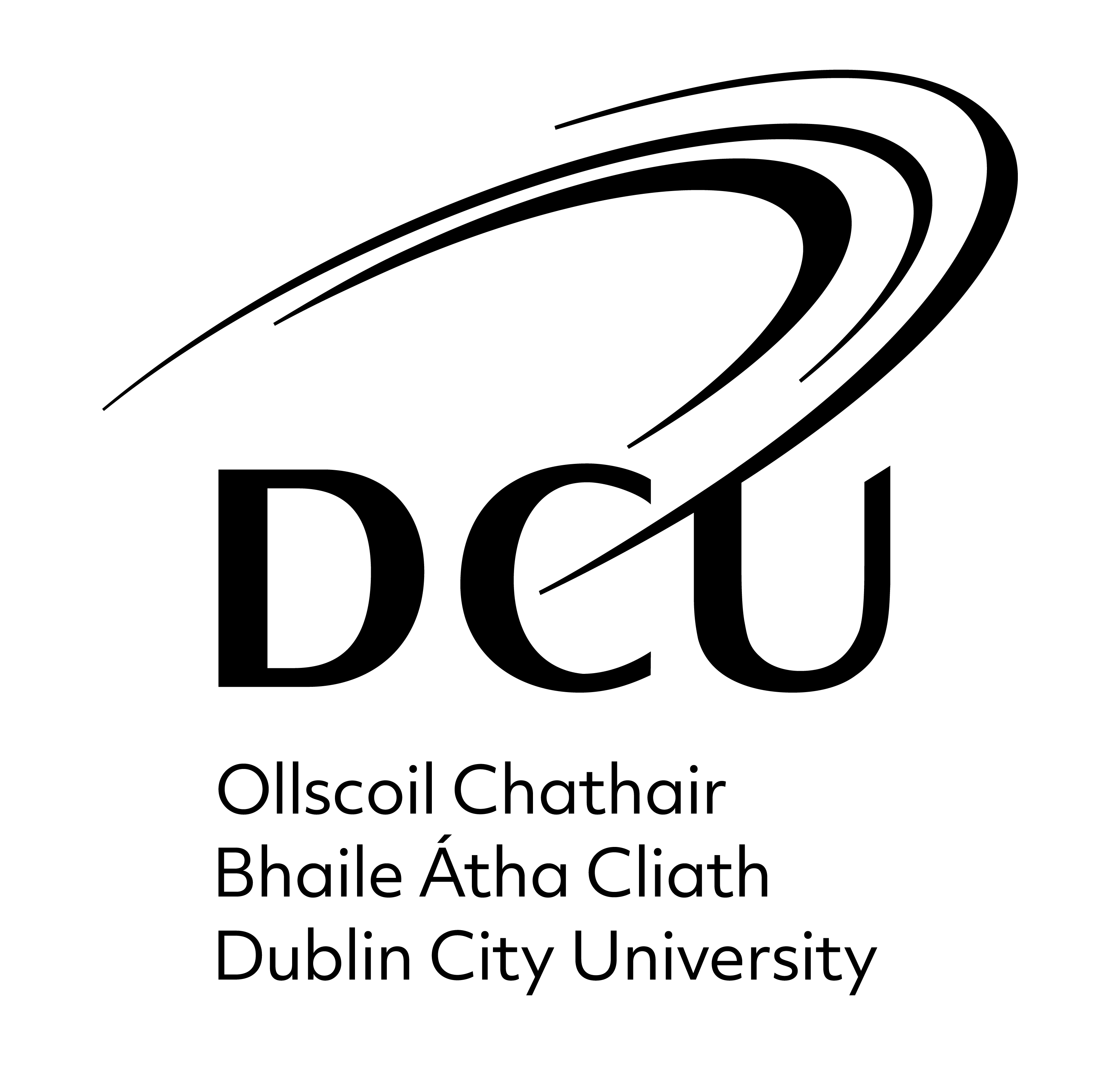
Project Team
Client:Dublin City University
Architect:
MOLA Architecture
Quantity Surveyor:
Turner Townsend
Structural Engineer:
O’Connor Sutton Cronin
M&E Consultant:
Varming Consulting Engineers
Project Details
Contract Value:€26.9 Million
Floor Area:
11,300m²
Duration:
18 months
