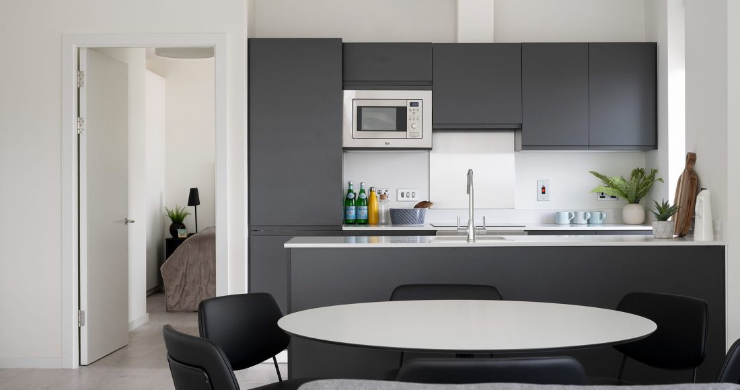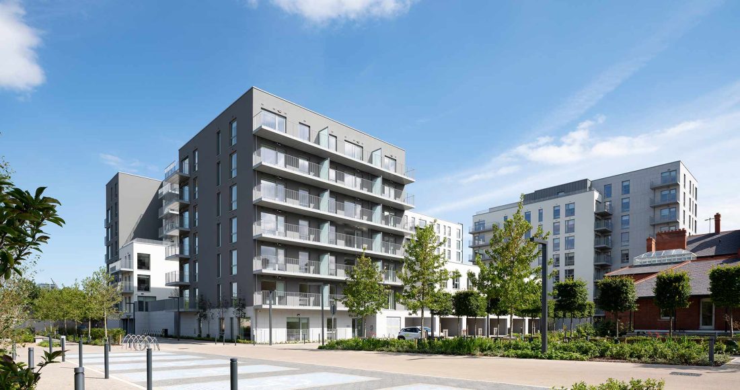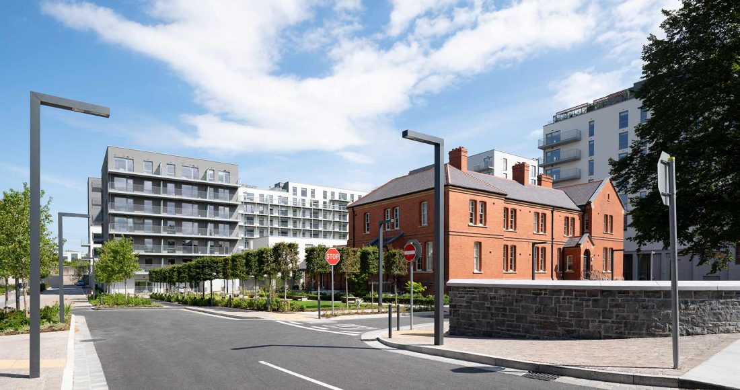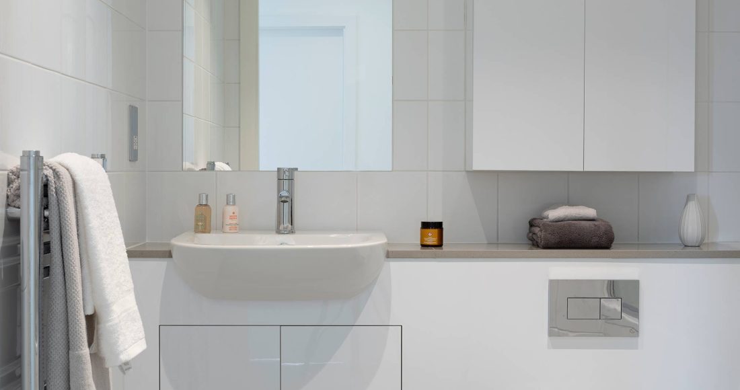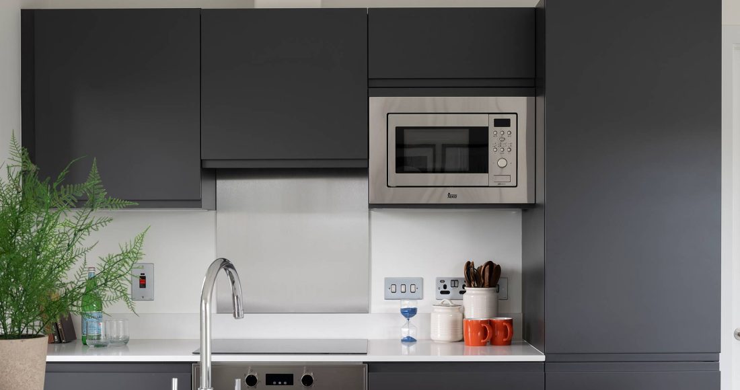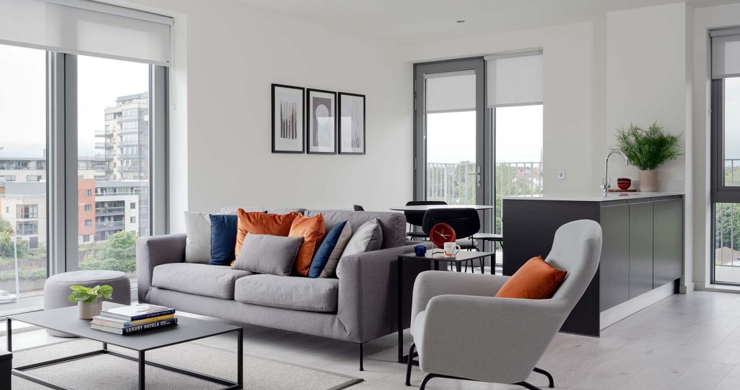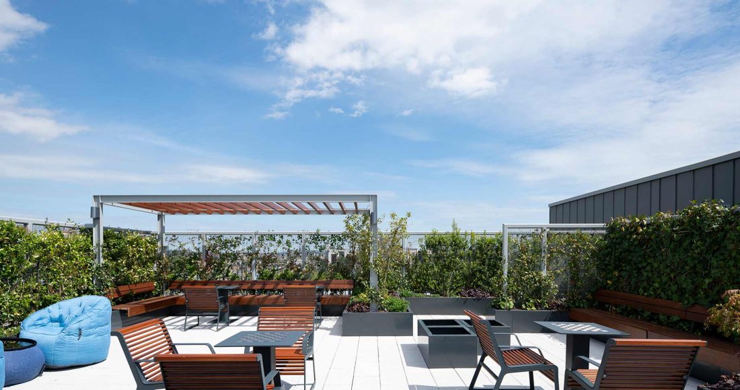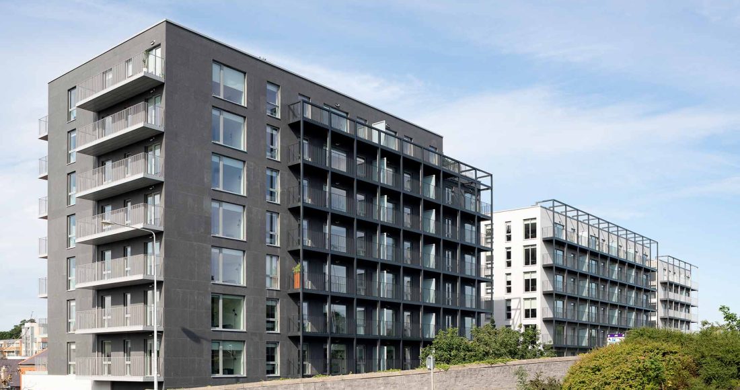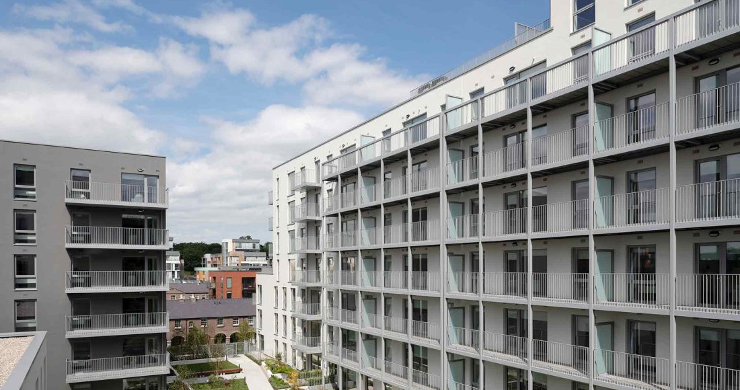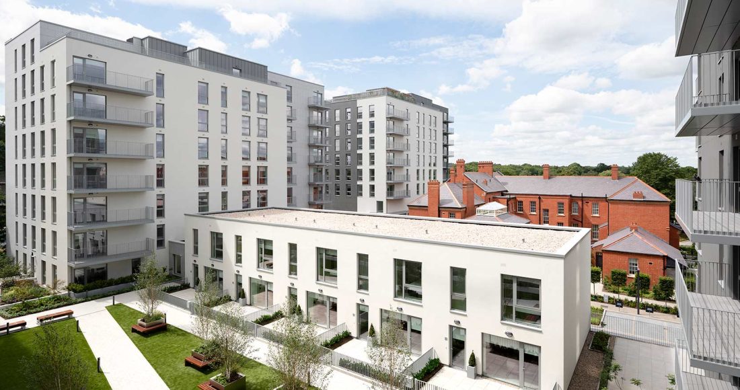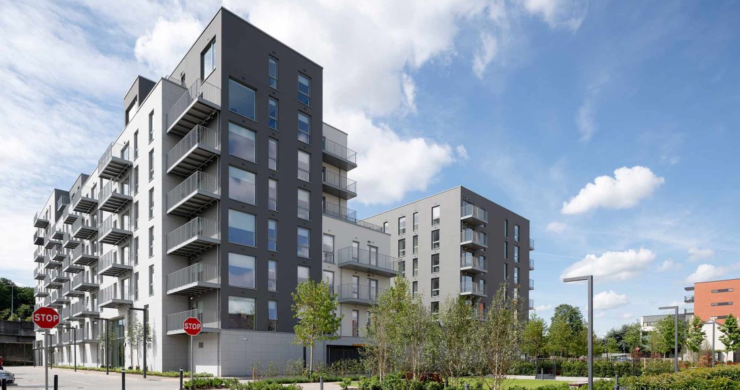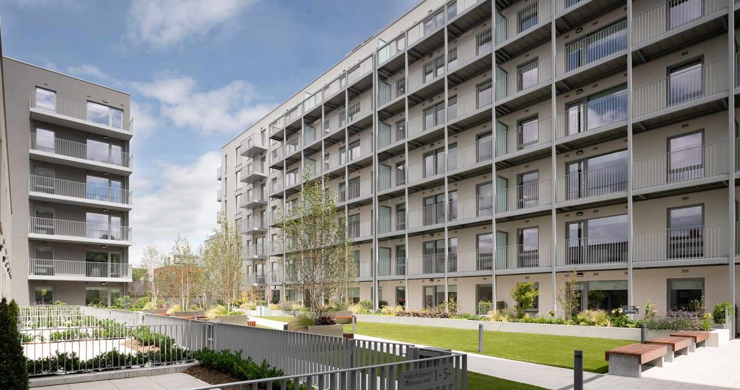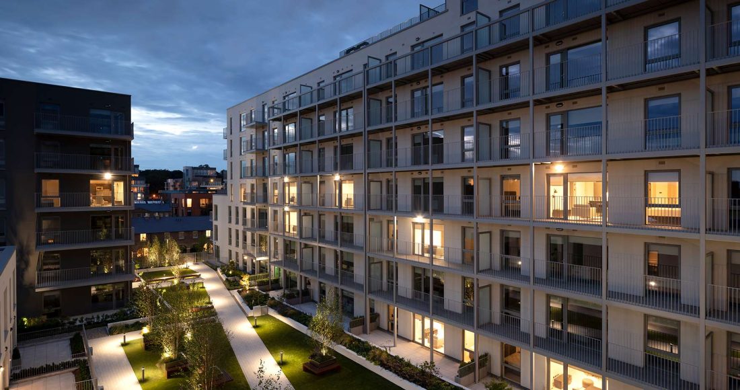Detailed design, construction and fitout of 246 new residential units in five new blocks ranging from six to nine storeys.
Project Overview
Clancy Quay Phase III is the final phase of the overall Clancy Quay development and is comprised of both residential and retail units. We were responsible for the design and build, including facilitating and coordinating the furniture, fixtures and equipment, for 246 new residential apartments for immediate occupation on handover. The apartments are spread over five new blocks ranging from six to nine storeys above podium level on an existing live residential campus. All of the apartments boast spacious layouts, generous and bright interiors, balconies and modern conveniences. The development includes all associated car parking, a number of mews units, 600m² of retail space, extensive hard and soft landscaping, complex façade, and a building management system with integrated security systems including access control and CCTV.
In a drive for efficiency in programme, cost and quality, we made extensive use of off-site manufacturing techniques in the construction process. Items manufactured off-site included precast elements such as walls, floors and stairs, high-end bathroom pods, heating system, and electrical containment in the form of cable trays. These techniques contributed directly to the high standards of sustainable construction, resulting in zero material waste on-site, a greener footprint and a more efficient workforce by reducing the on-site labour requirement and numbers. The innovative approach implemented along with the quality levels achieved on this project has formed a benchmark for all of John Paul Construction’s future residential projects.
Following handover, Clancy Quay Phase III was awarded the highly coveted BREEAM “Excellent” certification. This is the highest scoring Excellent rating in Ireland for a residential development to date and recognises the careful integration of environmental and wellbeing aspects, including accessibility to public transport, biodiversity, waste recycling, energy and water efficiency, air quality, acoustic comfort, materials selection, and construction.
Key Features
- Design, construction and fitout of 246 residential apartments across five blocks ranging in height from six to nine storeys
- One two-storey mews building and one ground floor retail unit (598m²)
- Undercroft and surface car parking (246 total) and 244 bicycle spaces
- Extensive landscaping on grade, podium and roofs
- Adjacent to live railway and occupied Clancy Quay Phase II residential and commercial units
- BREEAM "Excellent" standard and BER A2 rating
- 2022 Irish Construction Excellence Awards - Residential - Private Housing Project of the Year

Project Team
Client:Kennedy Wilson
Architect:
O’Mahony Pike Architects
Quantity Surveyor:
Kerrigan Sheanon Newman
Structural Engineer:
Waterman Moylan
M&E Consultant:
O’Connor Sutton Cronin
Project Details
Contract Value:€56.5 Million
Floor Area:
21,000m²
Duration:
25 months
