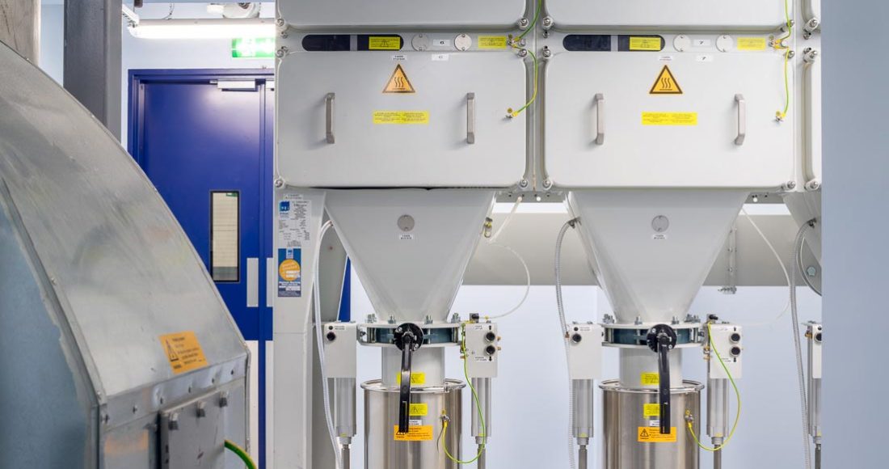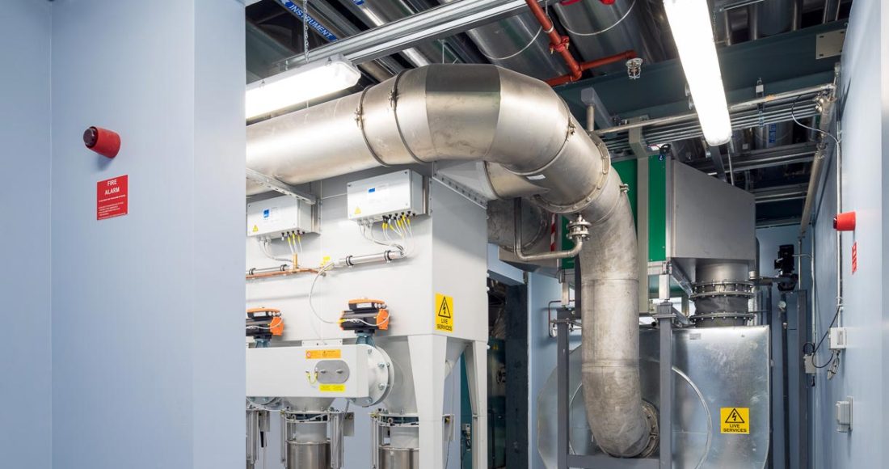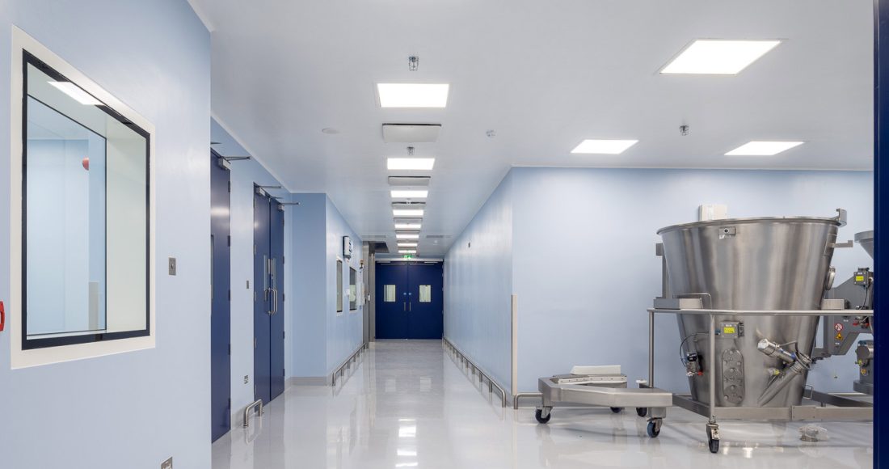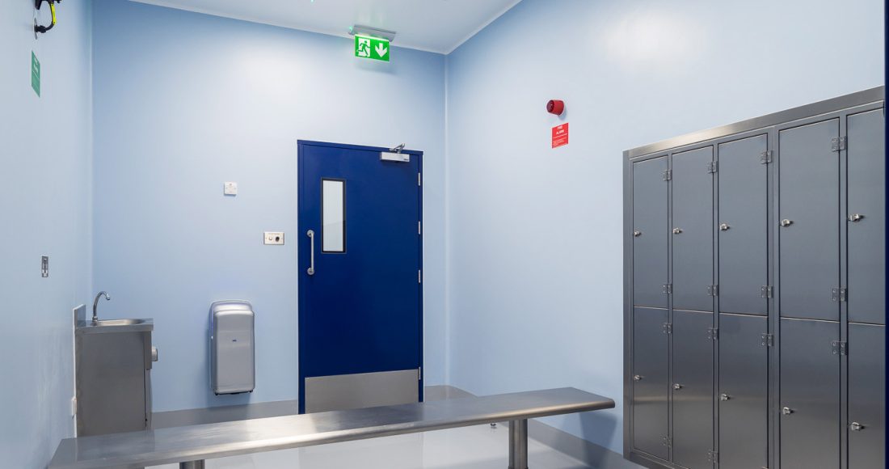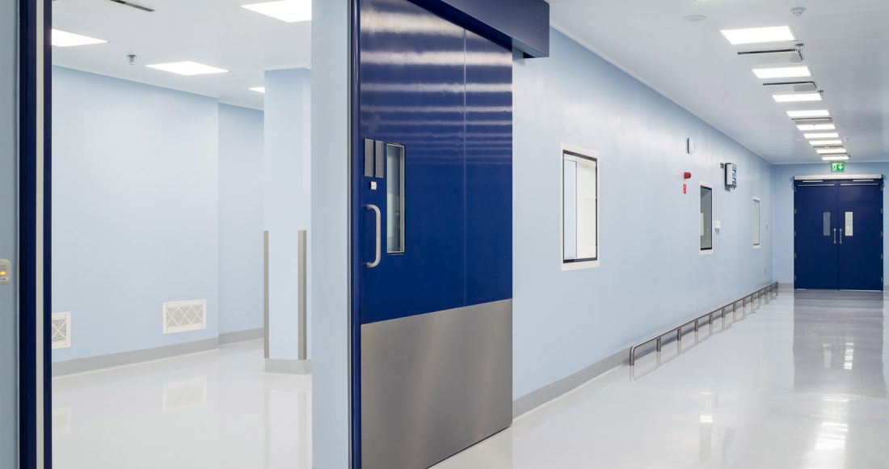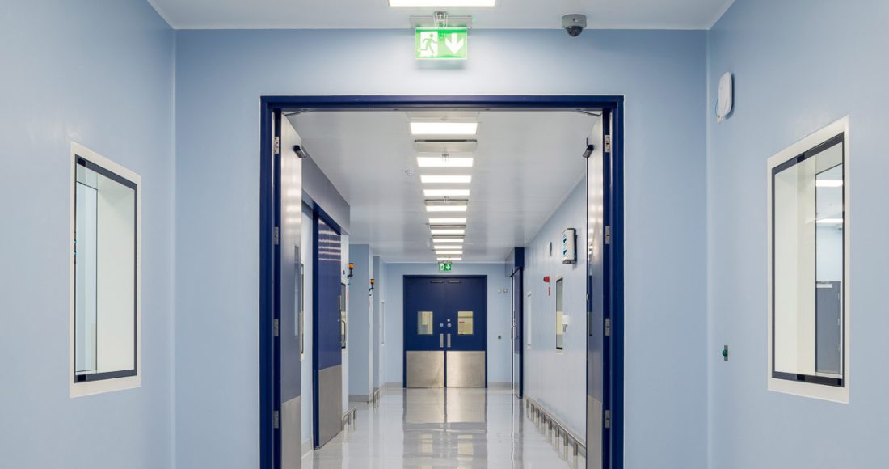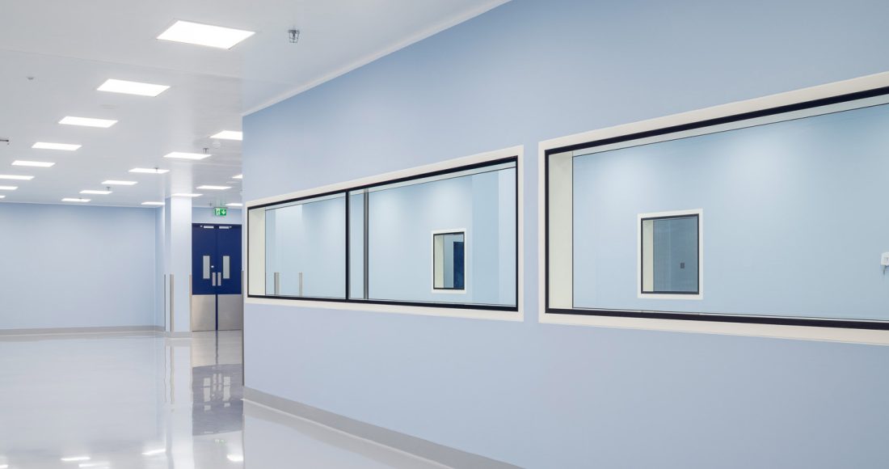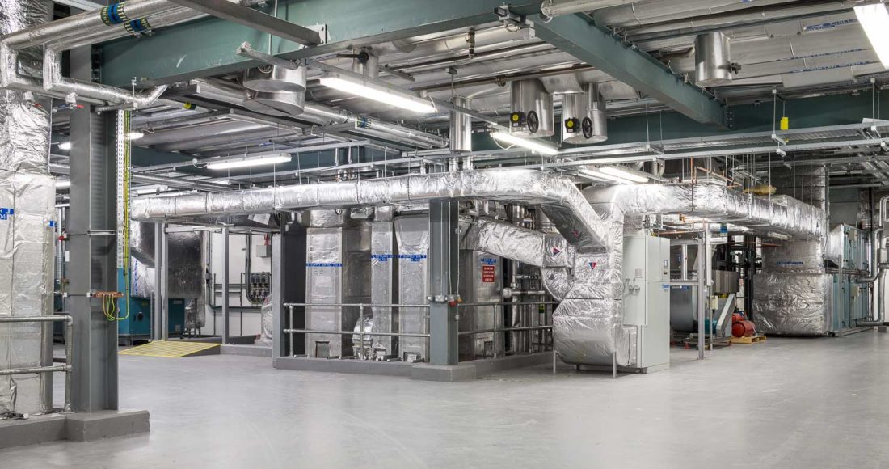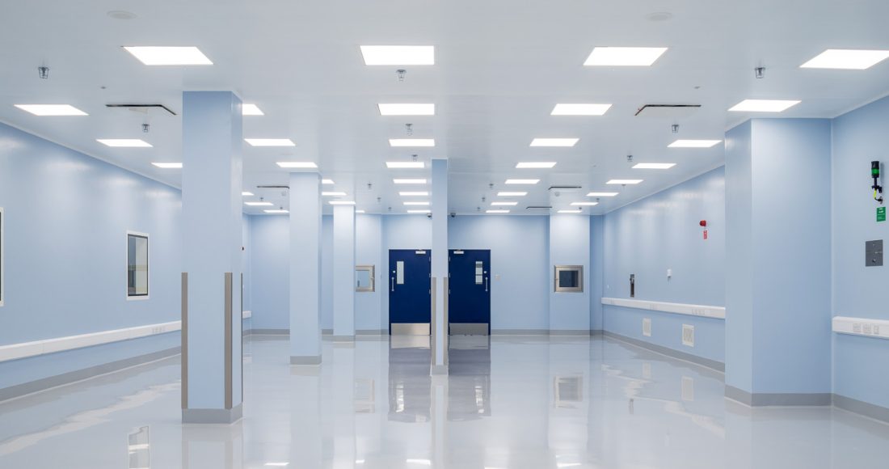Construction of a new facility within the existing Alkermes building 15 in Athlone.
Project Overview
Construction of a new facility within the existing Alkermes building 15. The project known as the “B15-Glatt and Packaging Suite” comprised of demolition, alteration and construction works split over five levels along with the installation of a clinical commercialisation suite. The existing facility is a Control of Major Accident Hazards site.
The works comprised of demolition of the existing structure at ground, first, second, third and roof levels, alteration and modifications at these levels, temporary propping of the existing structure, removal of existing structure, and reinstating on completion at roof level.
New works consisted of the construction of 17 ISO 6 cleanrooms for bulk API with a floor area of 2,210m², new rooms and alterations to existing rooms infilling steelwork, new floor slabs, installation of process equipment, M&E installation, and alterations to existing utility installations.
The scope of work also involved extensive mechanical and electrical process installation.
Key Features
- Alterations and fitout within a live pharmaceutical site and buildings
- Installation of a clinical commercialisation suite and glatt tower for tablet coating and finishing
- 2016 Pharma Industry Awards - Large Pharma Project of the Year

Project Team
Client:Alkermes Pharma Ireland
Architect:
McElroy & Associates
Quantity Surveyor:
McElroy & Associates
Structural Engineer:
McElroy & Associates
M&E Consultant:
HOH Partnership
Project Details
Contract Value:€11.25 m
Floor Area:
2,600m²
Duration:
7 months
