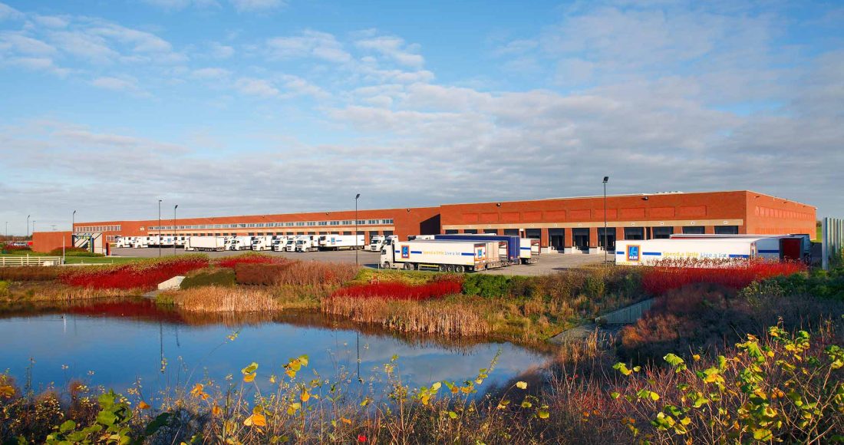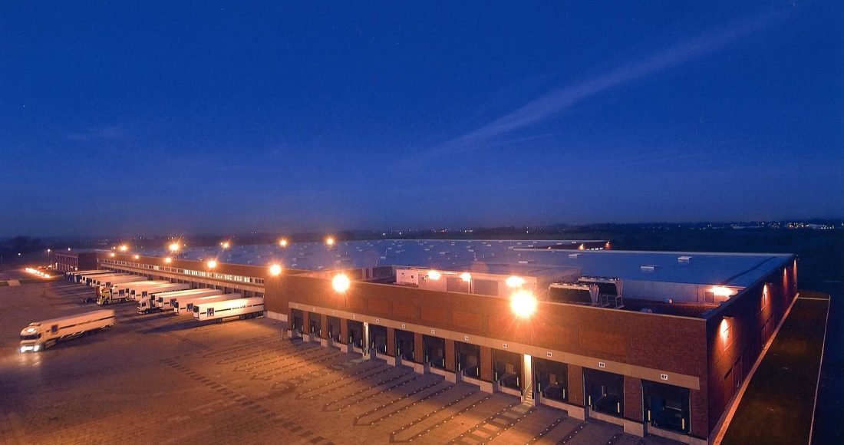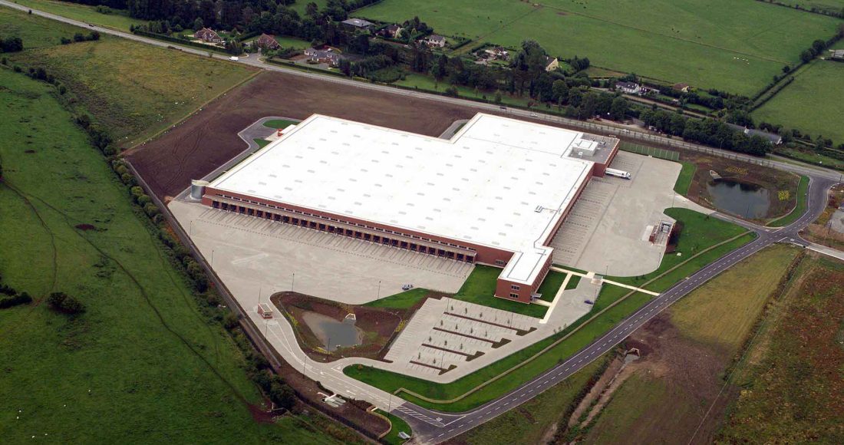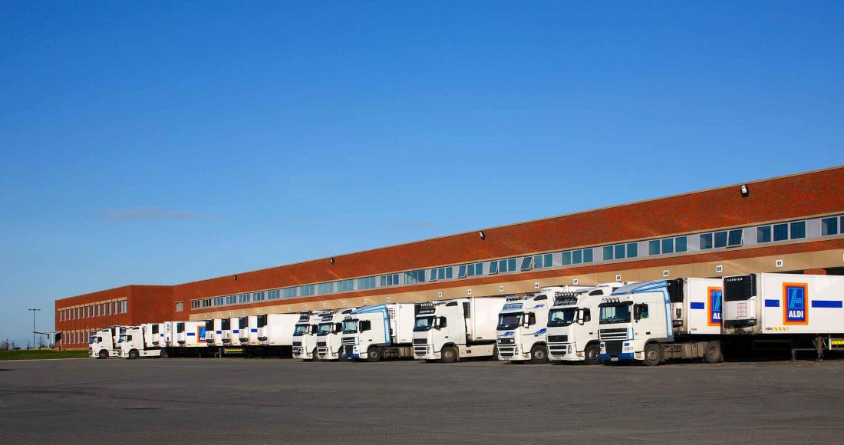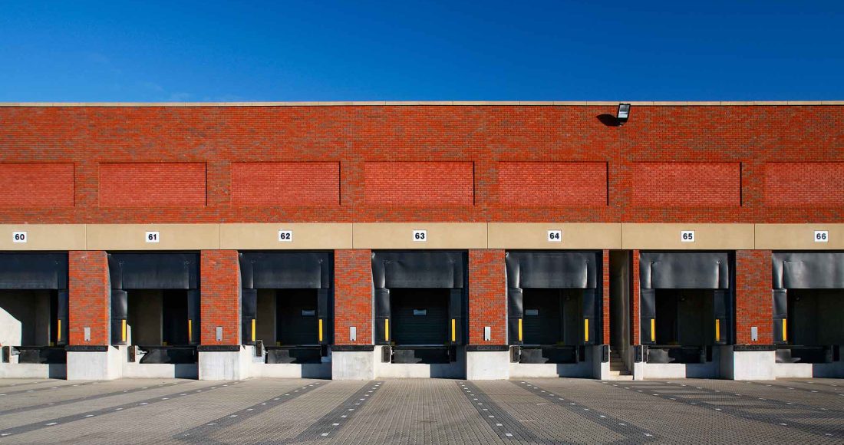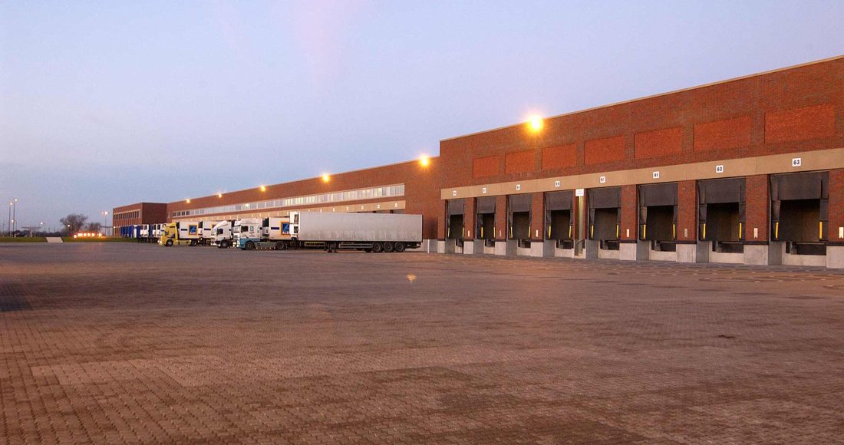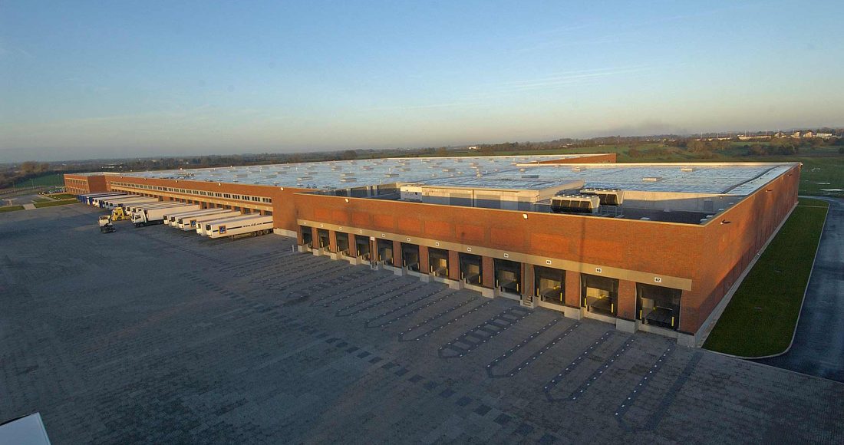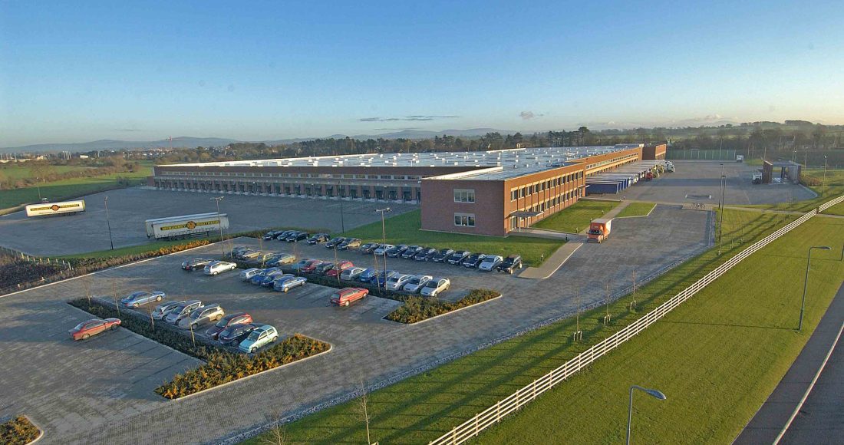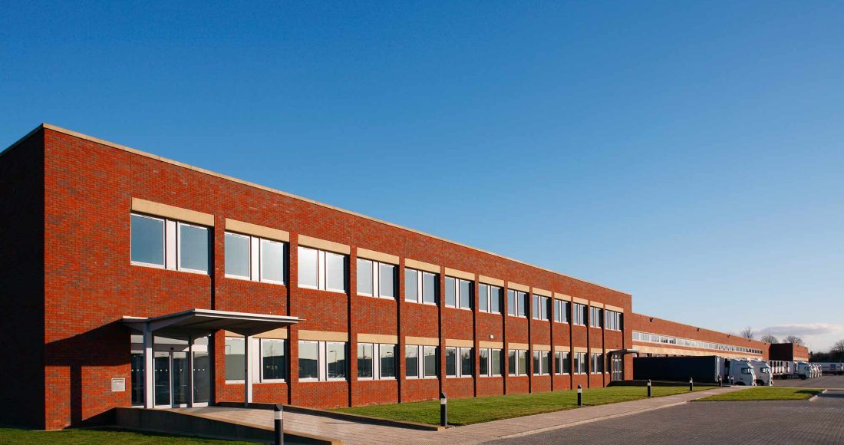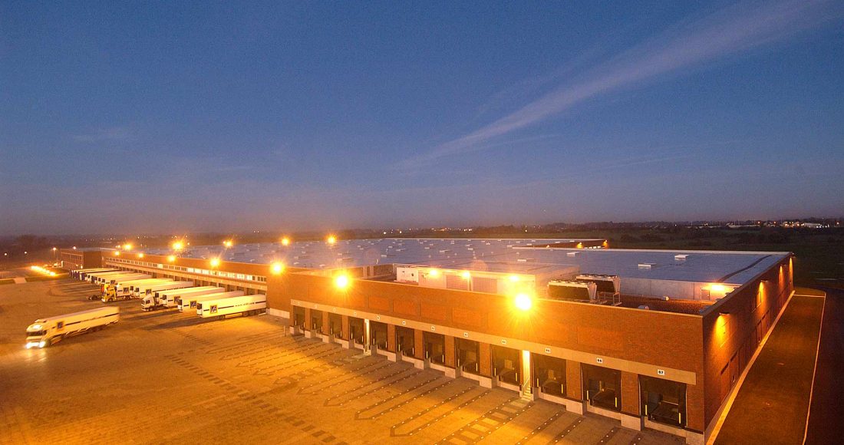Construction of a 38,000m² retail distribution warehouse complete with two levels of high-specification administration offices.
Project Overview
Construction of a 38,000m² retail distribution warehouse complete with two levels of high-specification administration offices. The distribution centre is comprised of chiller/freezer cool goods areas, waste compaction and wastewater treatment systems as well as a 24,000m² goods yard and carpark areas. The building has a structural steel frame with precast concrete throughout, including precast concrete dock levellers.
The overall project scope also included a civil works package. This involved a stream diversion, bulk earthworks, substructure excavation, foundation and floor slab concreting works, foul and storm drainage, wastewater treatment plant, storm water attenuation system, hard and soft landscaping, main access road construction, and earth retaining structures.
Key Features
- 38,000m² regional retail distribution centre
- 69,000m² overall site works included:
- 8,000m² road area
- 15,000m² attenuation lakes
- Site services and utilities infrastructure

Project Team
Client:Aldi Ireland
Architect:
RGP Architects
Quantity Surveyor:
George Corderoy & Co
Structural Engineer:
Jenkins & Potter Consulting Engineers
M&E Consultant:
Long & Partners
Project Details
Contract Value:€40.8 Million
Floor Area:
38,000m²
Duration:
12 months
