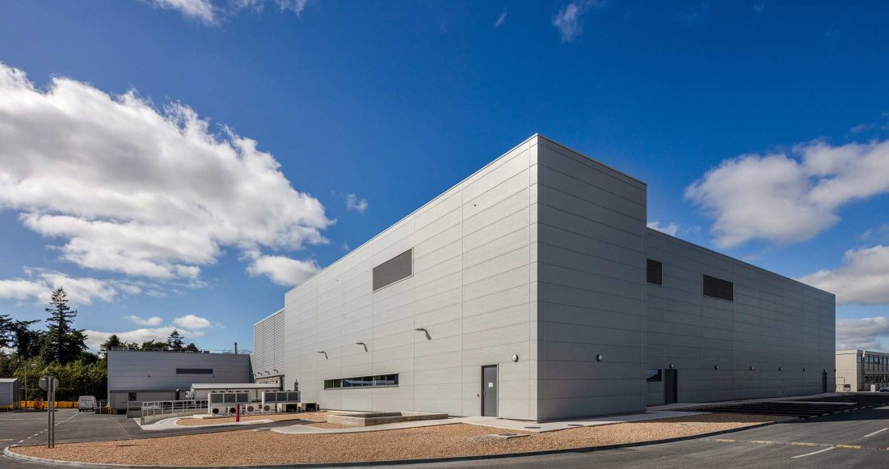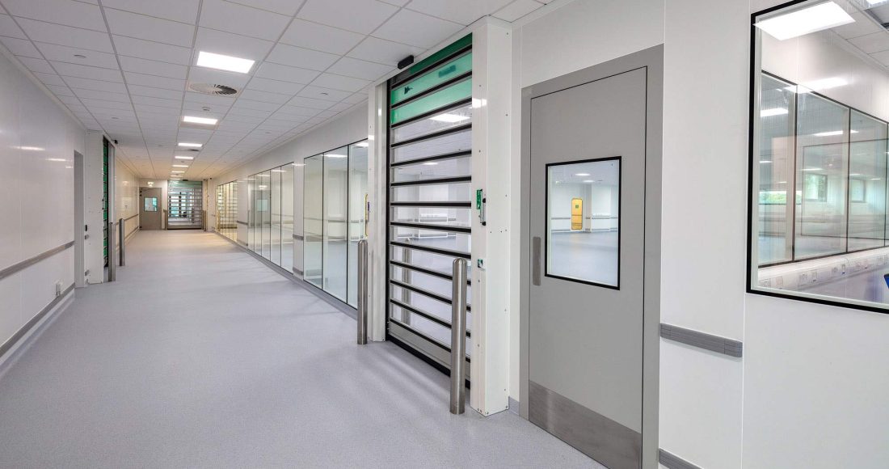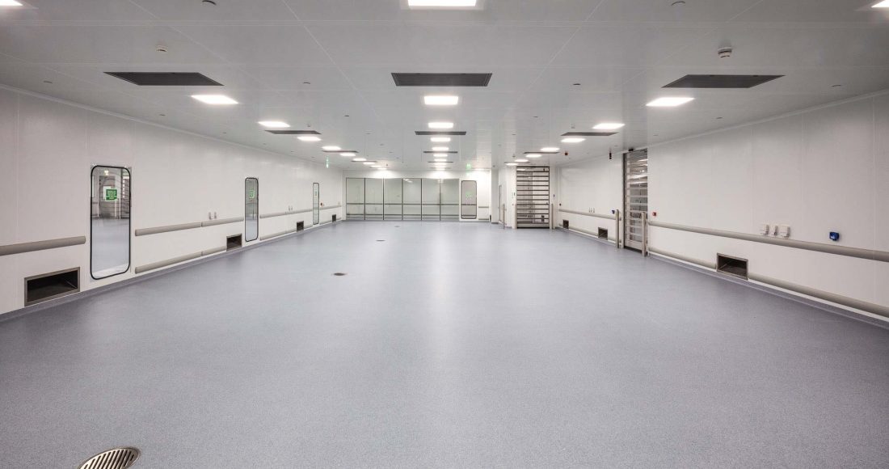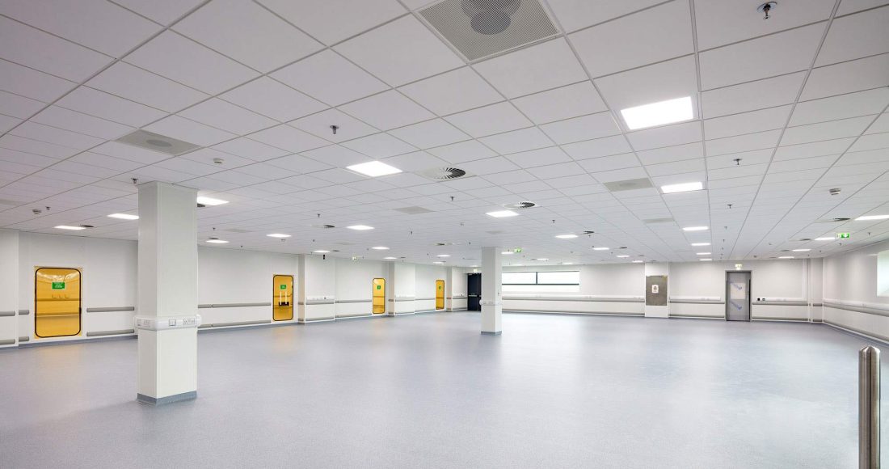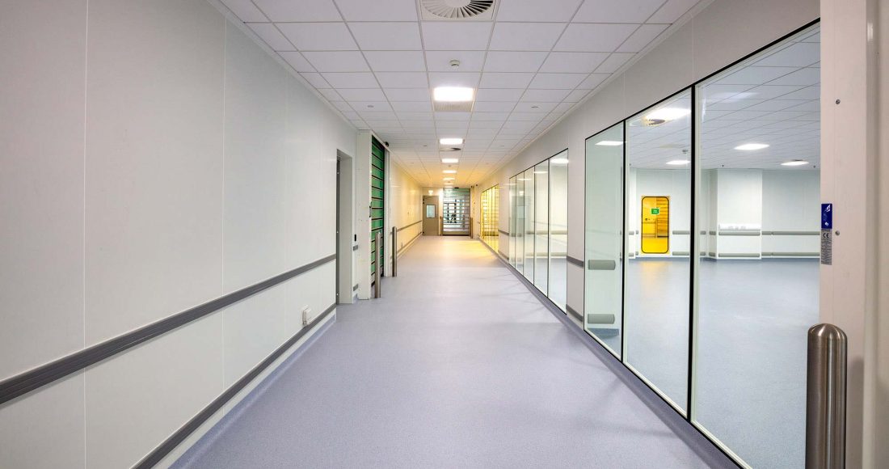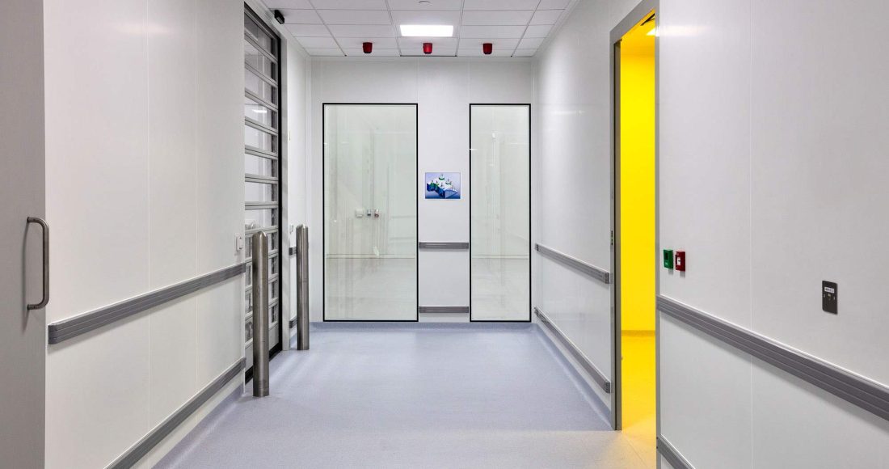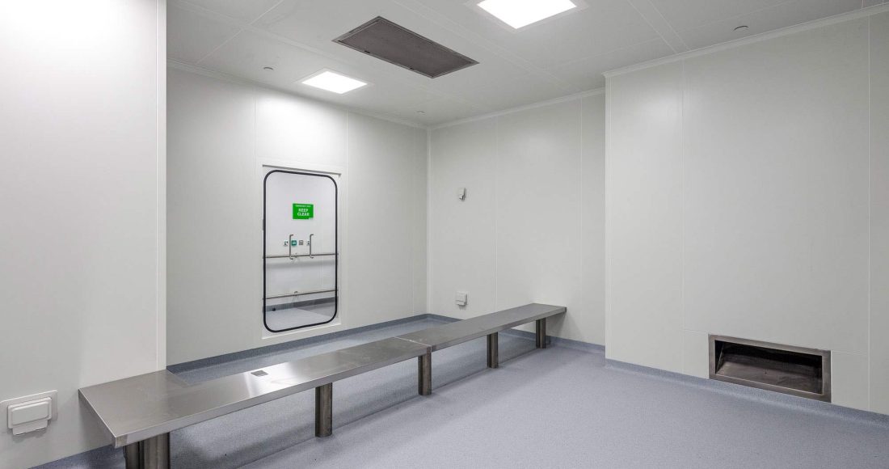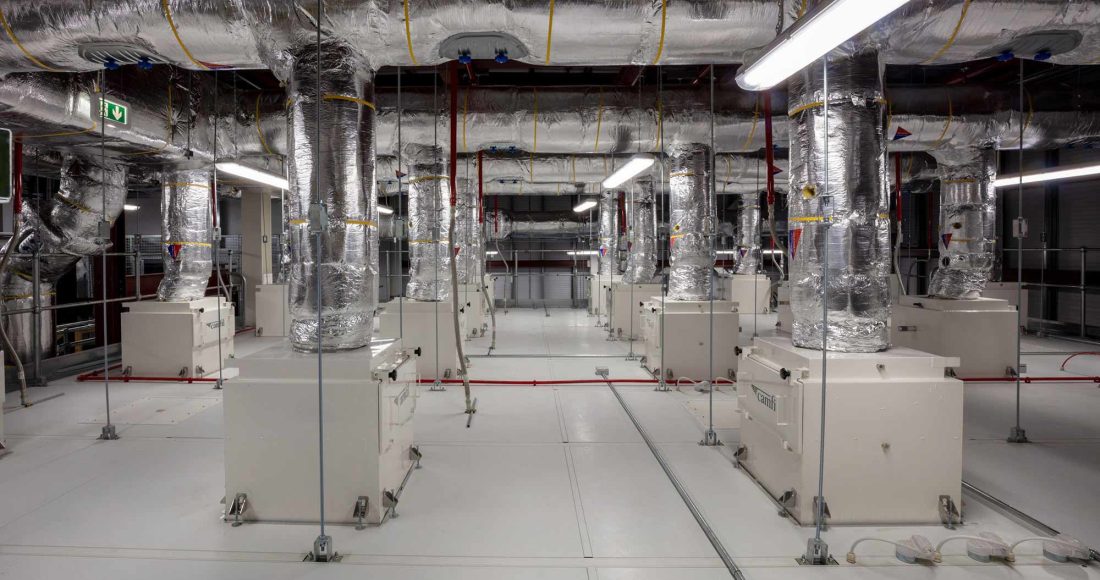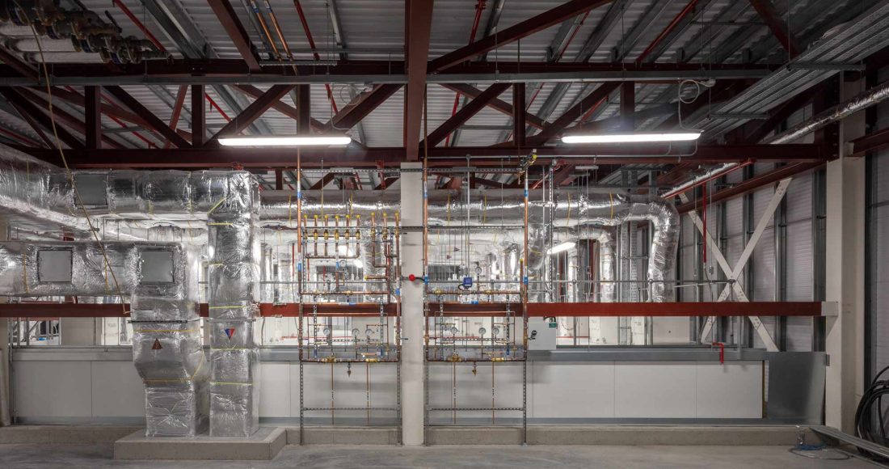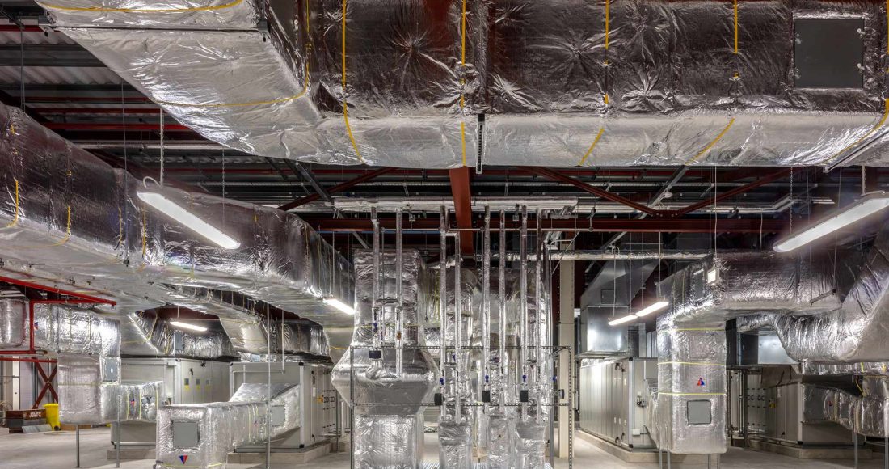4,500m² extension to the existing Abbott Diagnostics facility in Longford providing additional ISO 8 cleanroom capacity and temperature-controlled warehousing linked to the existing warehouse.
Project Overview
The project comprised a 4,500m² extension providing additional ISO 8 cleanroom capacity, 2,500m² warehouse with loading dock facilities and a 1,200m² coldroom area with high bay racking. We also provided a new high specification entrance lobby with an architectural feature staircase, technical floor, bathrooms and fallow space. All new services were linked to existing plant rooms.
The project is located and linked to the existing Abbott production facilities in Lisnamuck, Longford, which had approximately 700 personnel working on site prior to the expansion. Extensive liaison and coordination were undertaken with the facilities team to maintain the operational manufacturing facility during construction.
The project, managed through BIM and carried out on a live pharmaceutical manufacturing facility, secured FM Global approval.
Key Features
- 2,500m² ISO 8 cleanroom including internal tank rooms, kit pack, and filling rooms
- Extensive underfloor process drainage installation and external process drainage tank, with link to existing process installation
- Installation of new M&E, sprinkler and BMS systems, with all utilities linked back to existing plant room via over roof link

Project Team
Client:Abbott Ireland Diagnostic Division
Architect:
Taylor Group
Quantity Surveyor:
Dixon & Dever
Structural Engineer:
Concannon Healy Heffernan
M&E Consultant:
Callaghan Engineering
Project Details
Contract Value:€13.5 Million
Floor Area:
4,500m²
Duration:
13 months
