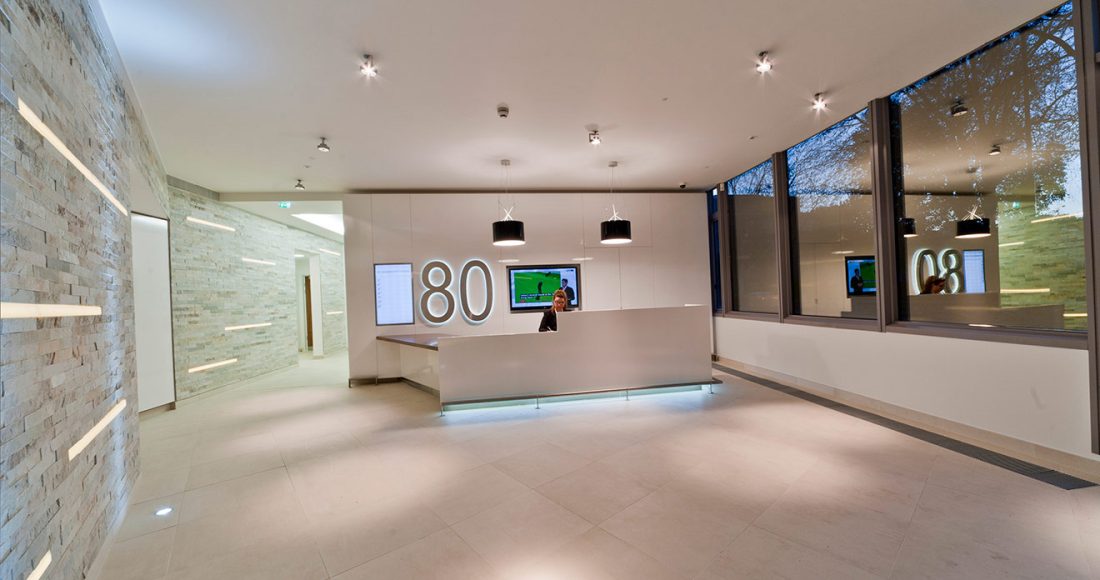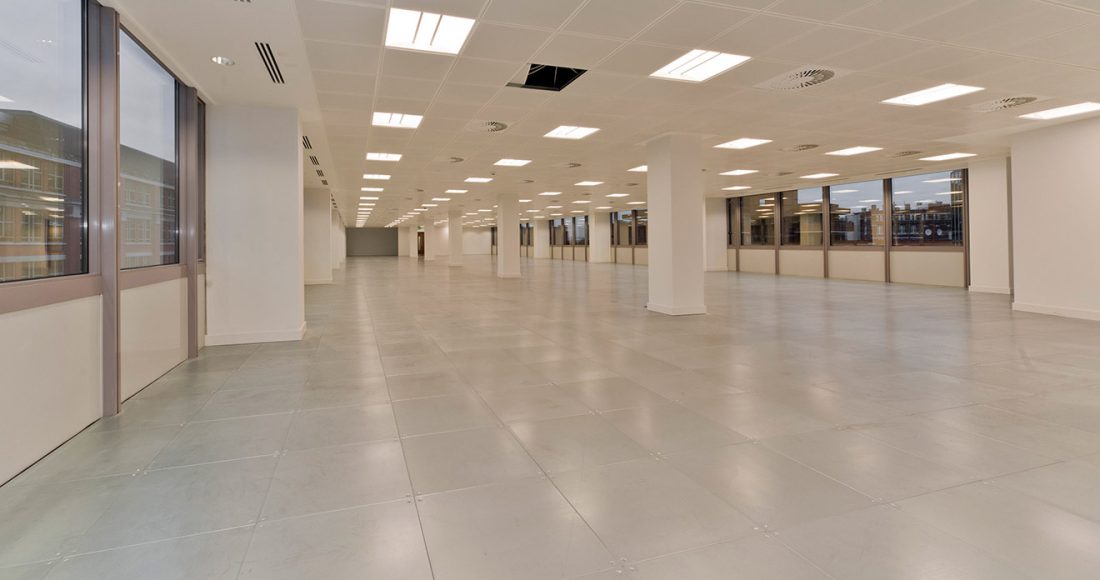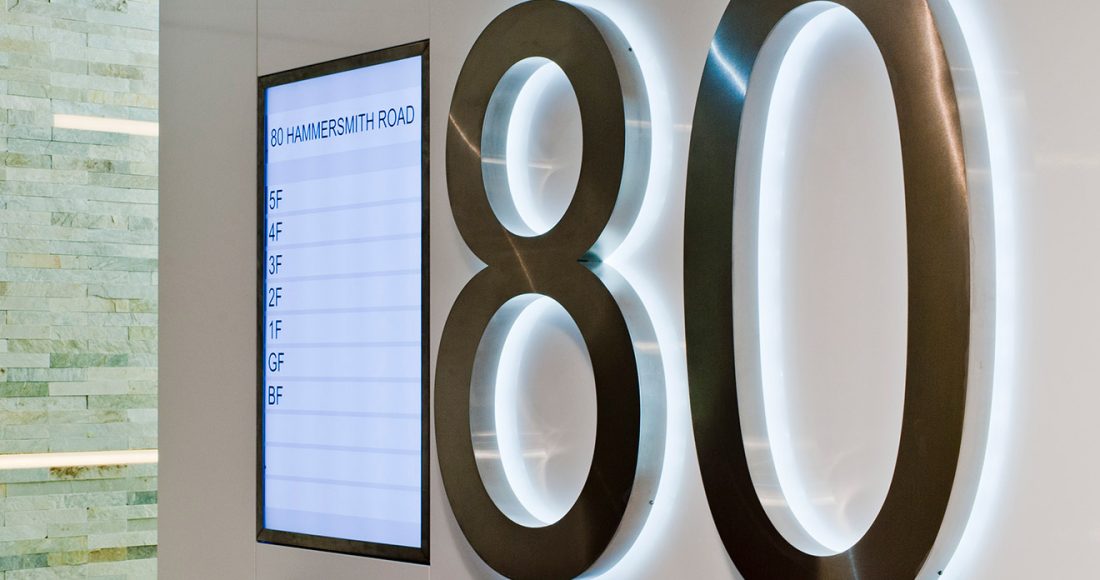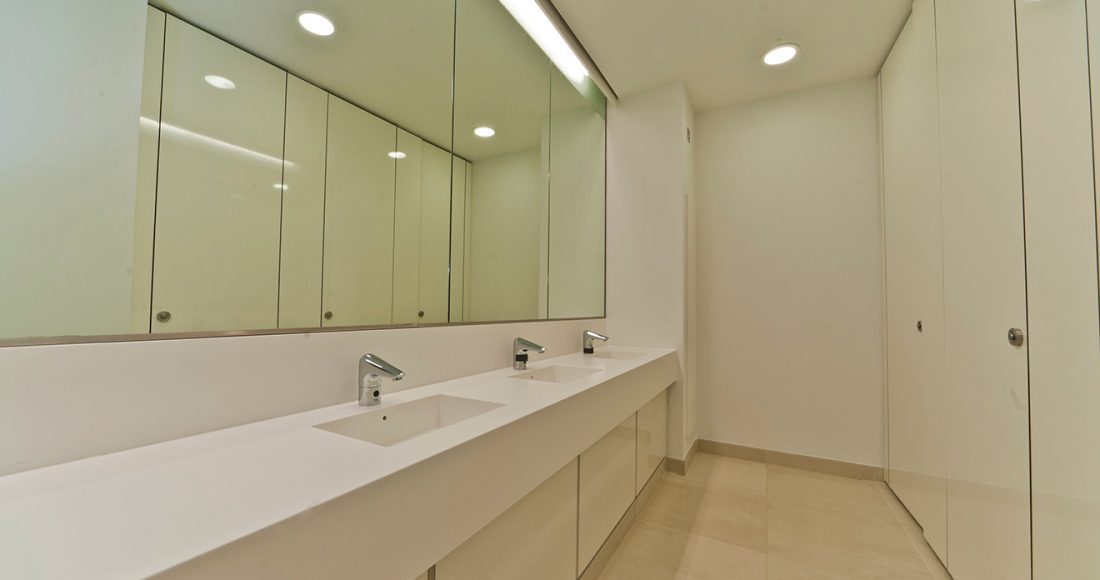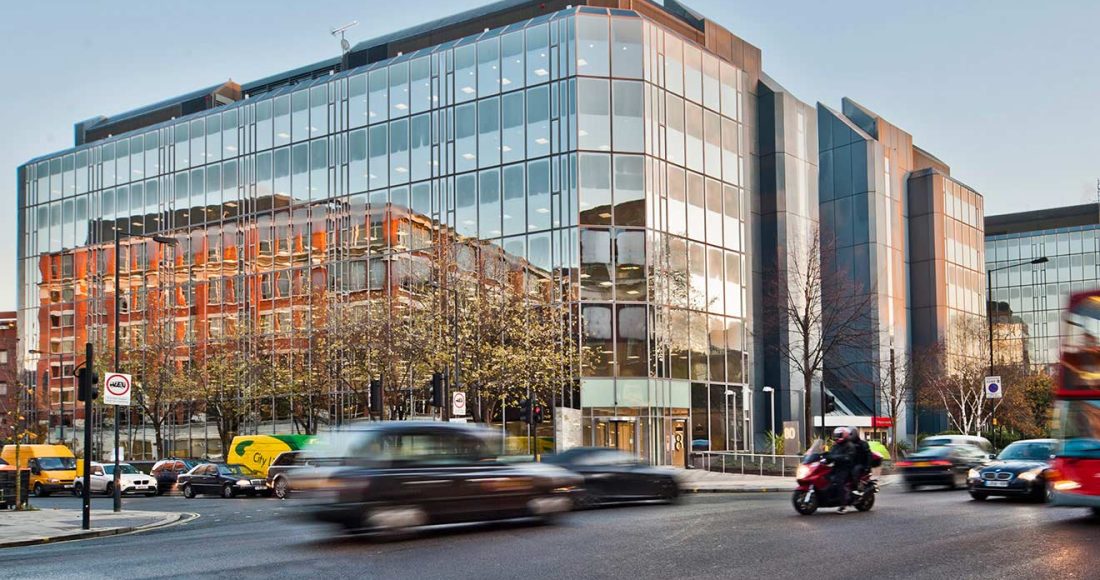Refurbishment and Cat A office fitout of an existing five-storey building to provide a high specification office facility on a Design and Build basis.
Project Overview
A design and build upgrade and refurbishment of an existing five-storey office building to provide a modern commercial office facility for letting.
The works comprised structural alterations to service risers, the introduction of a new feature entrance, and alterations to the façade. Internal works included the full refurbishment, fitout, and finishes to all core lobby, bathroom and stair cores, along with a Cat A fitout to all floor space in an open plan configuration.
The full upgraded installation included for the coordination, installation, and commissioning of mechanical, electrical and ICT services on every floor plate.
The project was undertaken on a confined city site in London, with restricted accessibility. The high quality installation was completed to an excellent finish and on time to meet the fast-track 16-week programme.
Key Features
- Design and build contract
- Five-storey Cat A office fitout with minor refurbishment and alteration works to façade and entrance
- Confined site with limited accessibility
Project Team
Client:Westham Sarl
Architect:
Barr Gazetas
Quantity Surveyor:
Linesight
Structural Engineer:
Clarke Bond
M&E Consultant:
The Anslow Partnership
Project Details
Contract Value:€4.2 Million
Floor Area:
4,500m²
Duration:
16 weeks
Location:
London, UK
