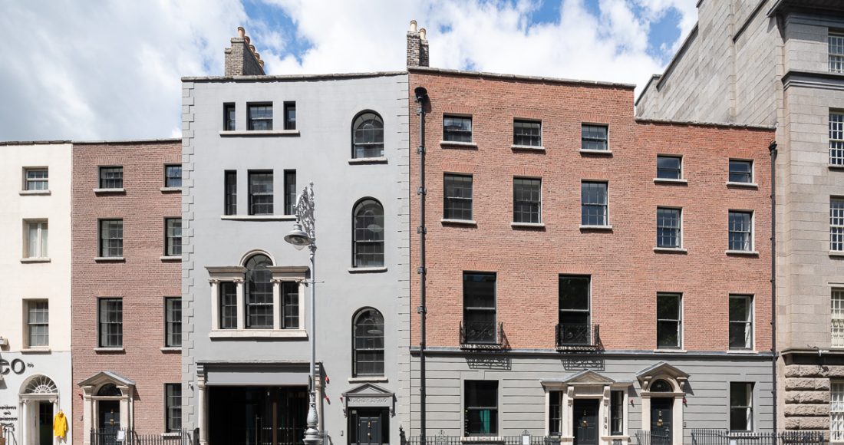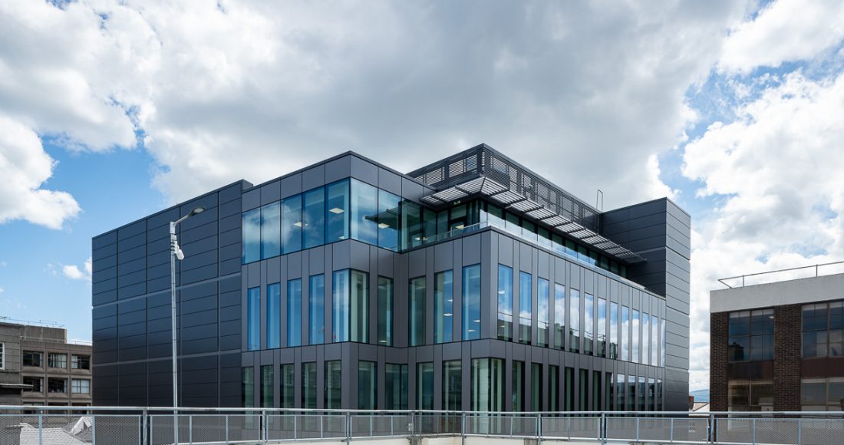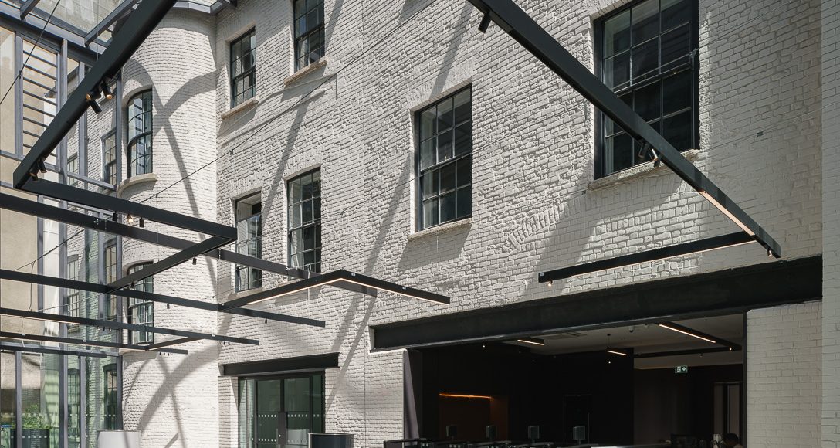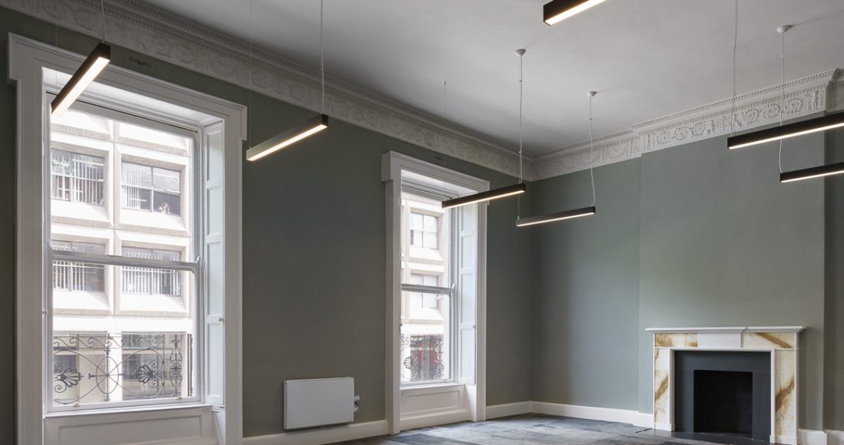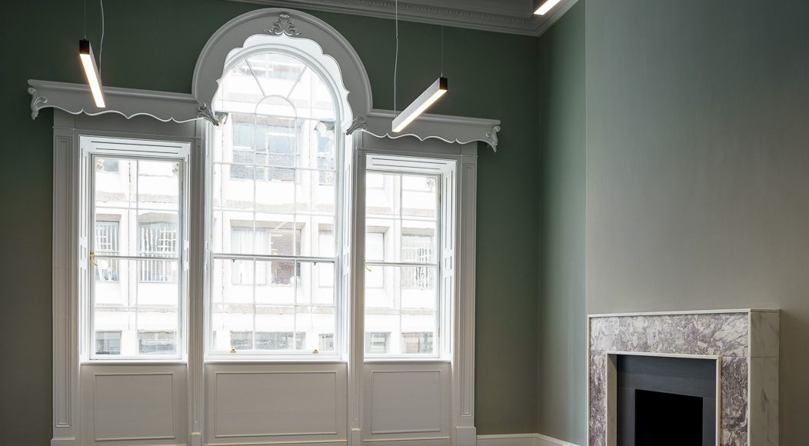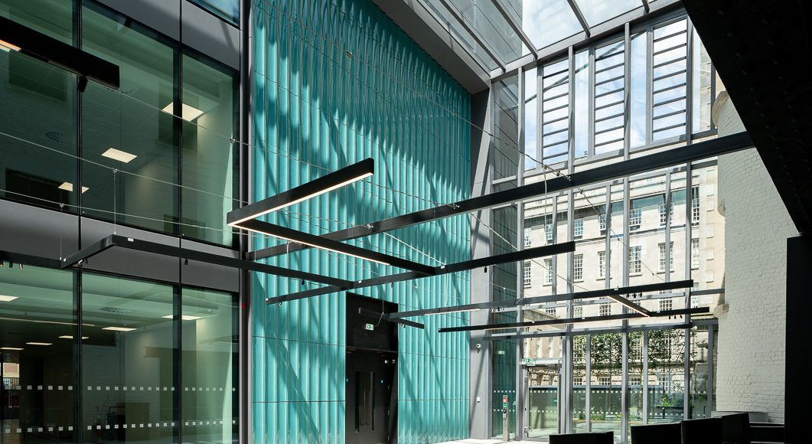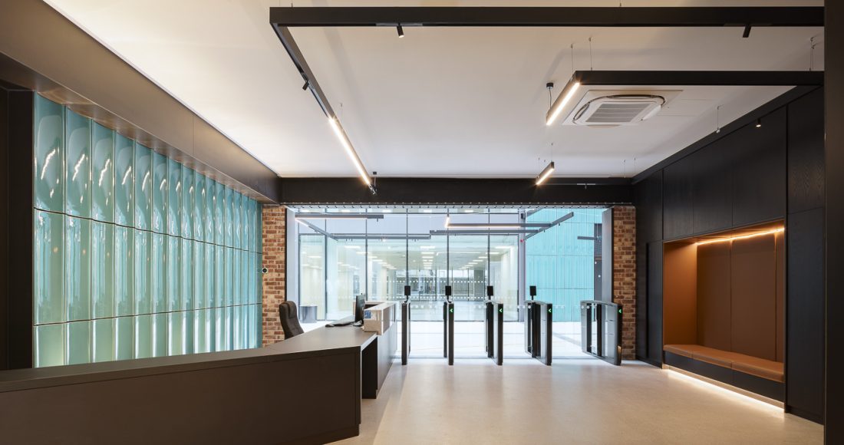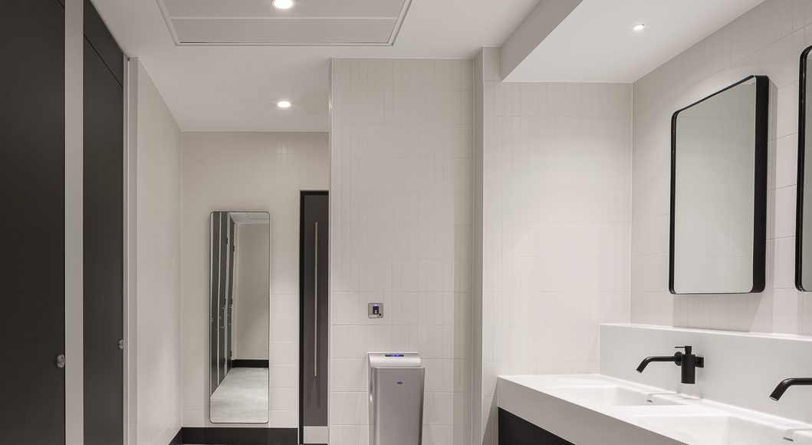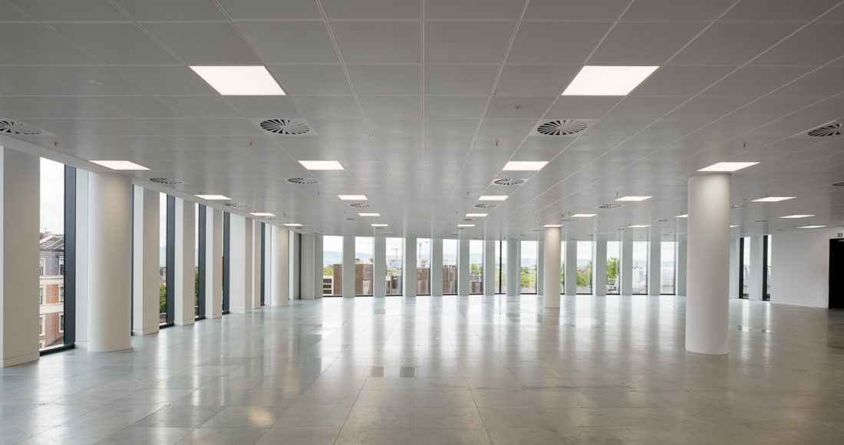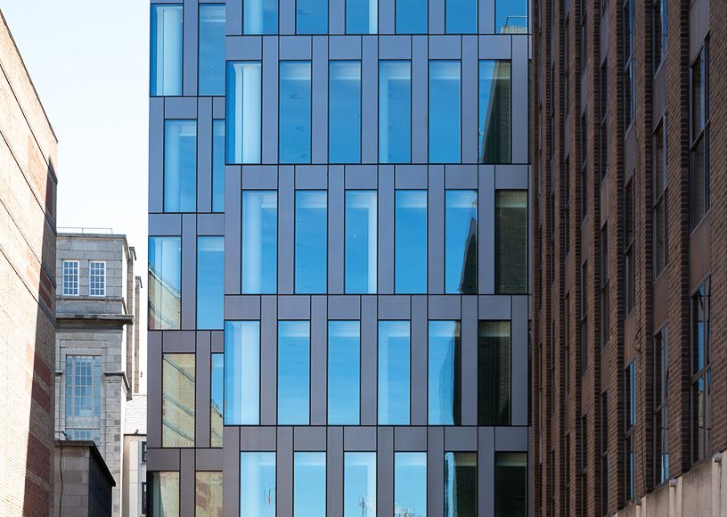Landmark office development on Kildare Street with a new seven-storey office building and the faithful restoration of the protected 18th century town houses at 19-22 Kildare Street.
Project Overview
20 Kildare Street is a commercial office development encompassing No’s 19-22 Kildare Street and located in a confined city centre site adjacent to Government buildings. Constructed for our long-term, international client, Kennedy Wilson, the development comprises the complete restoration of a terrace of four semi-derelict 18th Century town houses that front on to Kildare Street, and the construction of a new state-of-the-art, seven-level above basement office block with a modern glazed façade to the rear and a new fully glazed three-storey high atrium linking the new building with the sensitively restored historic town houses.
The development allows for a mixed occupancy letting model preferred by our client and encompasses an open entrance foyer with an integrated sesame lift that leads through 20 Kildare Street with reception and concierge desk and through the atrium to the lift lobby and stair core that provides access to the new office block.
The historic buildings provide a total lettable space of 1,642m² spread across the 4 buildings, with a new office block over 7 storeys making up the development.
The basement contains 14 car parking spaces and capacity for 84 bicycles, and houses the main electrical switchrooms, sprinkler pump house and generator rooms. Fully fitted shower facilities are located just off the basement lift lobbies for shared usage by the tenants.
Key Features
- Demolition of industrial / commercial units behind the four town houses
- Secant pile walls to the perimeter of the site, bulk basement excavation with controlled dewatering strategy, and CFA piling solution and RC basement construction utilising a Rascor waterproofing strategy
- Construction of a seven-storey post tensioned RC structural frame to roof level with unitised glazing facades and aluminium cassette rainscreens to concrete core walls
- Faithful restoration of all four town houses with rebuilding on all chimney stacks
- Re-roofing to all four town houses, utilising a shrink wrap encapsulation to prevent water ingress during the works
- Significant restoration works to brick façades, including reconstruction of parapets, and the majority of window voussoirs
- Substantial replacement of floor joists floorboards and restoration of conservation joinery to stairs, doors, windows and shutters
- LEED Gold, WELL Gold and Wired Platinum rating
- 2022 Irish Construction Industry Awards - Overall Construction Project of the Year and Conservation Project of the Year
- 2023 Irish Construction Excellence Awards - Conservation / Restoration Project of the Year

Project Team
Client:Kennedy Wilson
Architect:
RKD Architects
Quantity Surveyor:
Linesight
Structural Engineer:
Barrett Mahony Consulting Engineers
M&E Consultant:
Axiseng
Project Details
Contract Value:€35 Million
Floor Area:
10000m²
Duration:
32 months
