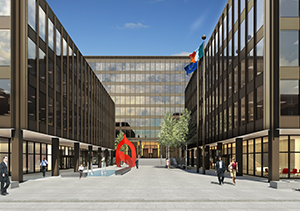Miesian Plaza – Structural Alterations
Date: May 16, 2016
Video of structural alterations at Miesian Plaza which involved the removal of central columns and internal load bearing walls from roof level down to foundation, which support a total of 11 number floors.
Our enabling works designer, J.J. Campbell and Associates, designed a temporary steel braced frame solution that offered lateral stability while giving vertical support in lieu of the original columns and wall. The Induced pre-dead load into the temporary steel frame was via pre-tensioned hanging vertical bars.
