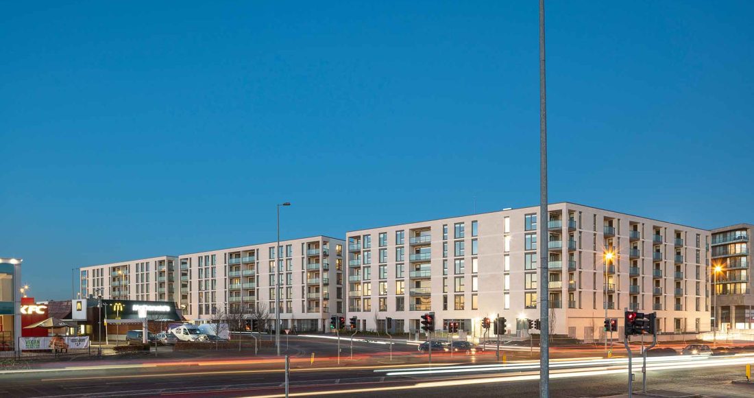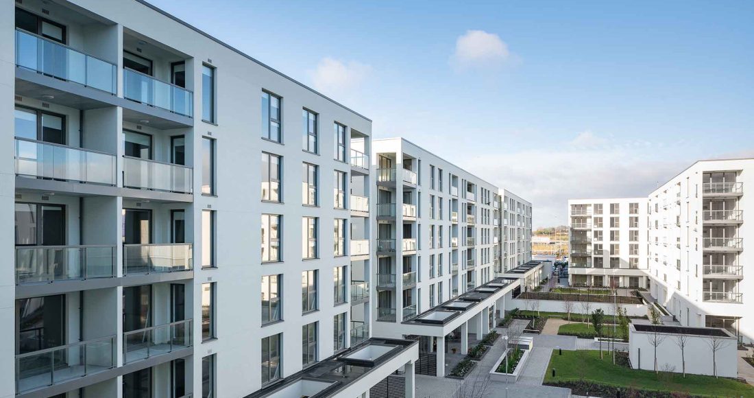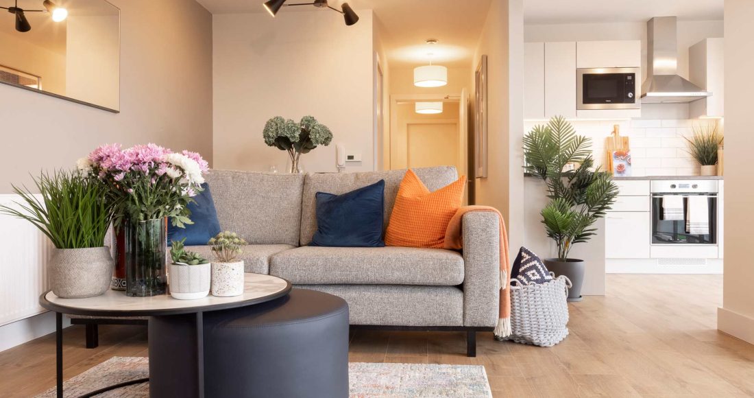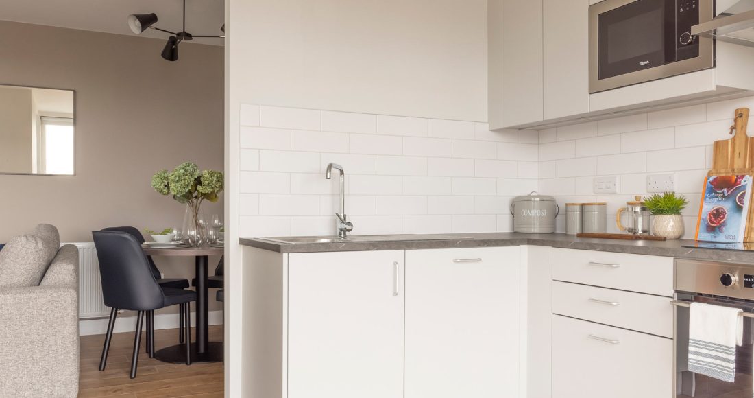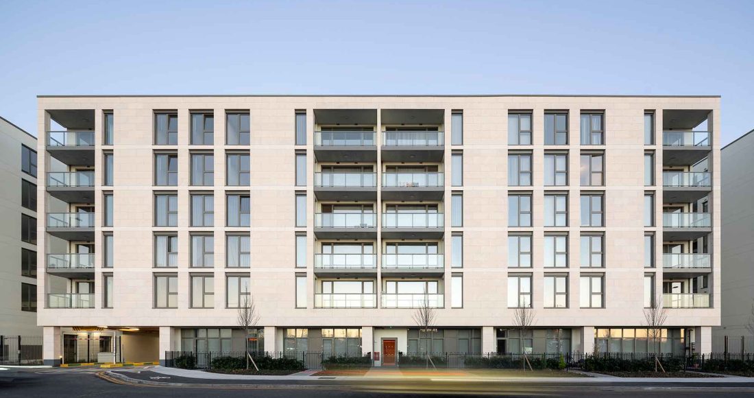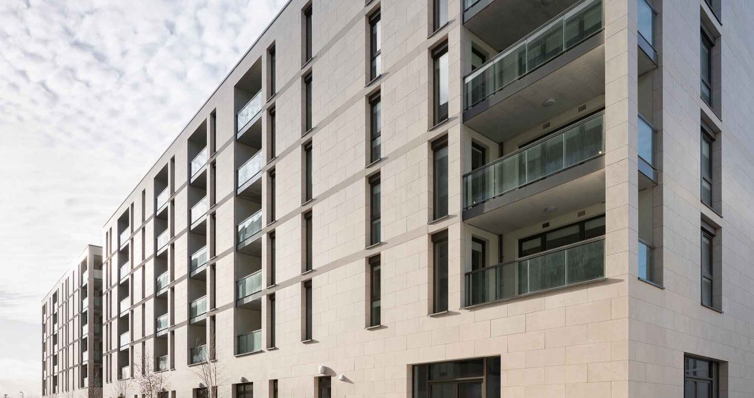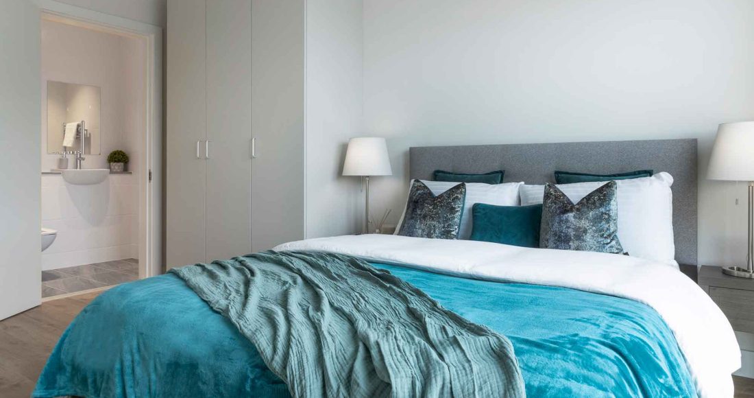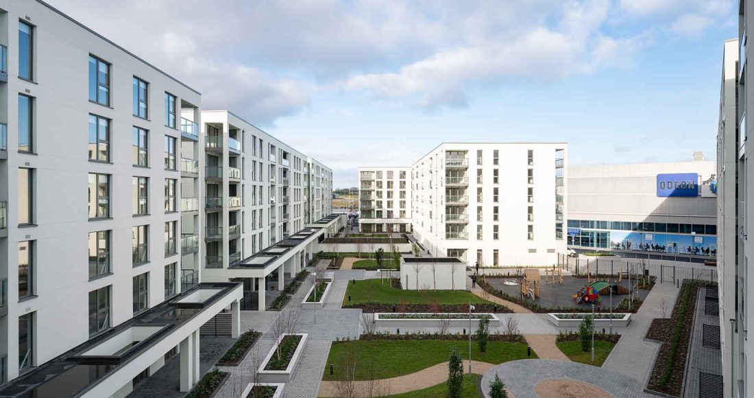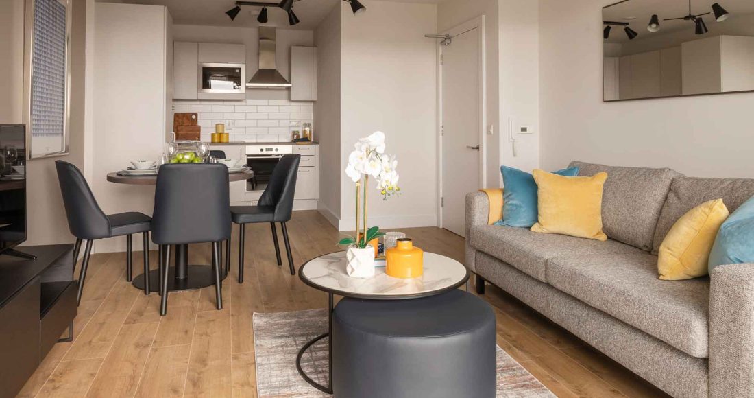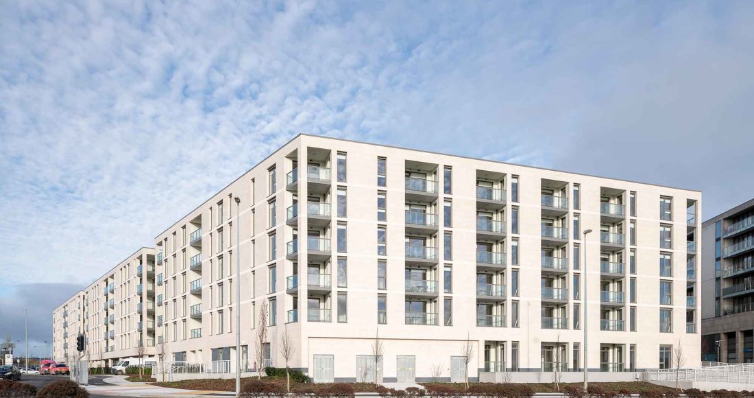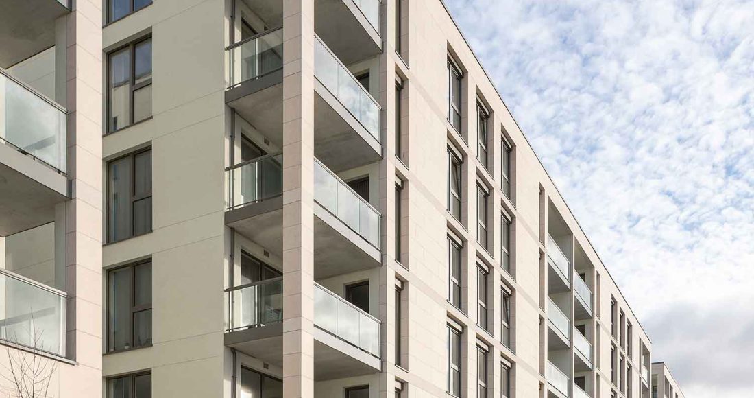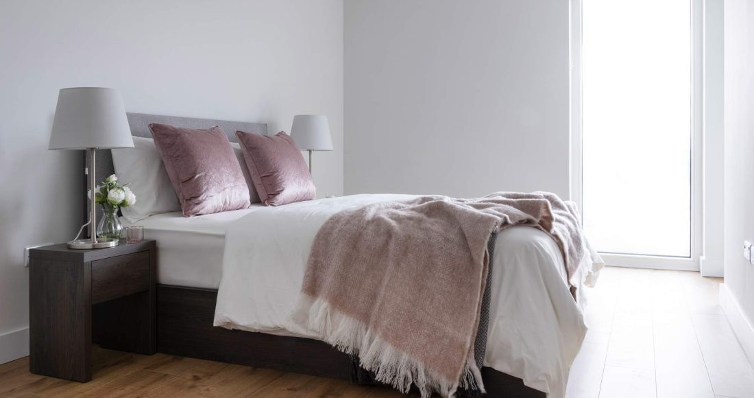Detailed design, construction and fitout of 375 new apartments in six new blocks of six storeys above podium level.
Project Overview
Charlestown Phase 2 serves as the second phase of the overall Charlestown development and is comprised of residential and retail units. We were responsible for the design, construction and fitout of 375 new residential apartments for immediate occupation on handover. The apartments are spread over six new blocks and are six-storeys above podium level on an existing live residential and shopping centre campus.
The development includes all associated car parking, 450m² of retail space and landscaping throughout, with a private, fully enclosed courtyard dedicated for residents’ use as well as children’s play areas.
Innovations implemented throughout the development of Charlestown Phase 2B included a precast concrete frame, large pre-finished concrete balconies, along with pre-assembled bathroom pods. These off-site construction methods meant greater efficiencies, increased programme predictability and a faster pace of construction, as construction activities could overlap where work could commence off-site before the site was ready for the finished product.
Key Features
- Design and build contract
- 34,800m² development part of the existing Charlestown Development in Finglas
- 375 one and two-bedroom apartments
- Six new apartment blocks, six-storeys in height over an existing occupied basement
- Extensive off-site construction methods utilised throughout the development:
- Innovative precast concrete frame solution
- Pre-finished concrete balconies integrated into frame construction
- Cast-in electrical services in precast walls
- Bathroom pods
- Extensive landscaping throughout, with a private, fully enclosed courtyard and children’s play areas
- Construction works took place alongside a live shopping centre complex
- A3 BER rating
Project Team
Client:Tribal Developments
Architect:
McCrossan O’Rourke Manning
Quantity Surveyor:
O’Byrne Jenkins
Structural Engineer:
Pat O’Gorman Associates
M&E Consultant:
Varming Consulting Engineers
Project Details
Contract Value:€71.6 Million
Floor Area:
34,800m²
Duration:
28 months
